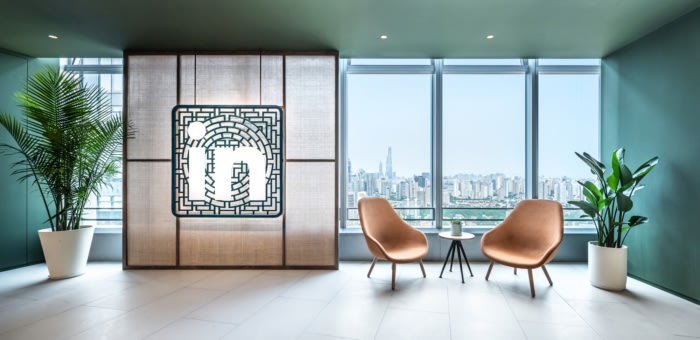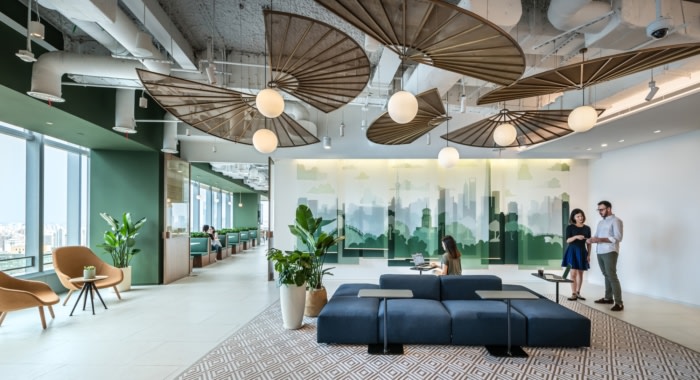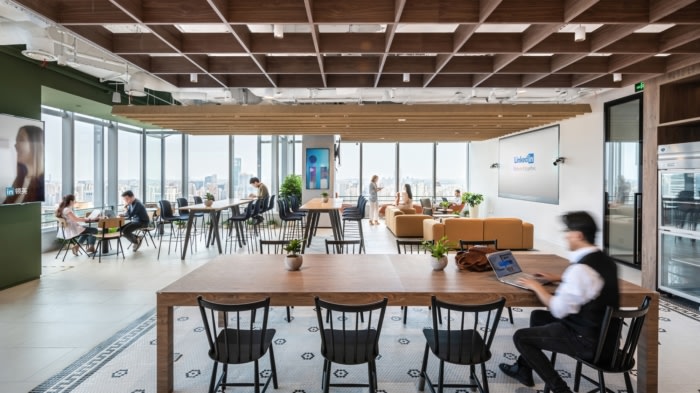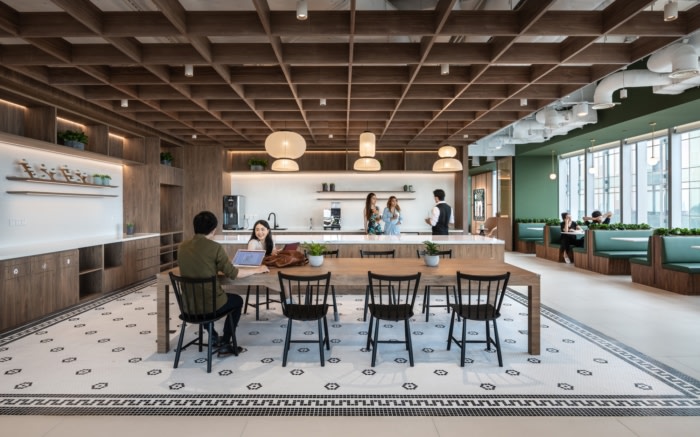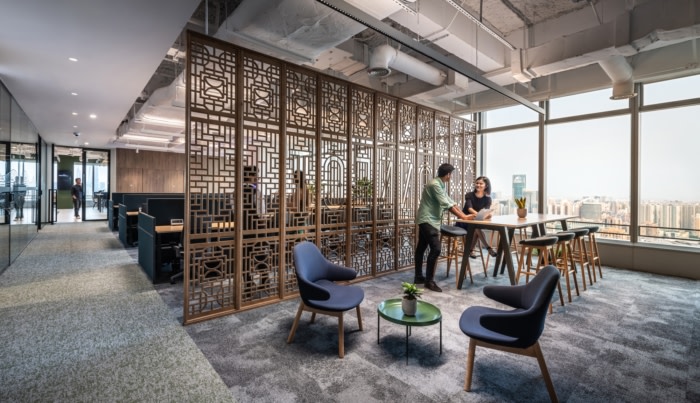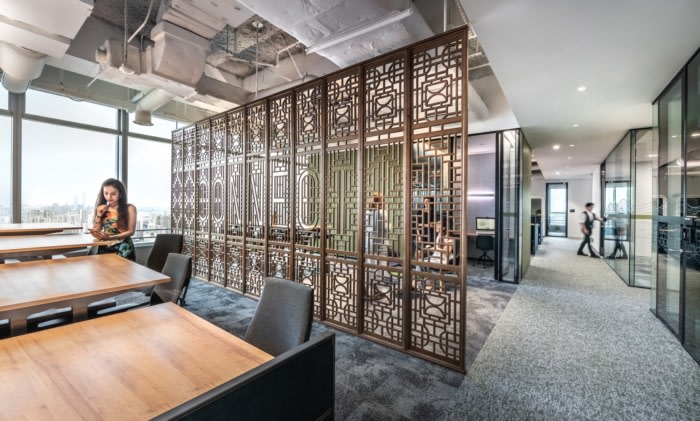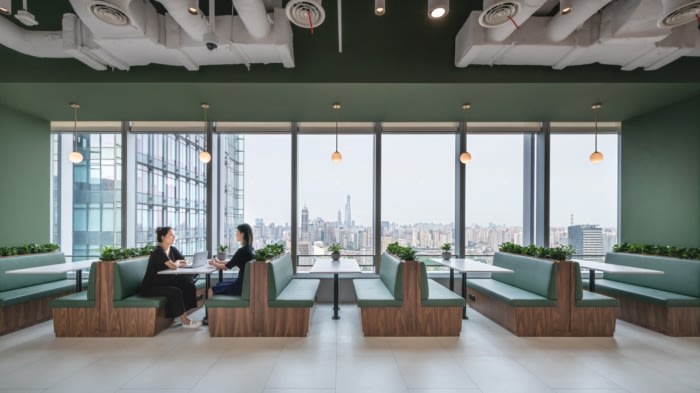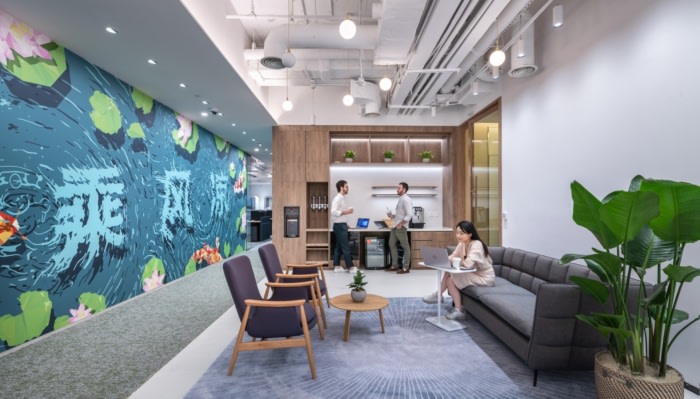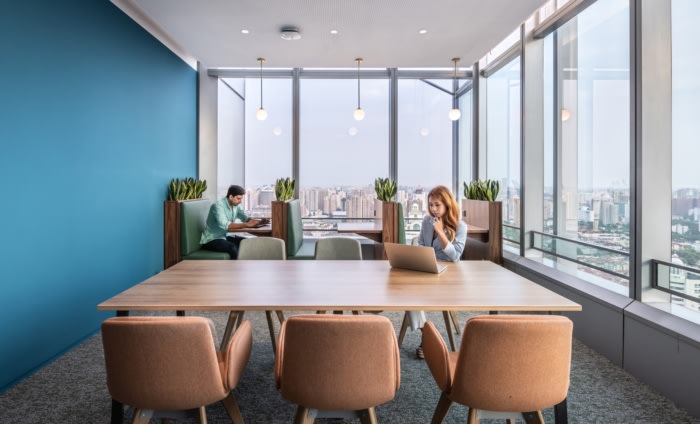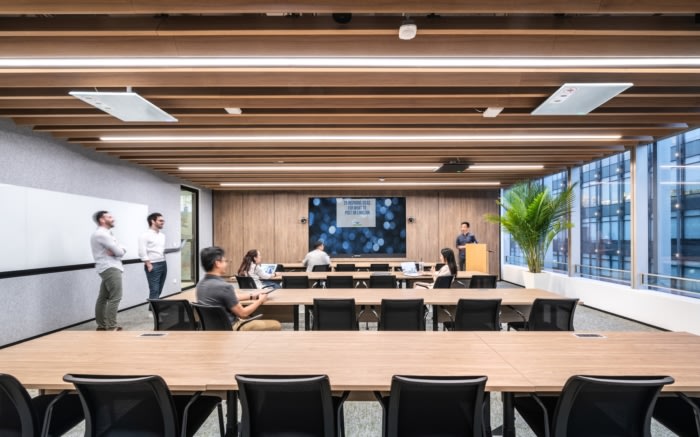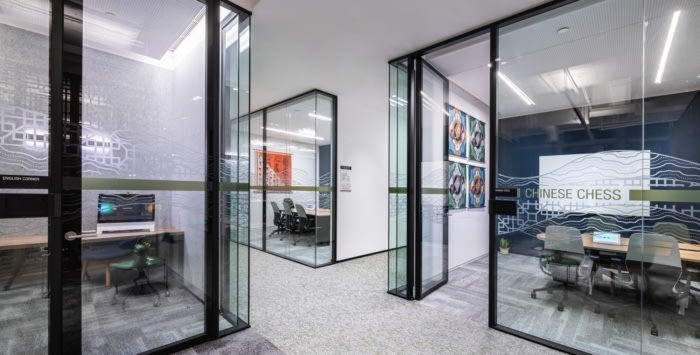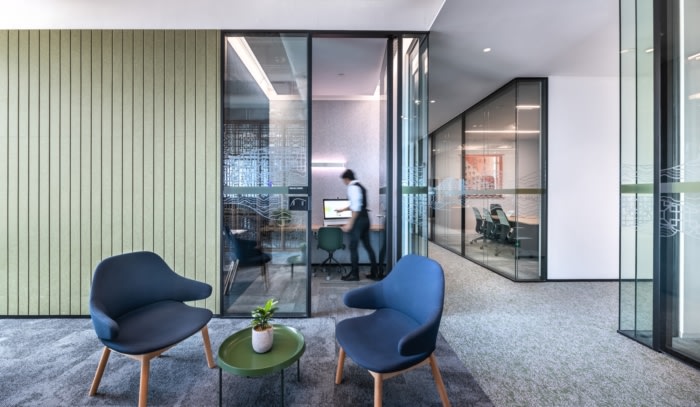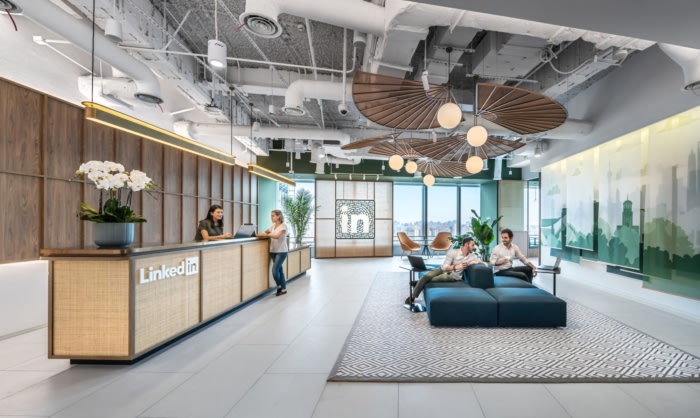
LinkedIn Offices – Shanghai
The design of LinkedIn's office blends together important local elements of Shanghai with the global brand identity and culture of the online service company giant to give a user-centric experience for its participants.
M Moser Associates was tasked with giving the LinkedIn offices a space reflective of both the culture and brand identity at their location in Shanghai, China.
Since its inception in China in 2014, LinkedIn has seen its business snowball. Due to accelerated growth and development, LinkedIn needed a resilient and creative work environment to attract talent and support innovation. After collaborating with M Moser in Silicon Valley and New York, LinkedIn wanted to create a brand-new workplace in Shanghai.
Uniquely LinkedIn
LinkedIn believes that physical space embodies company culture, vision and values – that every office space should reflect its local culture.The “Parklife” design concept for the space draws inspiration from the People’s Square in downtown Shanghai. As one of the earliest public spaces in the city, the People’s Square offers a glimpse of the metropolis’ urban energy and culture.
Various elements representing the hallmarks of the city, can be found in the workplace. This includes paintings of landmark buildings, custom lamps inspired by fan dancing (common in parks), and unique furniture tailored to local culture.
We worked closely with creative agency TheOrangeblowfish to integrate artistic environmental storytelling, unique to LinkedIn as well as to its location.
A user-centric experience
The front of house features a warm-colour palette, complemented by furniture, lamps and carpets with cultural imprints. The friendly and open office space speaks to LinkedIn’s “member-first” approach by extending a warm welcome, championing the experience of customers and partners.Facing the entrance, the brand logo takes the form of a decorative window. Its traditional design influence stands in contrast with the city skyline for visual depth and inspiration.
Decorative lighting in curated shapes and forms illuminate the space, highlighting various art installations.
Designing for people
The office space has been designed to improve user wellbeing. Quality lighting design, acoustics and ergonomic furniture, all contribute to a healthy work environment.The kitchen is a hosting space with multi-functional purposes and wide, spectacular views of the city.
The work area includes booths, small open collaboration areas, enclosed meeting rooms, phone booths and training spaces to support different work types.
Collaborating with LinkedIn, we designed a healthy and dynamic workplace that showcases the company’s unique brand identity. Reflecting Shanghainese culture and engaging storytelling, the space supports LinkedIn’s long-term development and business vision in China.
Design: M Moser Associates
Photography: Vitus Lau
