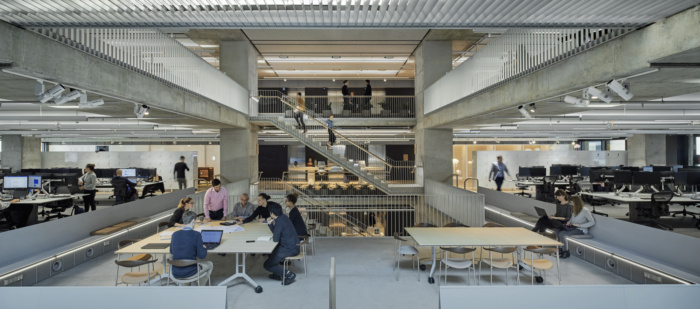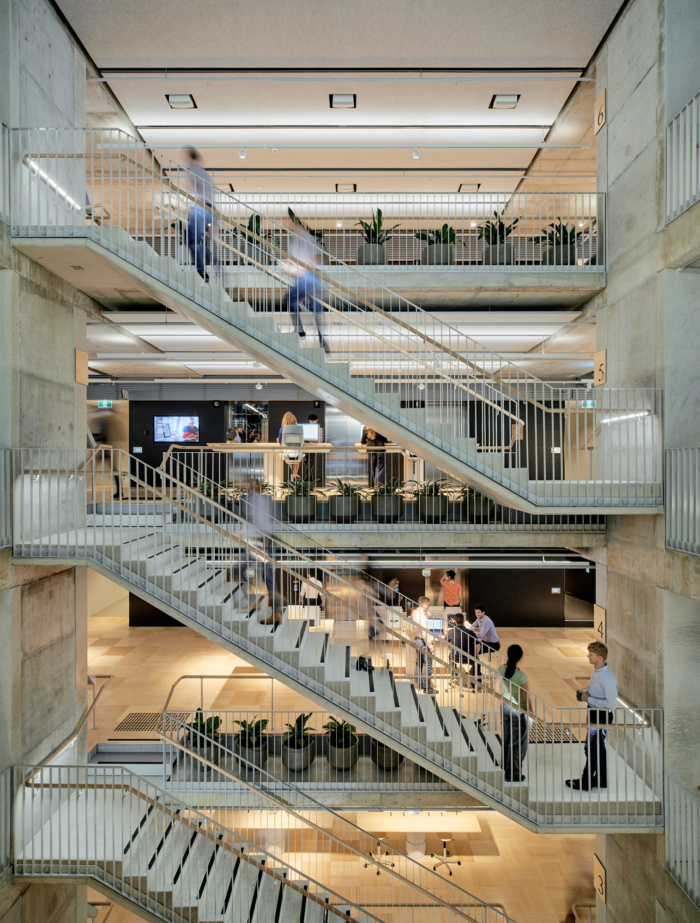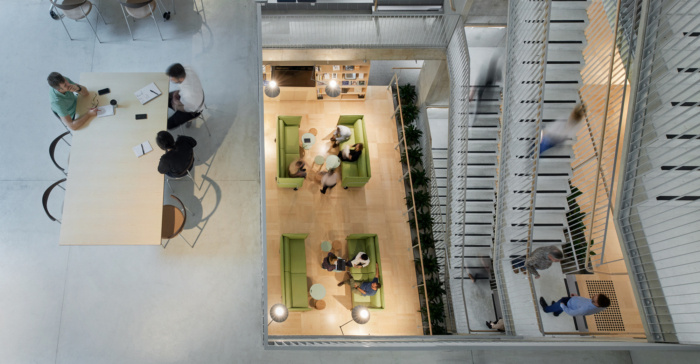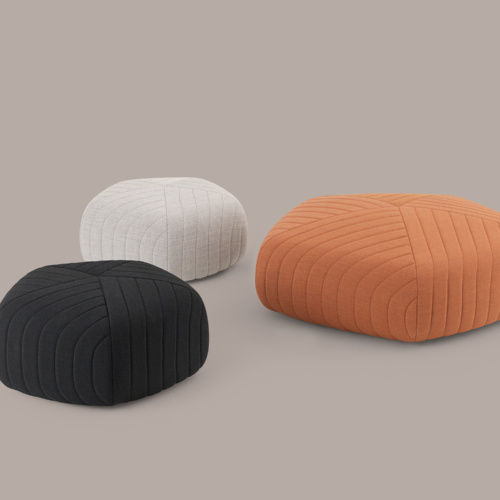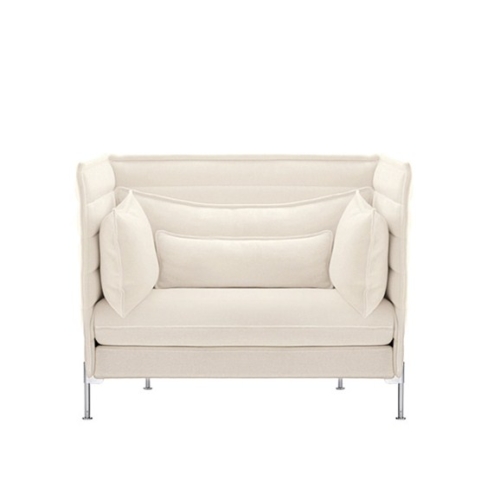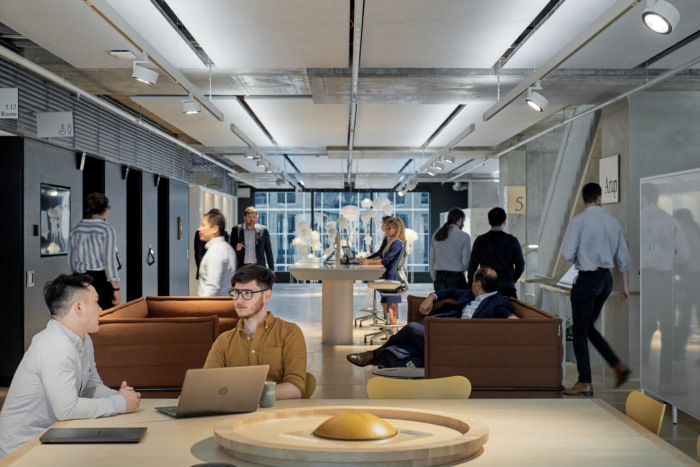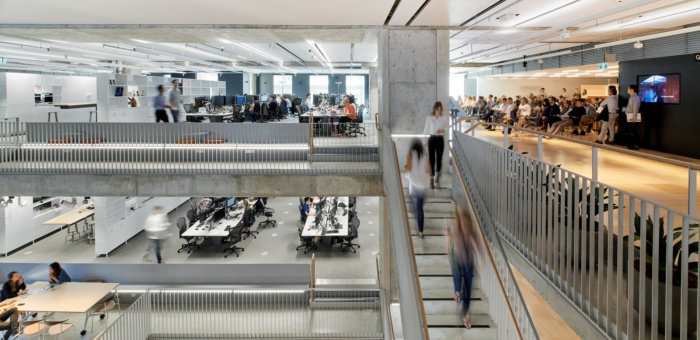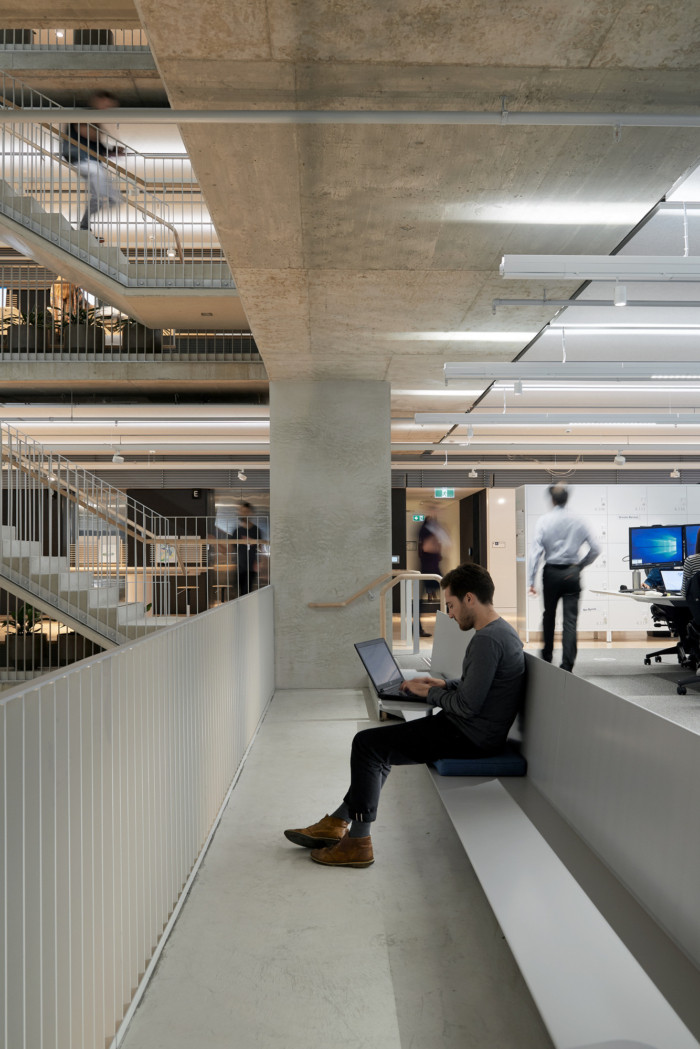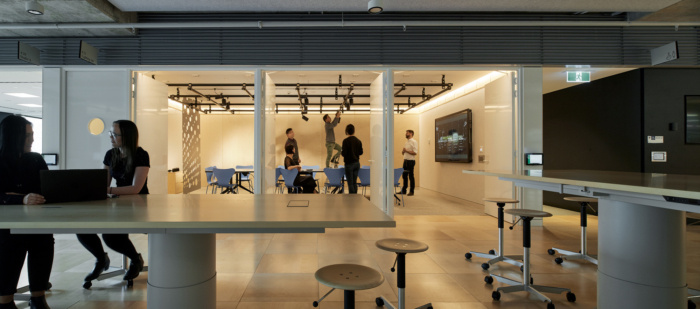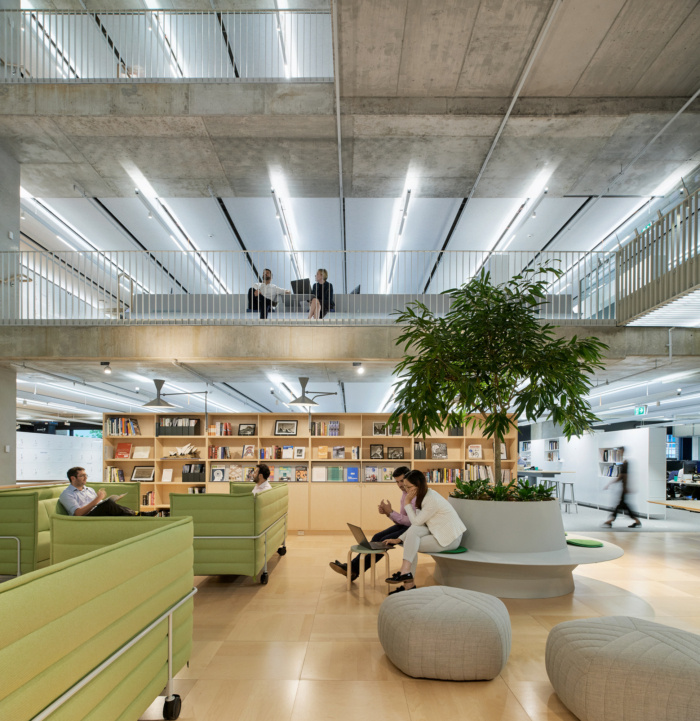
Arup Offices – Sydney
HASSELL have realized a stimulating work environment for global engineering firm, Arup, located in Sydney, Australia.
International engineering firm Arup regularly pushes boundaries and challenges norms in a constant pursuit of technical excellence. Those same driving forces define the company’s new Sydney workplace – a powerful collaboration between engineers and designers.
Arup involved HASSELL early in the construction planning of the central city property at Barrack Place, where the firm was both the building engineer and the future tenant. This gave the team a prime opportunity to influence the building’s architecture and engineering to align with their vision for the office interior.
We worked hand-in-hand with Arup through every step of the process to create spaces that stimulate and support the kind of learning and experimentation Arup thrives on – and put the company’s culture on show.
We also helped to develop the ‘living.Arup’ guidelines to set the design direction of their offices across Asia and Australia, including their Melbourne workplace.
Arup wanted to send a clear message to both employees and visitors that they are free to interact without boundaries. In response, our underlying approach was all about designing open and transparent spaces that amplify physical and visual connections.
At the heart of the workplace is a four-storey void connecting all five floors. Horizontal and vertical views across and between levels allow for wide-angle views of Arup’s everyday operations.
‘Exchange’ spaces throughout the offices are adjacent to the void, where they are most visible. Each has a different focus or activity – whether it’s a sound or light lab, a maker’s space, or a meeting or workshop zone. The common thread across all of them is the value of collaboration between Arup’s people, clients and partners.
The staircase, connecting exchange areas vertically, is a design and engineering feat – a cast concrete structure floating between floors. This visual manifestation of Arup’s ingenuity and honesty adds to the overall energy of the workplace, and the sense that things are always moving and changing.
Bridges span the voids on two levels, linking work zones via collaboration spaces. These design moves – a play on Arup’s engineering origins and broad expertise – keep people flowing across the floor.
Overall, this Sydney workplace is a potent mix of technical engineering and creative design, and a benchmark for future Arup locations.
Designer: HASSELL
Design Team: David Whittaker, Emily Moss, Sarah Knapman, Jessica Cowie, Cat Devitt, Nick Hussey, Karen-Lize Pike, Yvonne Pinniger, Evodia Alaterou, Robert Backhouse, Steve Coster
Photography: Earl Carter
