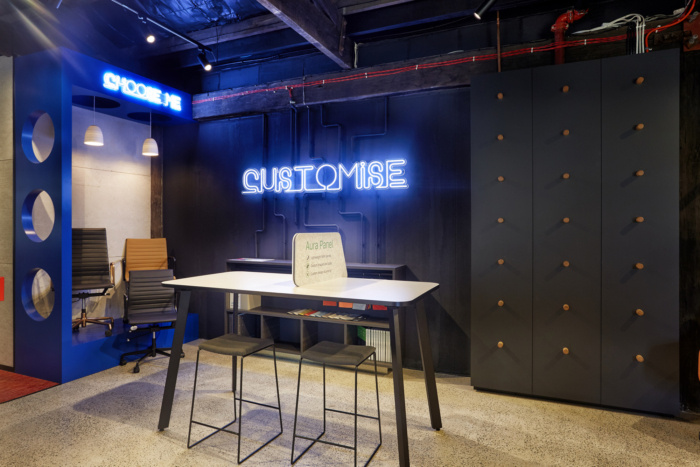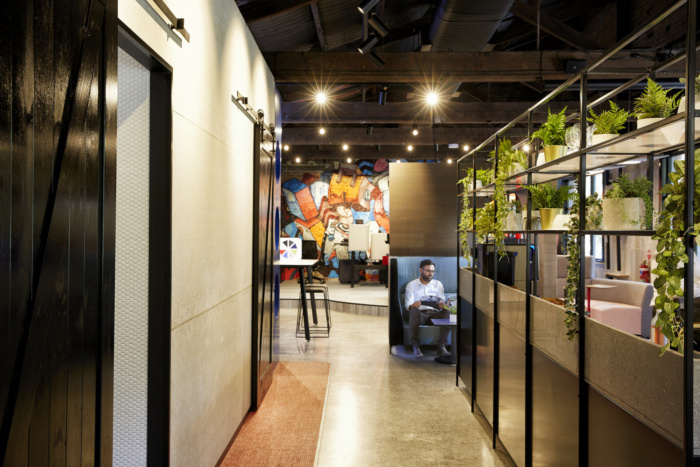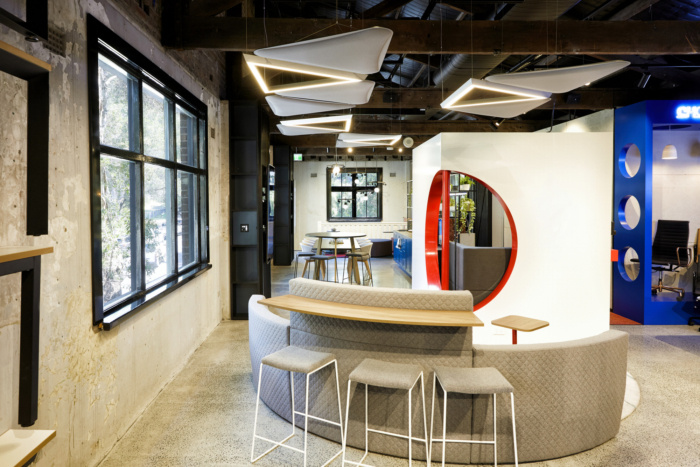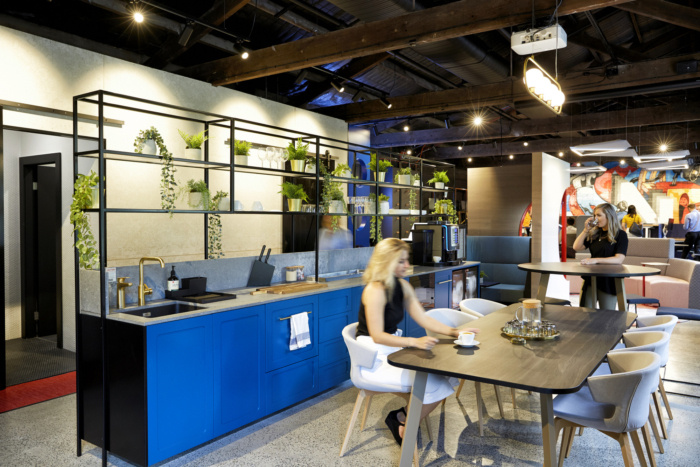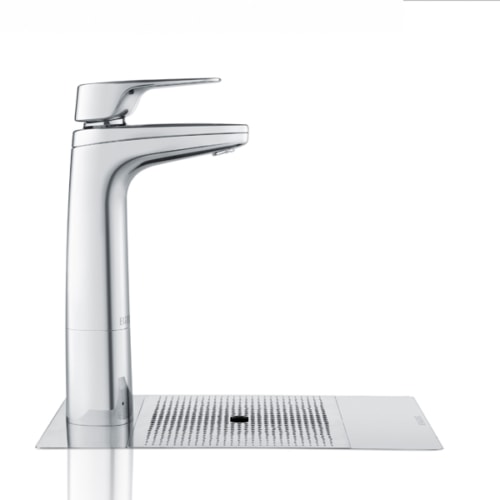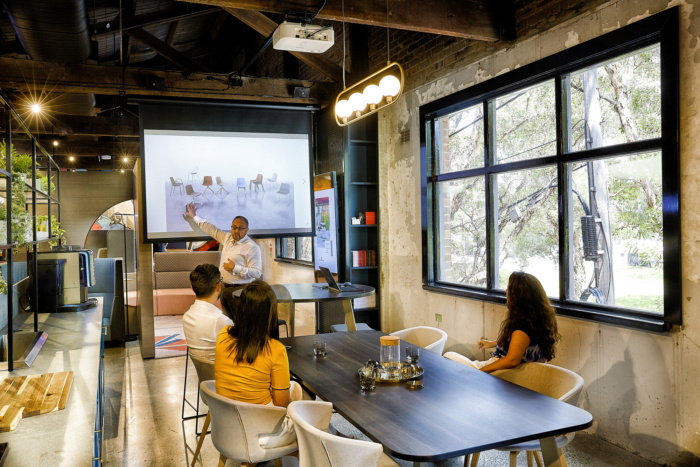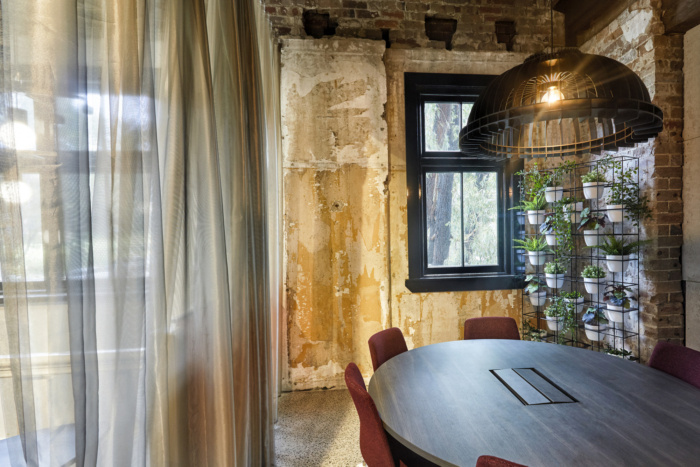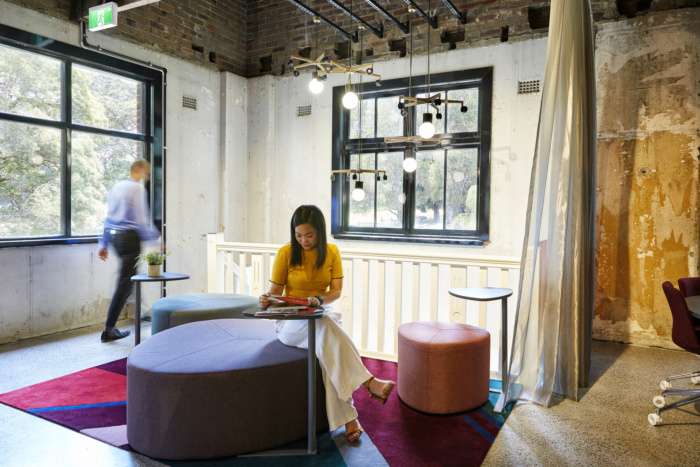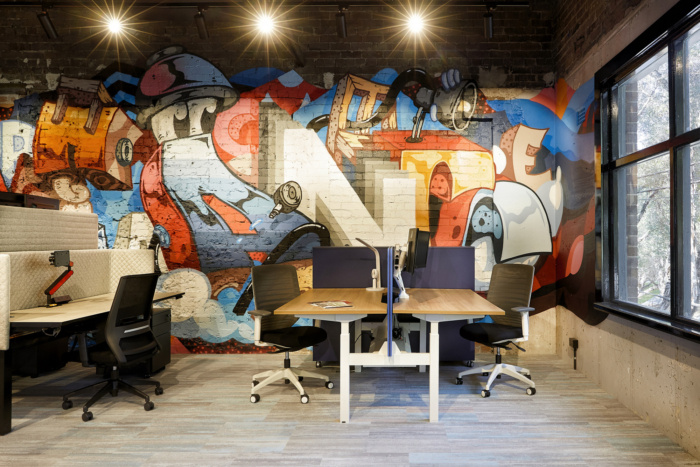
OfficePace Offices – Sydney
Inscape Projects Groups has realized a new work environment for OfficePace, a furniture manufacturer, located in Sydney, Australia.
OfficePace recently changed pace and required a space to support their business objective shift and what they do best which is redefining sourcing office furniture and providing strategized solutions. The design intent for OfficePace HQ was to create a memorable space in which clients and visitors could visit and work alongside the team as if it was their own. The space functions as a creative and interactive environment that can be used as a design tool to showcase the furniture range in real life situations. With a combination of collaborative, breakout, meeting and quiet zones, the space encourages the future of agile working environments, with the flexibility to evolve overtime with the influence of the latest trends and advances in technology.
The Waterloo building’s rich heritage was also embraced, with the bold design of the new complimenting the raw aesthetic of the existing. Minimising brand specific colours and instead opting for a lively and complimentary colour palette allows client’s to visualise their own team in each of the spaces. This connection also extending to that of the local surrounds, with a young artist being commissioned to create a mural in the space to give OfficePace a real presence in the area and, at the same time, support local businesses. The end product is an environment which showcases OfficePace’s bespoke furniture solutions and highlights their exceptional service that surpasses clients expectations each and every time. A place where raw simplicity of the heritage features meets the European and Australian design influences of OfficePace’s showroom furniture brought together by clever design features and spatial solutions from the Inscape team. The expressive Waterloo workplace is the perfect balance of a raw industrial heritage and energetic professional environment.
Designer: Inscape Projects Groups
Design Team: Jessica Sakr – Interior Designer, Samuel Forbes – Project Manager
Photography: Walking with Kim
