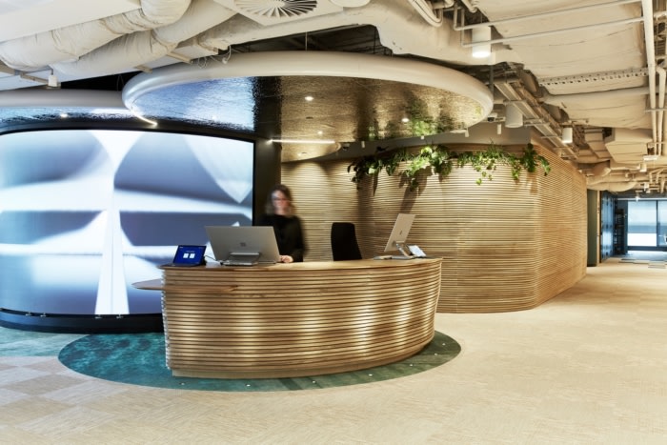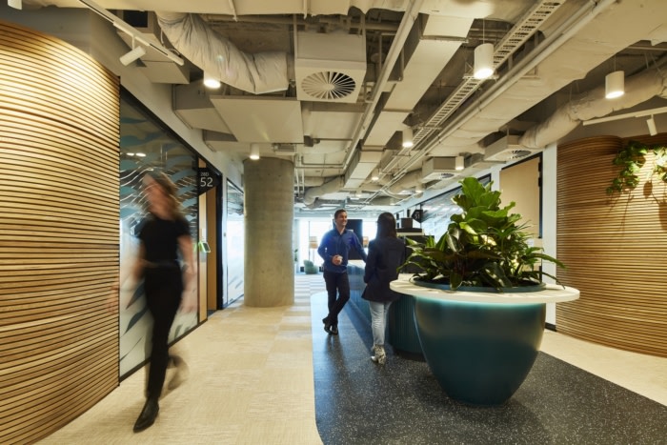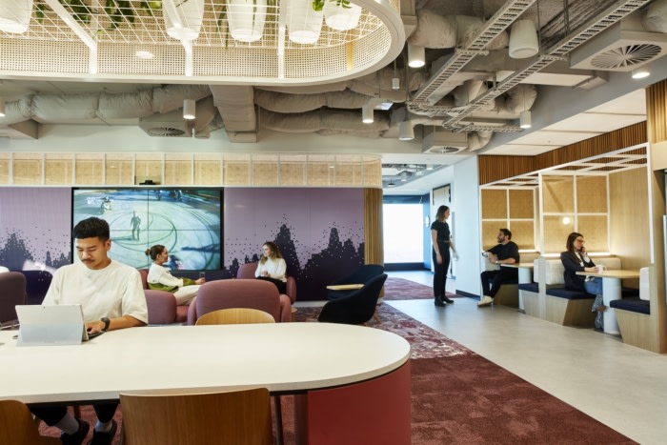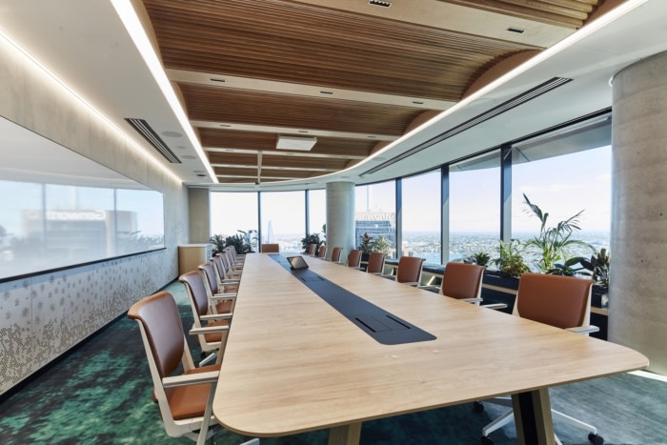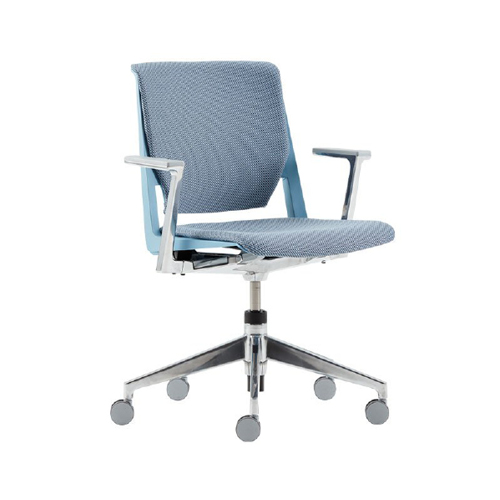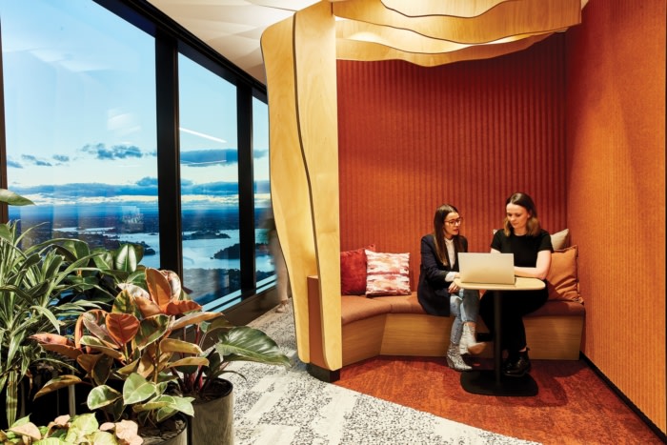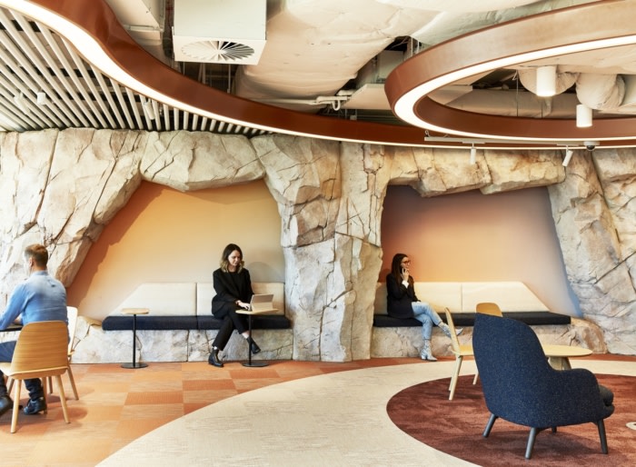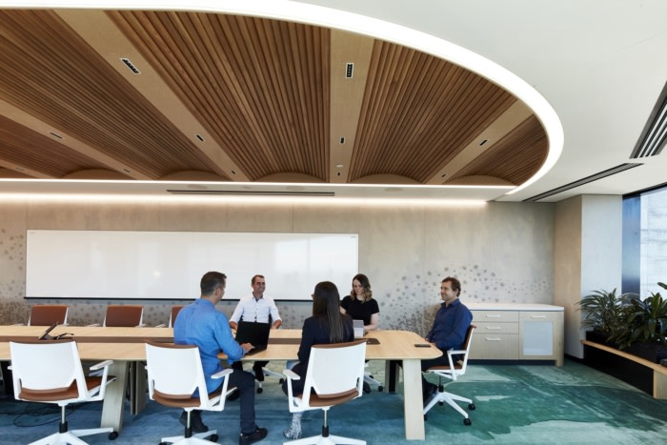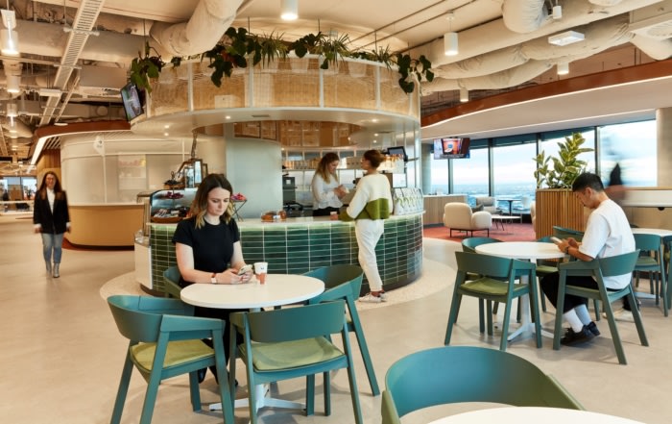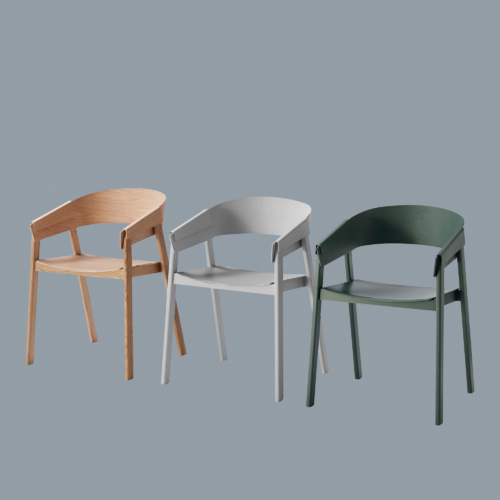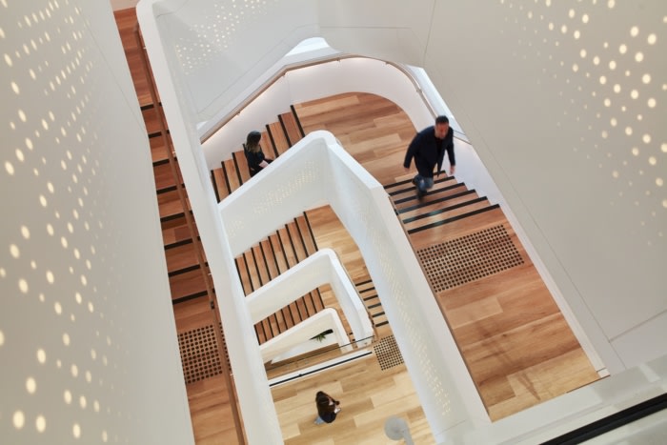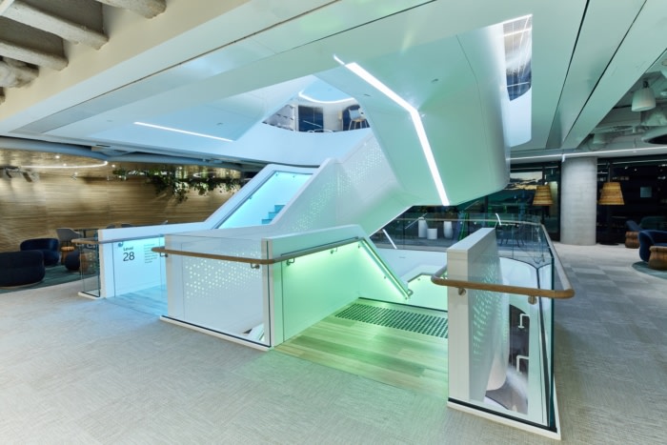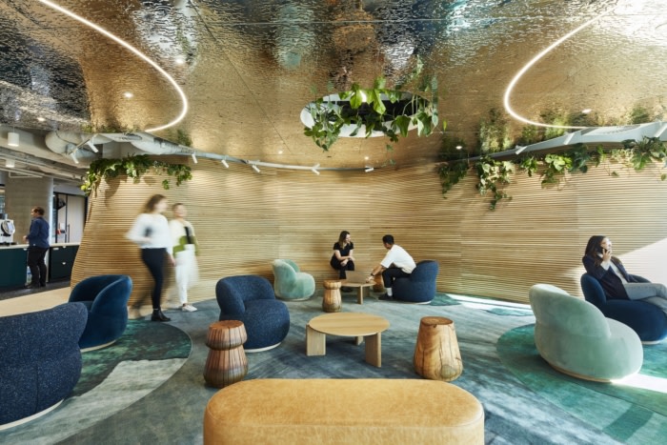
Microsoft Offices – Sydney
Faced with challenges from the COVID-19 pandemic, Microsoft sought to offer their employees safer working solutions in the realization of their new hybrid office model in Sydney.
GroupGSA focused on technology, flexibility, and nature when designing the cutting-edge Microsoft offices located in Sydney, Australia.
As the pandemic forces organisations to rethink the role of the office, Microsoft has unveiled its new, cutting-edge Australian flagship office in North Sydney.
More than 1400 Microsoft employees will operate from 1 Denison St — North Sydney’s tallest and smartest tower — in a move that consolidates the tech giant’s North Ryde, Oxford St and WeWork offices in Sydney’s CBD.
The new headquarters, designed by global design studio GroupGSA, sets a new benchmark for hybrid workplaces in Australia. Spanning 10,000sqm across seven levels, the workspace goes against the conventional norms of office design. Collaboration powered by advanced technology allows for flexible work — whenever, wherever.
Microsoft head of Real Estate and Facilities in Asia Pacific, Ashish Mehrotra, says COVID-19 has taught businesses that distance is no longer a barrier to connectivity, engagement, and productivity. Nor is it a barrier to having a thriving company culture.
Treading New Terrain
Microsoft’s new office reimagines some of Australia’s most iconic landscapes. Unlike conventional workplaces where areas of work are automatically given away, GroupGSA Principal and project lead Pablo Albani says the design takes Microsoft employees on a journey to discover their desks and meeting spaces.Natural landmarks that imbue awe and wonder — where natural phenomena take place — are referenced throughout. GroupGSA Associate Director and lead designer, Jessica Margiotta, says this is conceptually linked with Microsoft’s brand values. A distinctive rock wall simulates Cradle Mountain, while Sydney’s famous Figure Eight Pools inspire the customer floor on Level 28.
A parametrically designed, undulating timber wall — symbolic of the Royal National Park — stretches from one end of Level 28 to the other, wrapping the visitor reception area. There’s no visible branding, but it is clear, as a customer, you have arrived.
Design cues are representative of the curvature of the rock pools. The water’s ripple effects are reflective on the Rimex ceiling, while other surfaces embody the shimmer of Australian beaches.
Nature Meets Technology
The biophilic design evokes a connection back to nature while balancing heavily integrated technology. Intelligent lighting, robotics and advanced workplace occupancy sensors linked to Microsoft platforms are a key part of Microsoft’s hybrid office experience.A monolithic Corian-clad staircase with built-in LEDs cantilevers into the void between the seven floors, encouraging connectivity and collaboration. The LED lighting is reactive and responsive to the surroundings.
The fit-out includes smart office sensors and digital whiteboards to allow employees to contribute in a way that best suits them. The 1 Denison App allows employees to book amenities, such as rooms and smart lockers. They can also use the app to order and pay for food, book a massage or schedule a barre or yoga class at the building’s wellness centre, The Nest. Modern maintenance facilities include cleaning robots which traverse the floors.
Wellness at Work
Half of Level 28’s floorspace is dedicated to staff amenities and functions, including a live stream room, Xbox gaming room, a recording studio, dedicated meditation and yoga spaces, a library and parents’ room. There are two ‘nap suites’, prayer rooms and a leisure hub for employees to have a game of pool or ping pong.The dedicated workfloors, with elevated views of Sydney harbour, continue the storytelling. On Level 26, indistinct way-finding is inlaid on the floor that imitates the typography of the Blue Mountains. Timber floor linings and a feature ceiling is inspired the Australian “verandah” and farm sheds. Interactive walls near the lifts are reminiscent of indigenous dot paintings — but movable. There are subtle ties to Australia everywhere.
The fit-out’s COVID-19 response includes a minimum of 1.5m spacing at all work points, hand sanitation stations and no-touch automatic door operation using swipe controls.
Design: GroupGSA
Design Team: Pablo Albani, Jessica Margiotta, Jon Downie
Photography: Steve Brown
