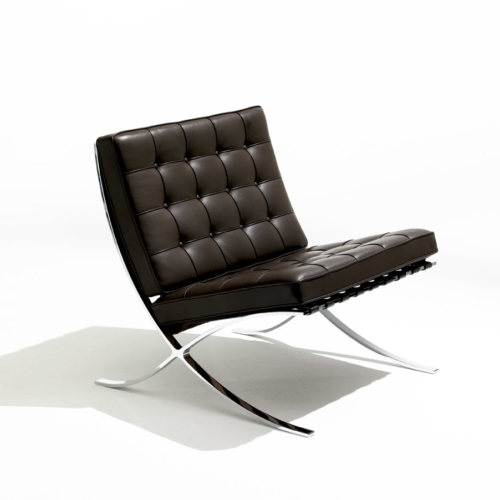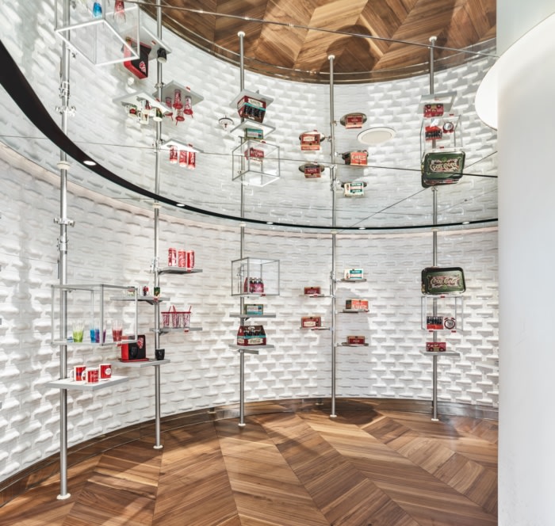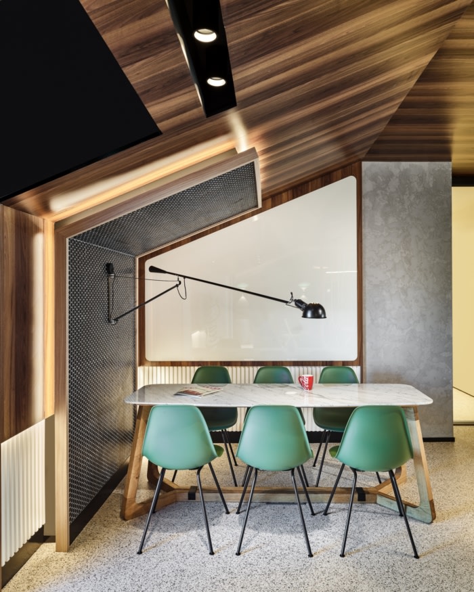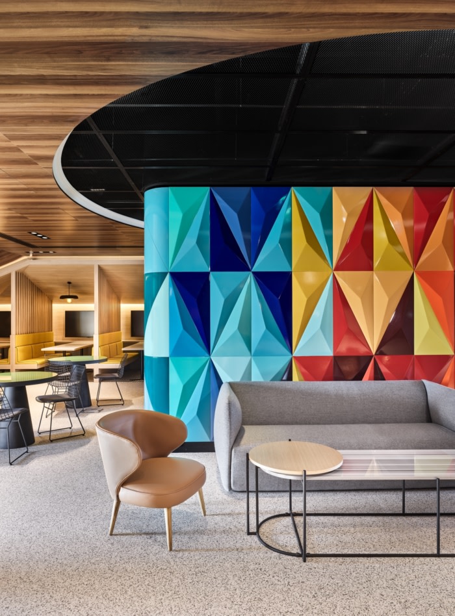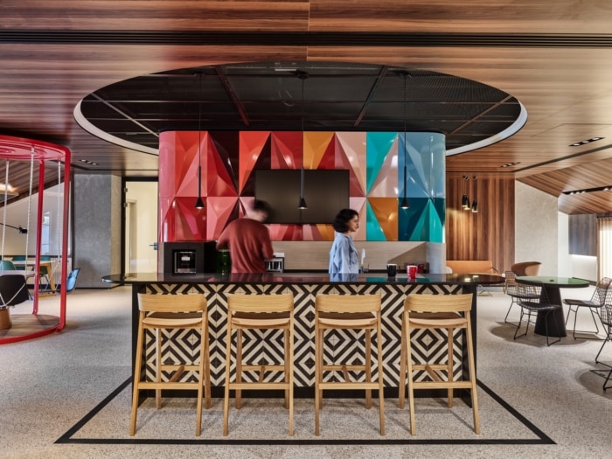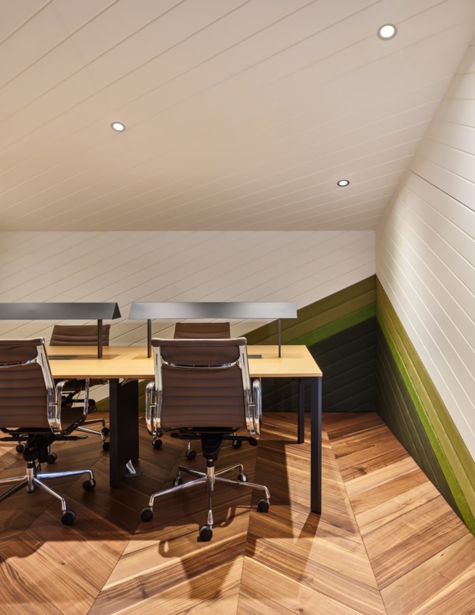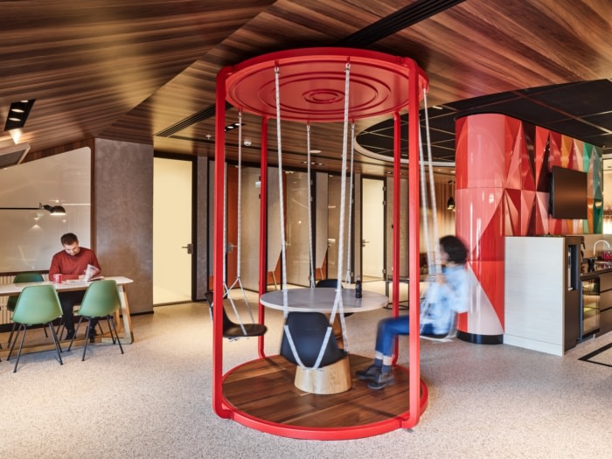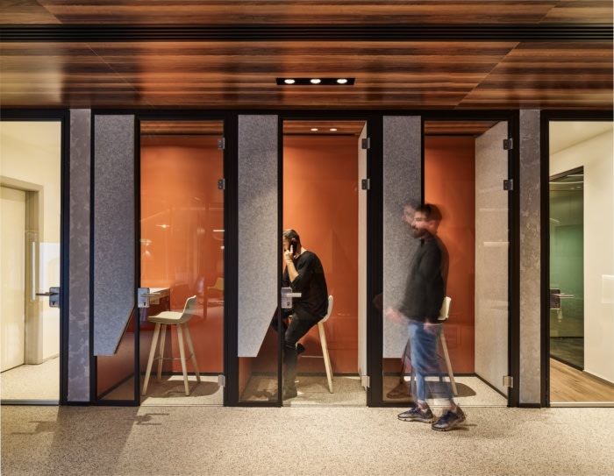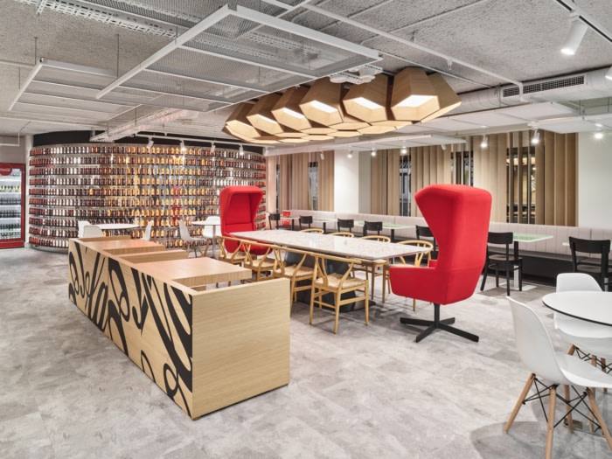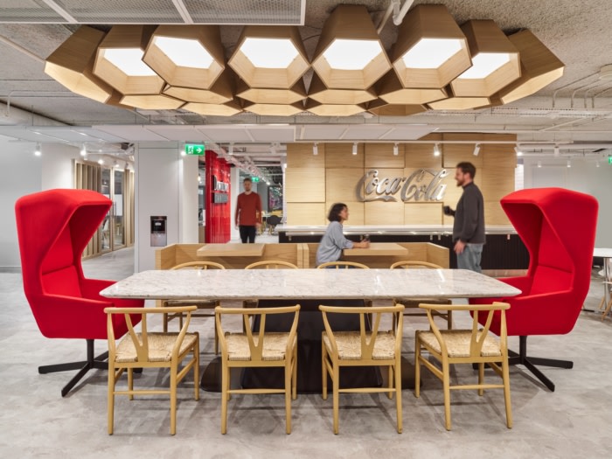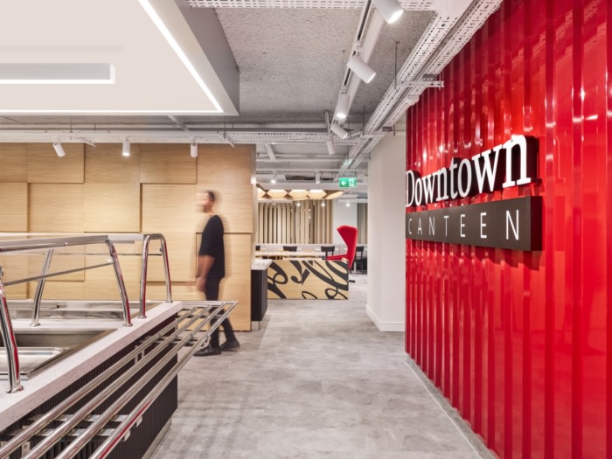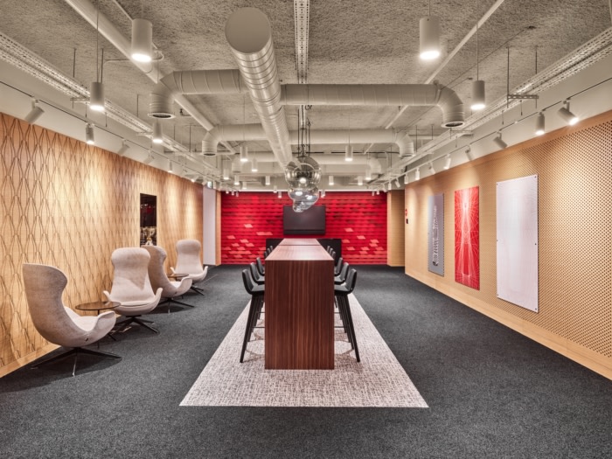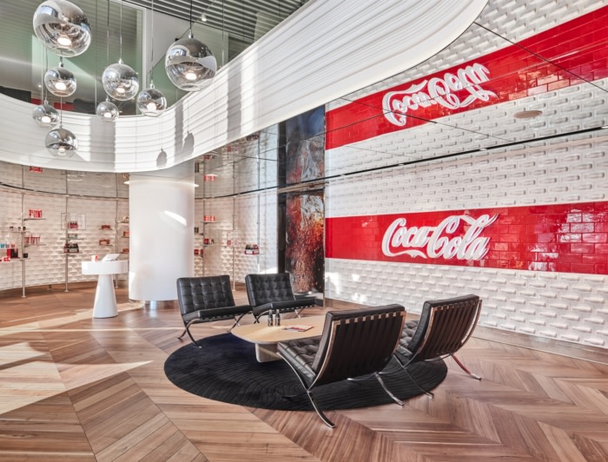
Coca-Cola Offices – Istanbul
The distinguished brand identity of Coca-Cola permeates throughout the design of their Istanbul workplace to create a warm and inviting human-oriented space for employees.
Yalin Tan + Partners was commissioned by Coca-Cola to design the collaboration and social areas for their offices located in Istanbul, Turkey.
Coca-Cola Turkey office occupies a separate 5 storey building and Yalın Tan + Partners was in charge of developing design for collaboration and social areas of 1150 sqm total, including reception and cafeteria, town hall, rooftop lounge area, meeting and game spaces.
The ground floor is occupied by the reception and showcase spaces and cafeteria for guests and employees. Here brand identity is integrated into interior design in various ways, including radial wall cladded with bespoke ceramic tiles, each moulded in the shape of iconic Coca-Cola bottle, and red and white corporate colours. The mirrored surface of the ceiling makes the space visually bigger and embraces the amount of natural light coming through the entrance doors and façade windows.
From the reception and showcase area the guests and employees proceed to the working quarters and cafeteria through two corridors with turnstiles. To make the user journey more exciting the walls and ceilings of the corridors are covered with screens, which create the sense of full immersion.
The concept of Downtown Canteen was chosen for design narrative of the cafeteria. Neutral tones of grey and white, oak veneered surfaces, together with anthracite accents and splashes of brand’s corporate red colour create inviting and human-oriented space with various seating scenarios, where employees and guests can eat, socialize and hold informal meetings. A curved mirror wall installation with dozens of Coca-Cola bottles and built-in lights is the major design accent in this space.
The town hall which functions as the conference hall with 108 seats capacity occupies the basement floor, while the 1st and 2nd floor are serving for open office and meeting spaces.
The attic floor with terrace is used as a space for working and socializing. There are meeting booths for informal meetings, phone booths for focused work, as well as a kitchenette and lounge space with kicker table and a 4-person table with swing seats.
Design: Yalin Tan + Partners
Photography: Ibrahim Ozbunar
