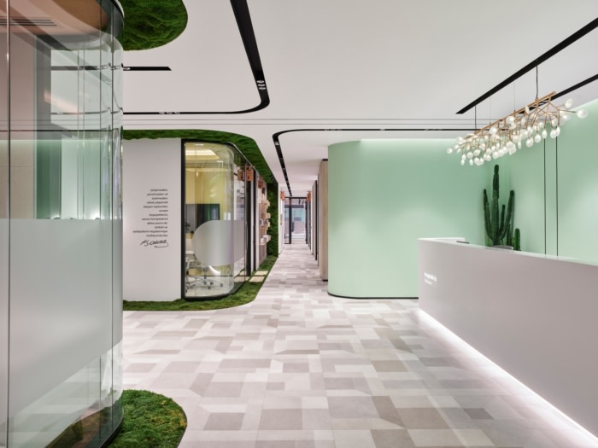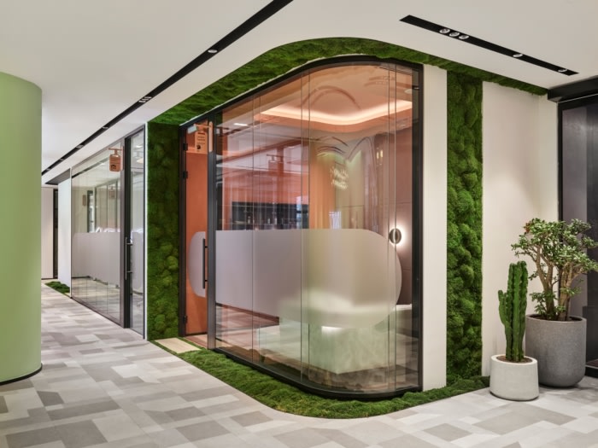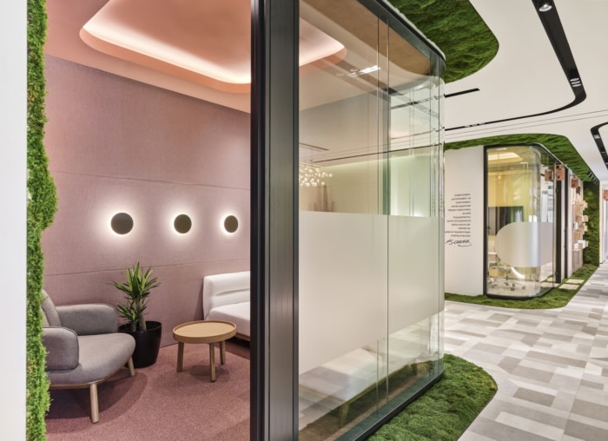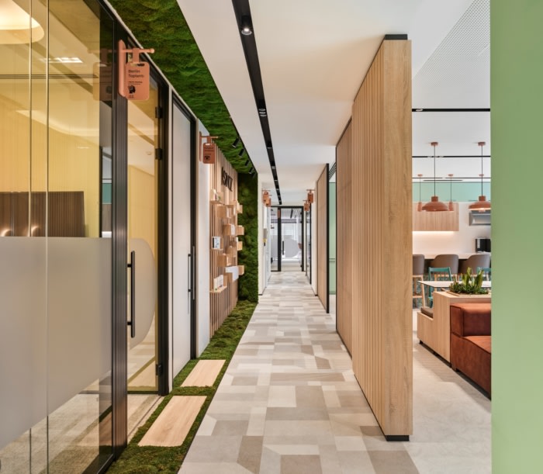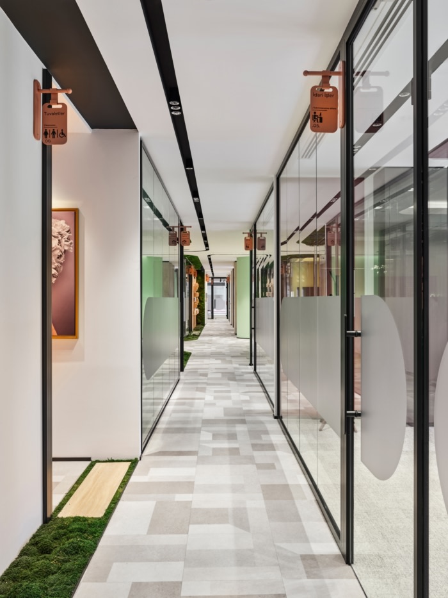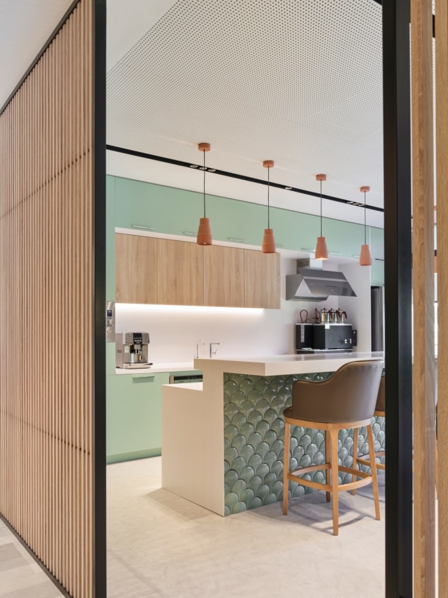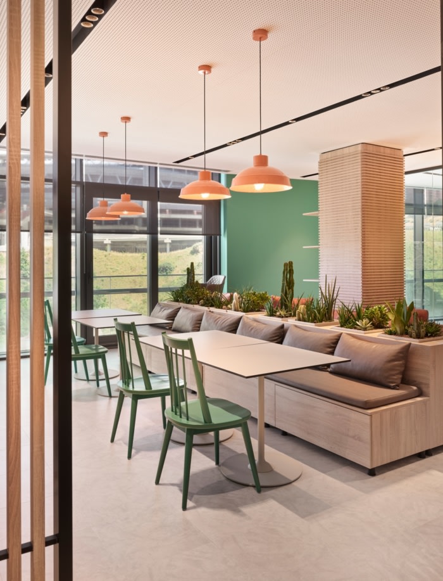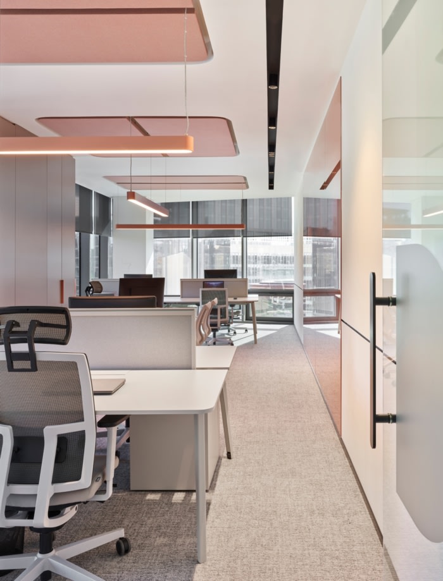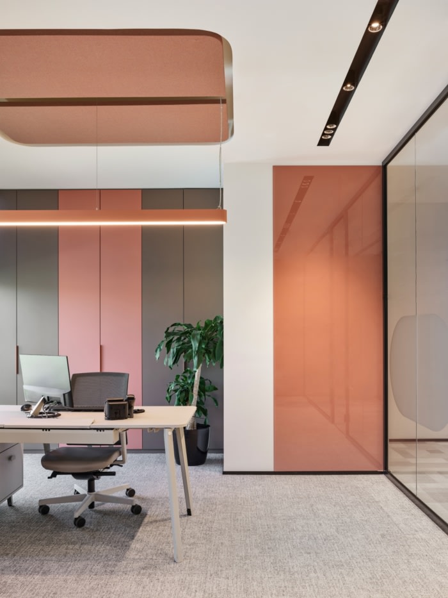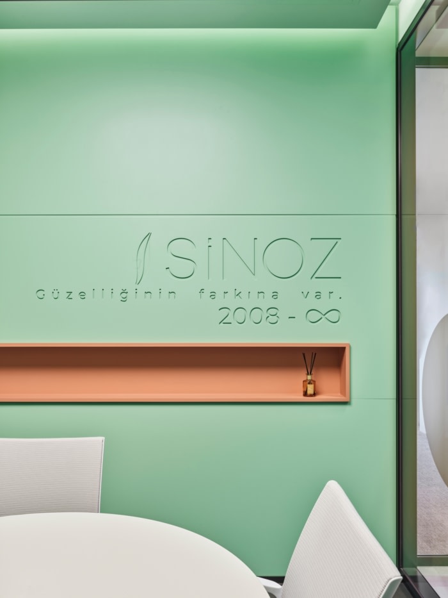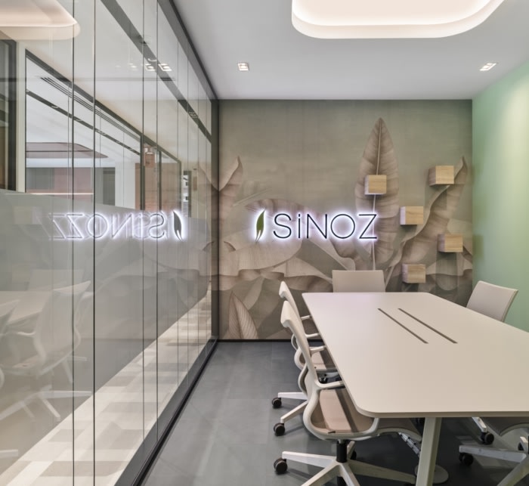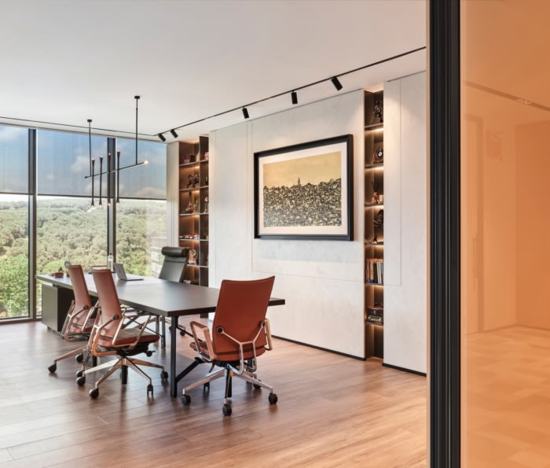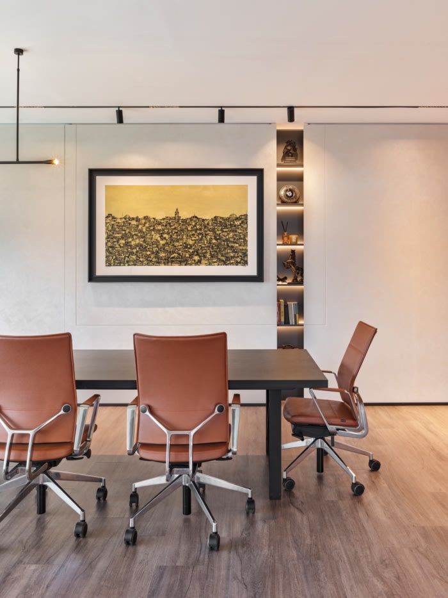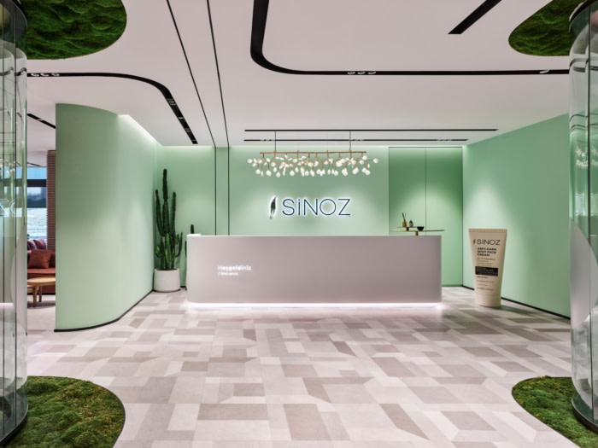
Sinoz Cosmetics Offices – Istanbul
During the design process, the colorful corporate structure of Sinoz Cosmetics and the importance it attaches to naturalness was one of the determining factors for the beauty company's Istanbul office.
Udesign Architecture used distinct colors and dynamic environments for work at the Sinoz Cosmetics offices in Istanbul, Turkey.
Pastel and soft tones, which are among the corporate colors, are used throughout the office and supported by soft lines and circular transitions in architectural geometry. With the aim of emphasizing naturalness, warm wood tones and the use of plants came forward.
The colorful wall and plant compositions that greet us in the entrance section also show their effect in the social and exhibition areas located right next to the entrance. Making the social area a place where both employees and visitors can enjoy has been one of the most important goals for both us and our client at the design stage. Based on these purposes, a cafeteria environment has been created where various functions can be combined; where one can sip their coffee around the bar, chat at the tables and have small meetings, or take a rest on the sofas, relieve the tiredness of the day and want to spend time with pleasure outside of working hours.
The embalmed moss lines on the floors and walls, which welcome us from the entrance, take us from the door and carry us towards the interiors of the office. Office areas are designed as open office areas within rooms reserved for departments. Design in these areas stands out a little from the colorful world of the entrance and cafeteria, and turns into a simpler language dominated by a single salmon tone and minimal design. Except for pastel colors, cream and light tones are used throughout the office. The aim here is to create offices that are bright which can help employees focus more.
Meeting areas spread throughout the office vary in color, seating arrangement and size. The main identity in the meeting areas is based on revealing the room by using a single color in various materials.
On floors throughout the office; luxurious vinyl tile (LVT) material was used in the circulation area, cafeteria and meeting rooms, while carpet was used in the working areas. Fabric-covered glass wool was applied on the ceilings together with the carpet to help acoustically in the office areas. In many department rooms, salmon colored painted glass is applied in accordance with the special production linear lightings according to the needs of the department. In this way, while giving the rooms a more lively and stylish appearance, surfaces suitable for taking notes such as glass were created. Double or single glass divider systems are used in room dividers according to the acoustic demands of our client. Special design direction plates are placed on the walls or on the glass dividers not only to help one find the room they are looking for in the office, but also take on the task of coloring the generally boring hallway lines.
Design: Udesign Architecture
Design Team: Umut Uzuner, Gökçen Hotaman, Nilay Kabaş, Evren Erim
Photography: Ibrahim Ozbunar
