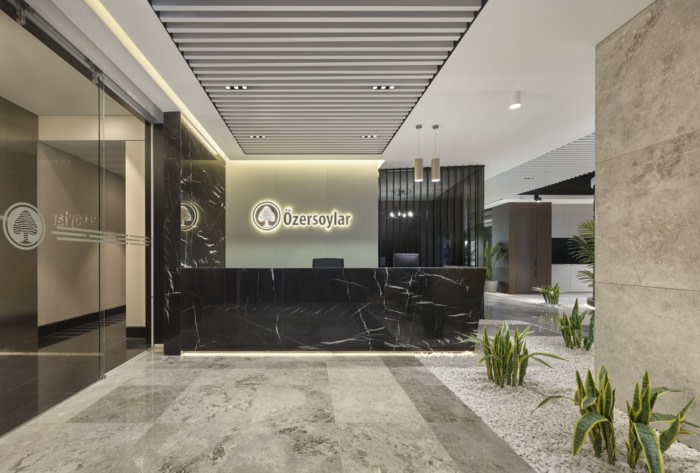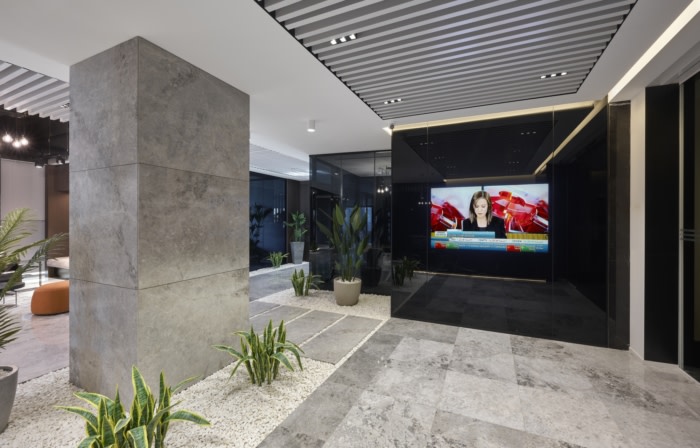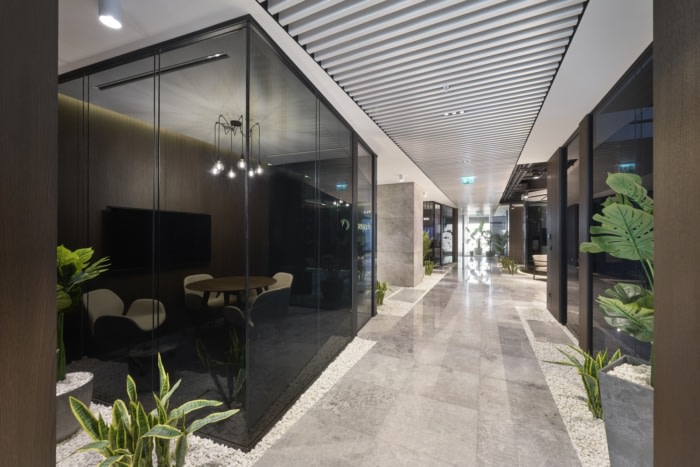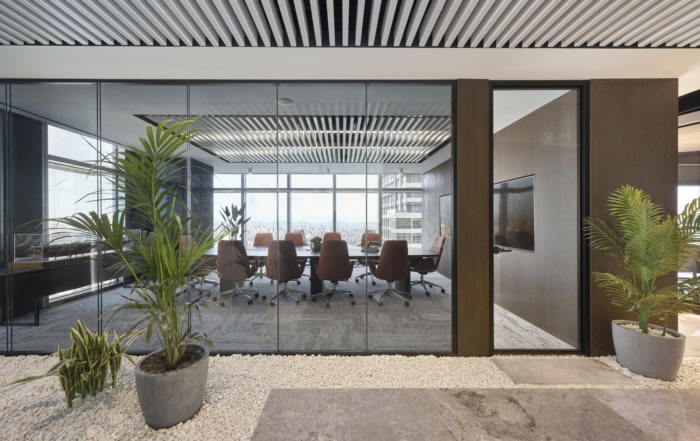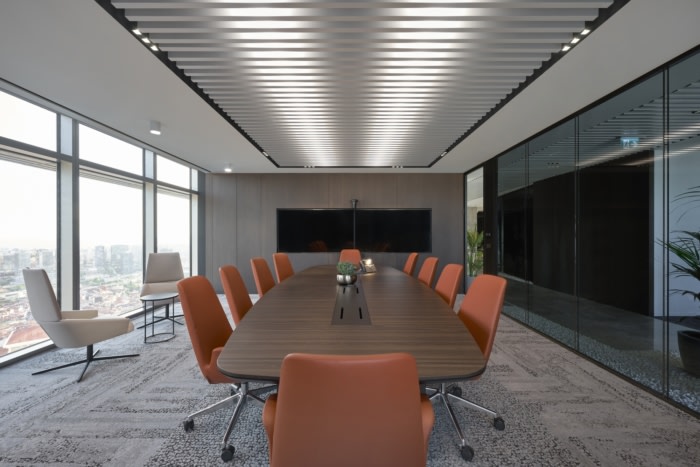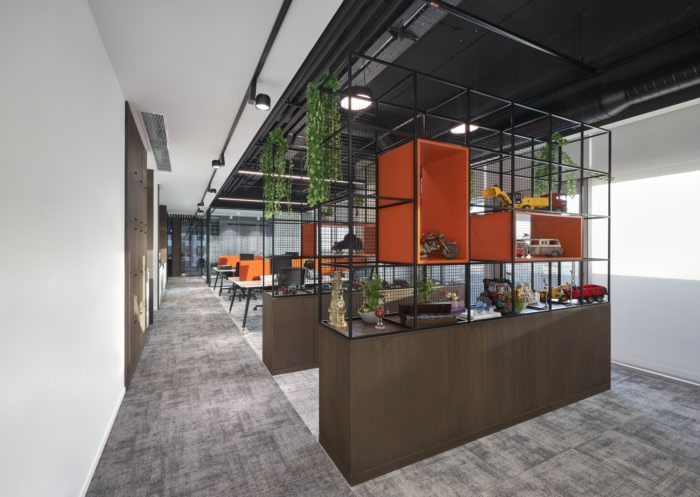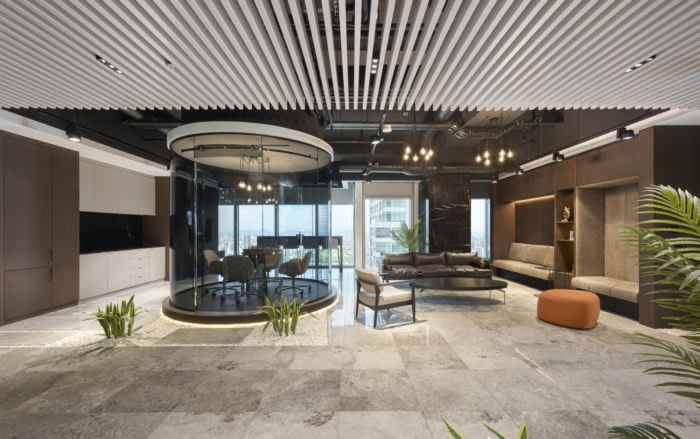
Özersoylar Offices – Istanbul
A4 Architecture used elegant materials to create a sophisticated space for the Özersoylar offices in Istanbul, Turkey.
Özersoylar is a family company engaged in international trade of raw materials, fertilizers and metals. In the process of design concept creation, the objectives were to provide a modern and spacious working environment for the company employees and to fascinate visitors with an impression of credibility.
In accordance with the elegant design concept throughout the office, wood-clad wall panels and marble floor coverings were preferred.
Gray beige tones, hidden light details and marble coatings are used in the reception area to create a first impression of quality, strength and credibility. The lounge area is positioned as the continuation of the reception area for the guests to take in the entire view. Designed as the focal point of the office, this area is intended to be a multi-purpose space that allows socializing and flexible working.
Landscape areas at both ends of the main corridor are designed to provide employees and visitors fresh air in spacious and green areas.
Design: A4 Architecture
Photography: Ali Bekman
