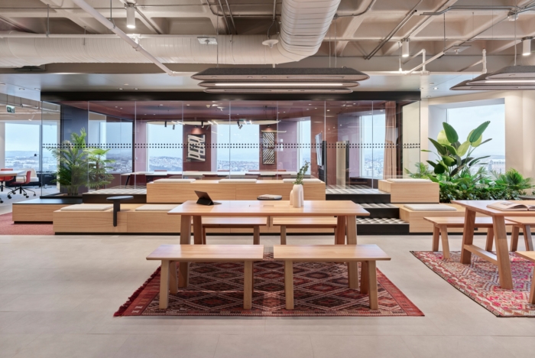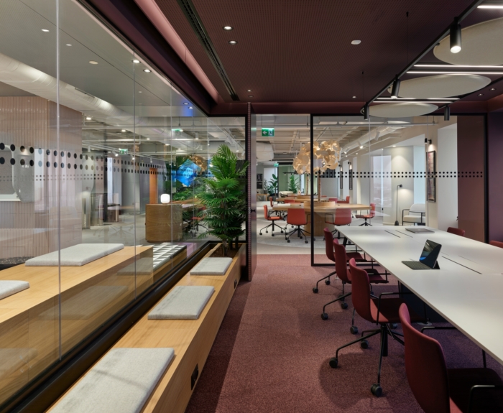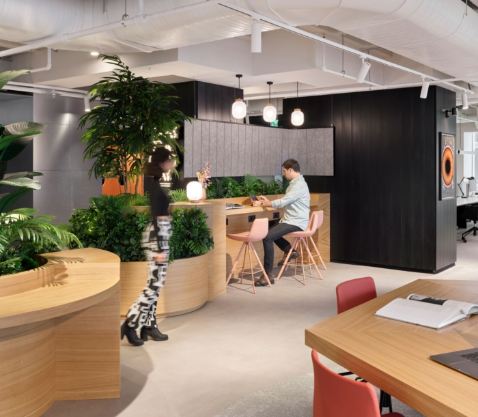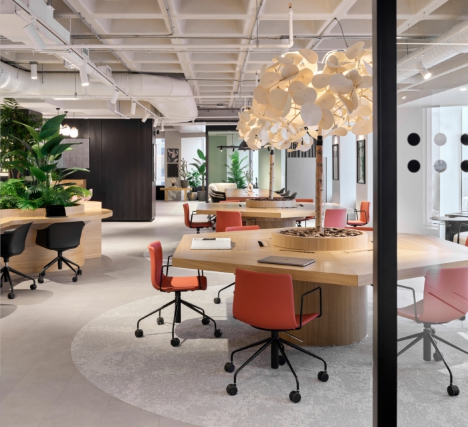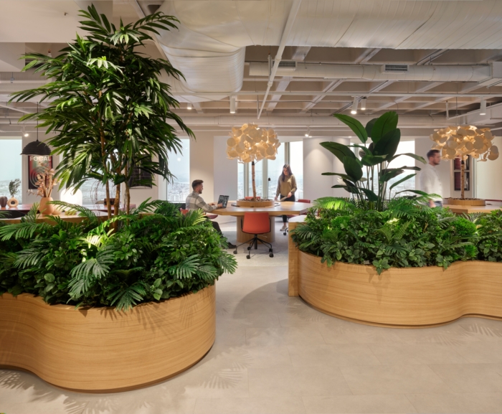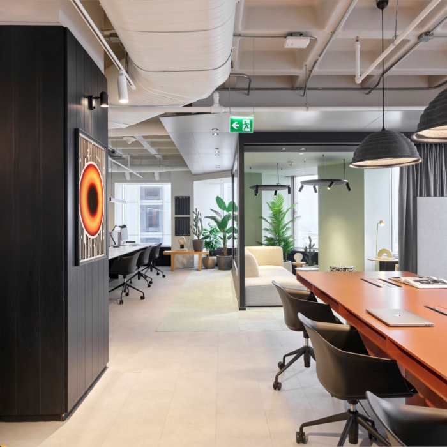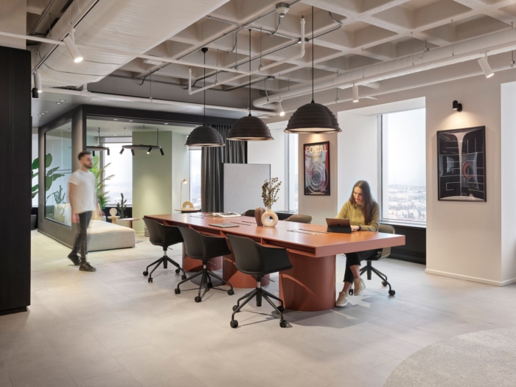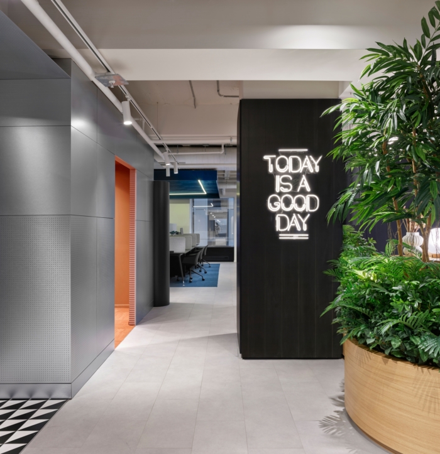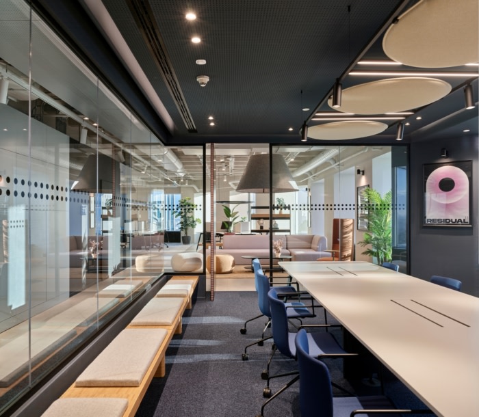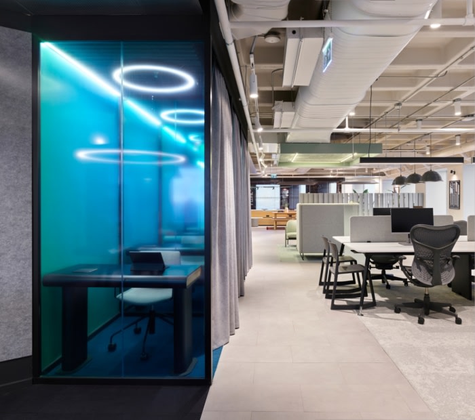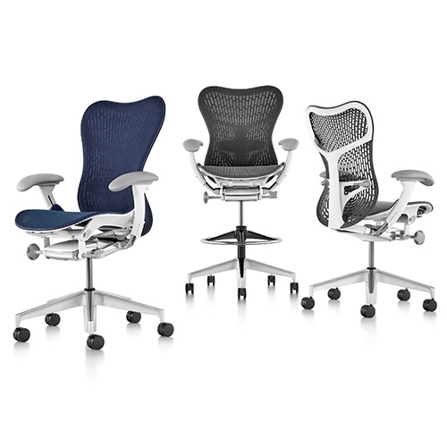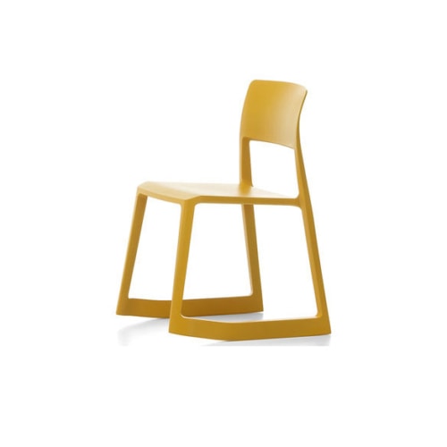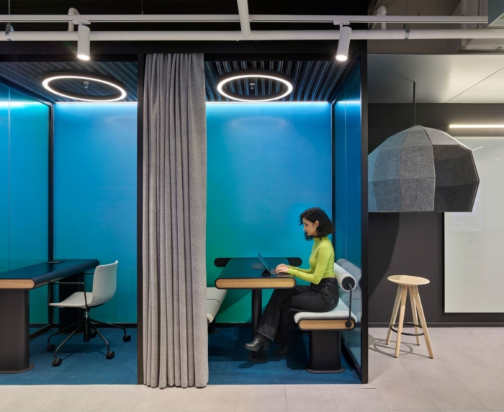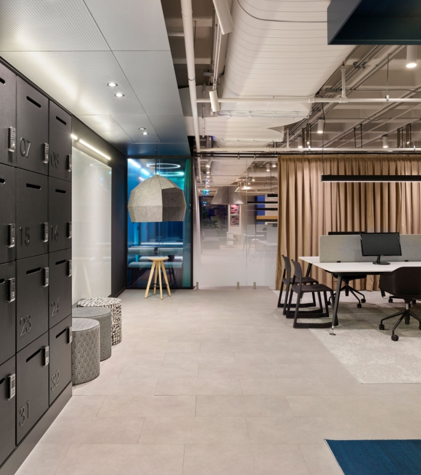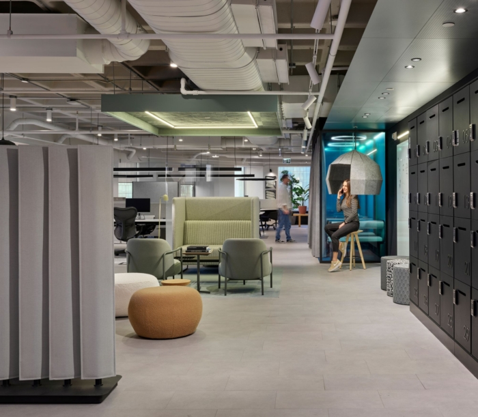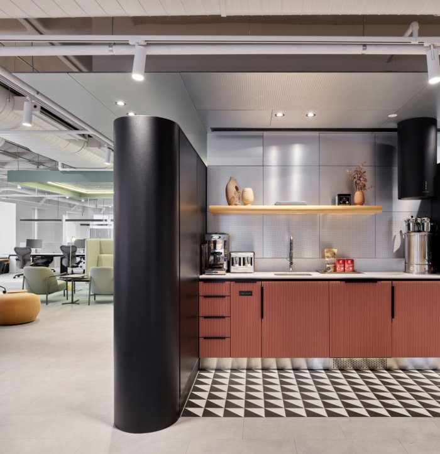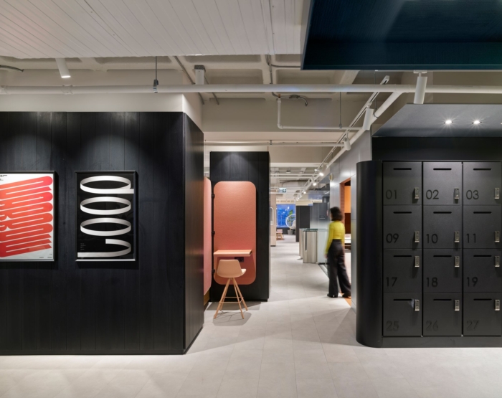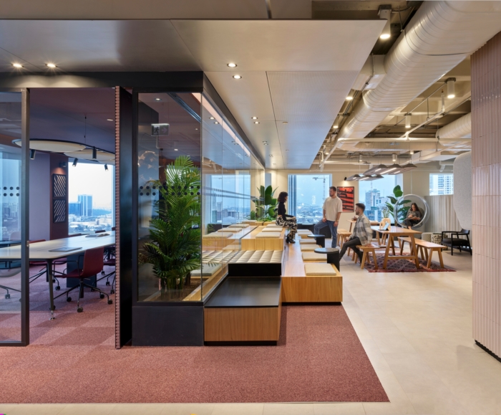
Anadolu Hayat Emeklilik Offices – Istanbul
Yalın Tan + Partners designed a playful, yet sophisticated space for the Anadolu Hayat Emeklilik offices in Istanbul, Turkey.
Yalin Tan + Partners has designed a 850 sqm workplace for Anadolu Hayat Emeklilik, Turkey’s first life insurance company. This Research&Development office space consists of a variety of comfortable work environments and occupies the entire 16th floor of the “Is Kuleler” building, a business center located in the Levent neighborhood of Istanbul.
The studio’s goal was to design a workplace that would become an architectural touchpoint representing the relationship of Anadolu Hayat Emeklilik with its employees and clients. For this reason, we have used a biophilic approach and simplicity as the basic design principles for the furniture layout, materials and finishes selections, and color palette.
Following this design approach, we wanted to create an impression of a green valley entering the workplace and have installed a green wall facing the employees and office visitors when they enter the space from the main door. The user of the workplace continues to see the greenery throughout his whole journey in the space with potted plants located in different rooms and shared areas.
One of the major tasks when designing this workplace was creating an environment that works well for the hybrid work model, which has become a standard for a lot of workplaces all around the world during the last few years. Aligned with this task, instead of specifically assigned desks, YT+P has designed multiple zones with various soft and work seating arrangements throughout the floor plan. The zoning is and flexibility of the layout are ensured with transparent, semi-transparent, and open office systems in these zones. Anadolu Hayat Emeklilik employees can easily transform different zones according to their needs by changing the position of the movable partition walls.
The lockers, wardrobe, kitchenette, technical premises, and private offices constitute the central core of the floor plan, ensuring convenient access to these spaces from any point of the workplace. To make sure that natural sunlight reaches the areas which are located closer to the floor plan core, Yalin Tan + Partners used transparent glass partitions to enclose the meeting rooms and alternative work areas facing the facade windows.
The biophilic design concept and the company’s corporate colors commanded the color palette for the whole space. The solid colors of materials and the gradients on different surfaces in the office meeting rooms, alternative work, and seating areas all belong to the same color palette range. The local artist was commissioned to create artworks located which were placed in various areas of the workplace using the AHE corporate colors and the shades and tones selected for the design concept.
The careful selection and mixing of textures and finishes of the wall cladding, furniture, and decor, including laminate with metal sheet finish, ceramic tiles of different scales and textures, and carpet details with local ornaments, create accents in the workplace, which are interesting to interact with visually and through touch. They all are a key part of the design concept, which incorporates multi-textural and rhythmic approaches to materials and finishes.
Design: Yalın Tan + Partners
Design Team: Mehmet Yasin Altındal, Macid Aksu, Betül Tuğrul, Buse Kaya, Yaroslav Kmyta
Photography: Ibrahim Ozbunar
