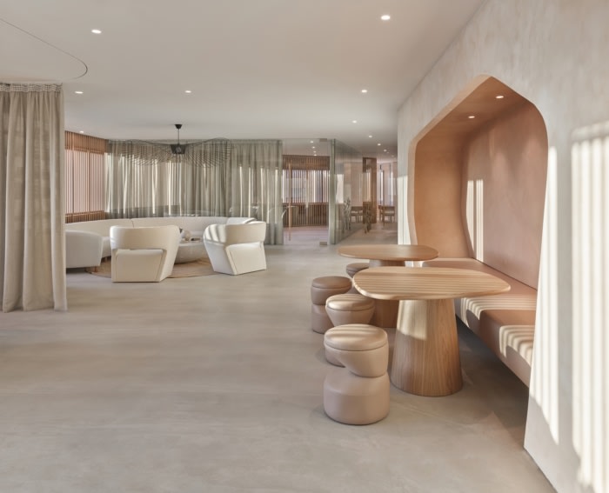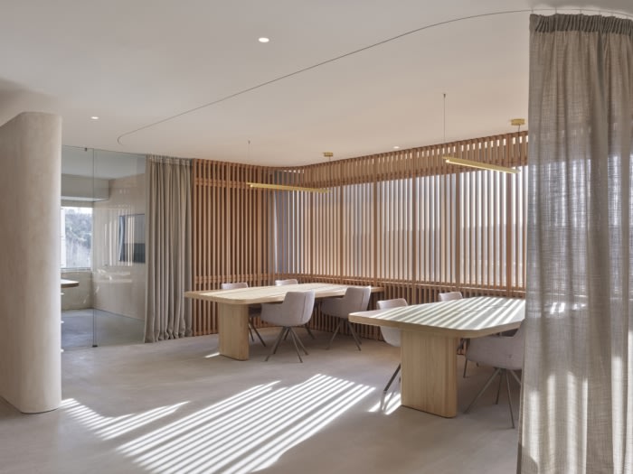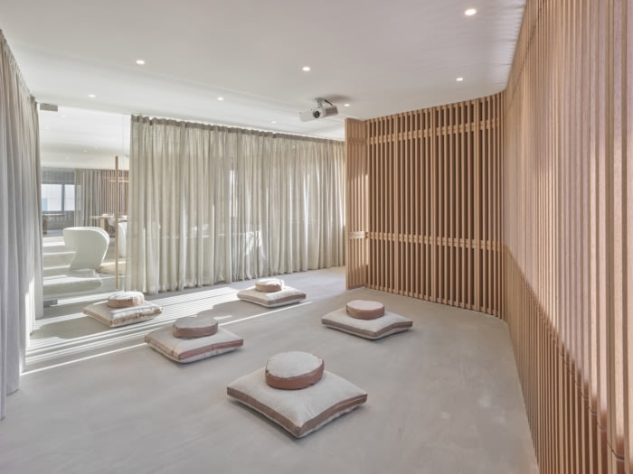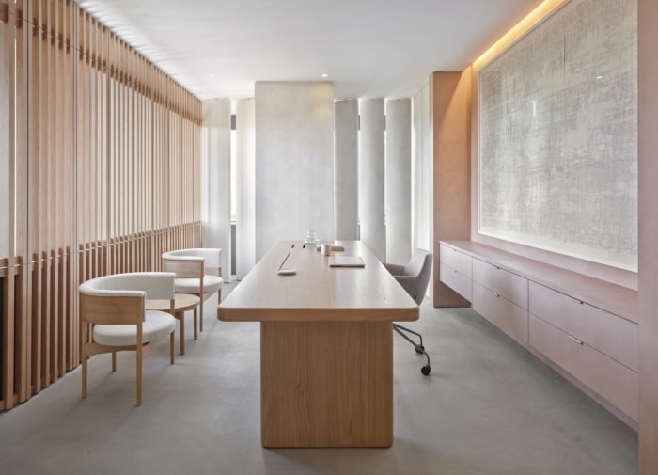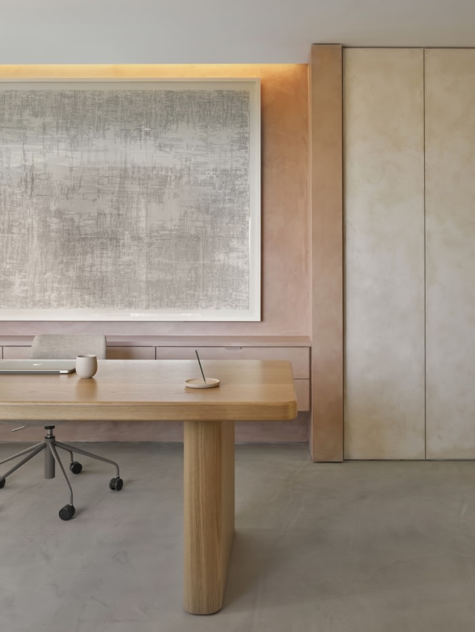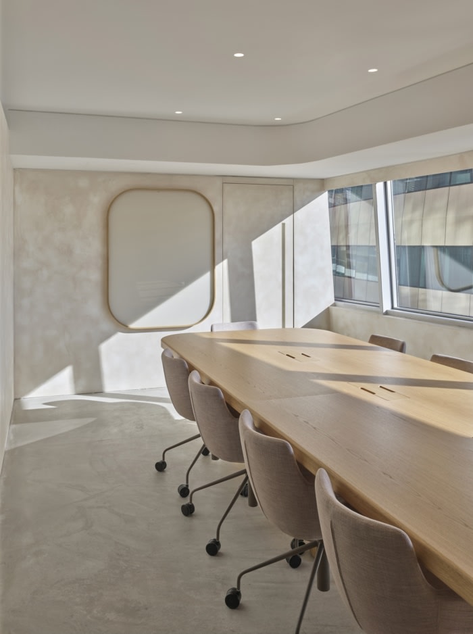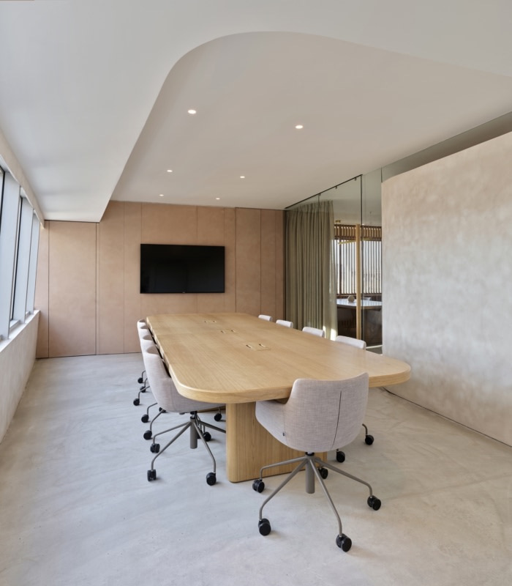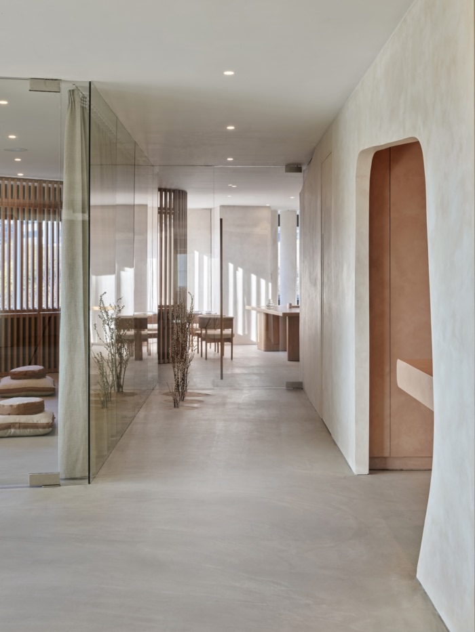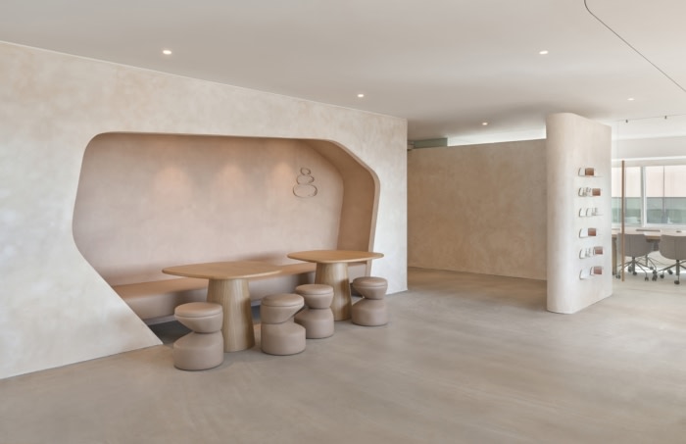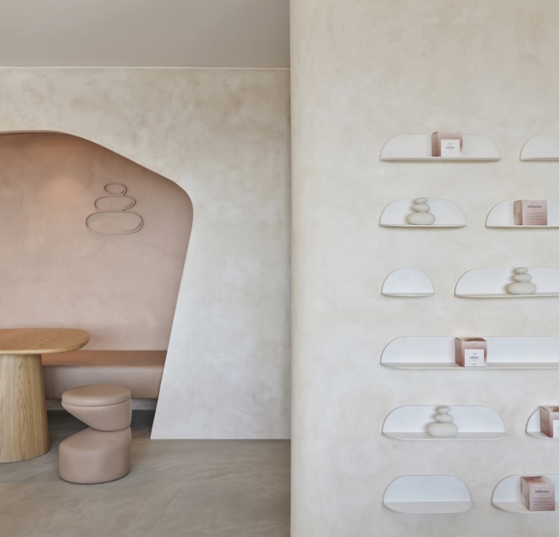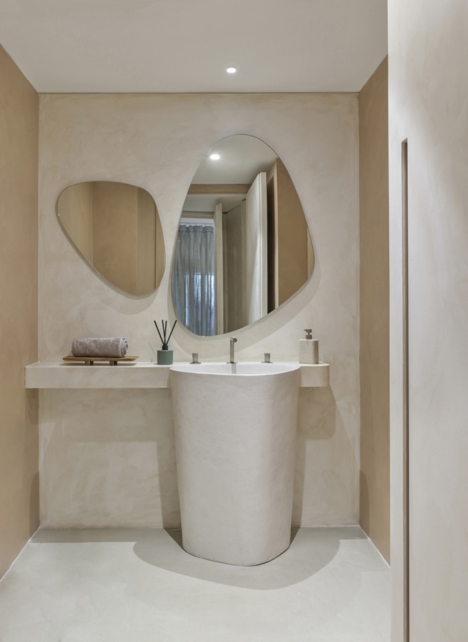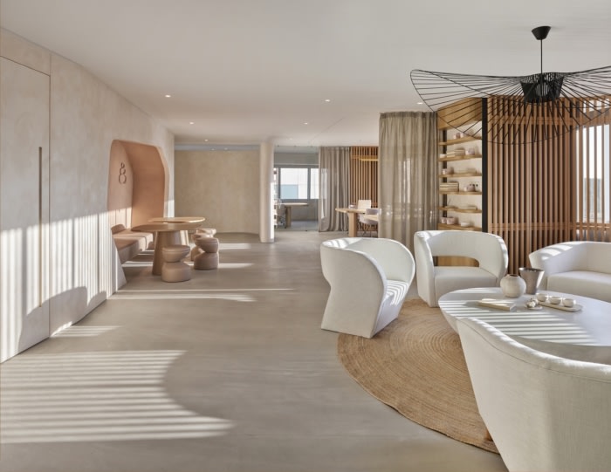
Miboso Wellbeing Offices – Istanbul
Designed to embody the holistic principles of Miboso Wellbeing, their Istanbul office uses a minimal design language to invite users into spaces of calm and mindfulness throughout.
Acararch designed the Miboso Wellbeing offices to honor the brand mission in Istanbul, Turkey.
Founded in Istanbul, Miboso’s motto is “a holistic guide to help the modern woman find her inner strength”. Miboso, a multi-faceted life platform created with the passion of bringing together ancient healing and life teachings with a modern approach that puts mental health at the forefront, as a women’s organization aims to bring those whose lives it touches to their potential and their best lives.
It was aimed to offer a spacious and comfortable atmosphere to the users by using a calm, friendly and minimal design language in the head offices, which consist of yoga and meditation area, work areas, meeting area and common areas designed by Acararch. In this direction, a holistic space was created by using permeable borders.
While the permeable borders used ensure that almost the entire space is a common area, curtains are used in areas such as the yoga room, academy room and study area to create personal space when necessary. The light/shadow games created by the slats in front of the window, used to break the plaza feeling, created a living and transforming space feeling, while ensuring the isolation of the user from the outside world.
Calm colors, soft fabrics and curved forms chosen in similar tones provided the desired spacious and calm atmosphere. The curved wall, which continues uninterruptedly from the entrance, strengthened the spatial continuity and functional areas such as the kitchenette and cafe area were created with the colorful niches created within this wall.
The round seating area with large seats located in the center of the space is designed as the main area where users can come together and spend their time comfortably before and after the training. By using as little spacer elements as possible, a large spacious main area that can also be used as an activity area was created when necessary.
Design: Acararch
Design Team: Emre Acar, Büşra Akgün Dedeoğlu
Contractor: Ecurie Architects
Photography: İbrahim Özbunar
