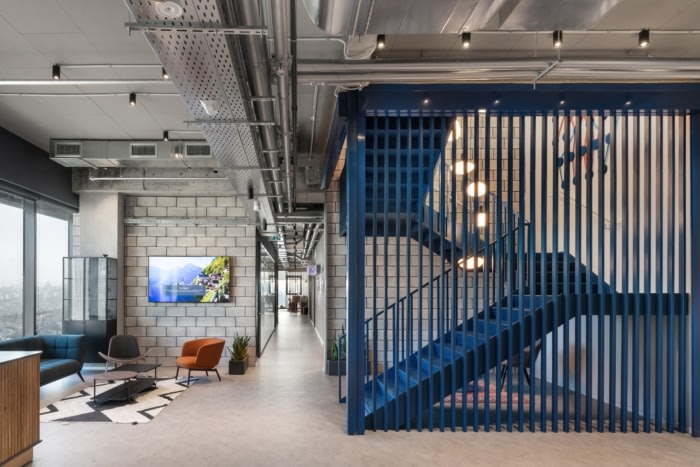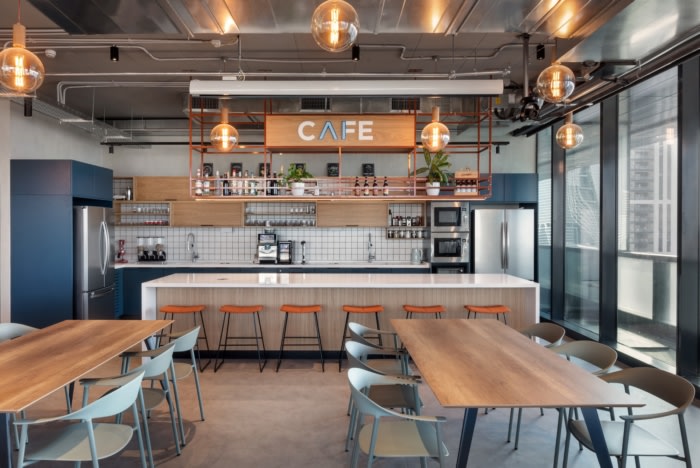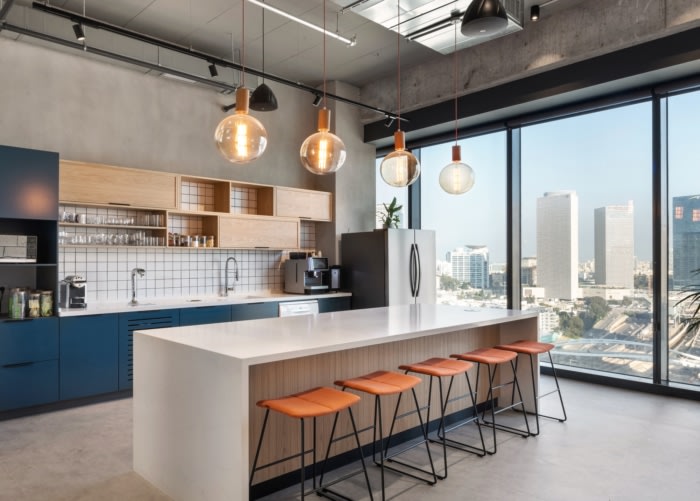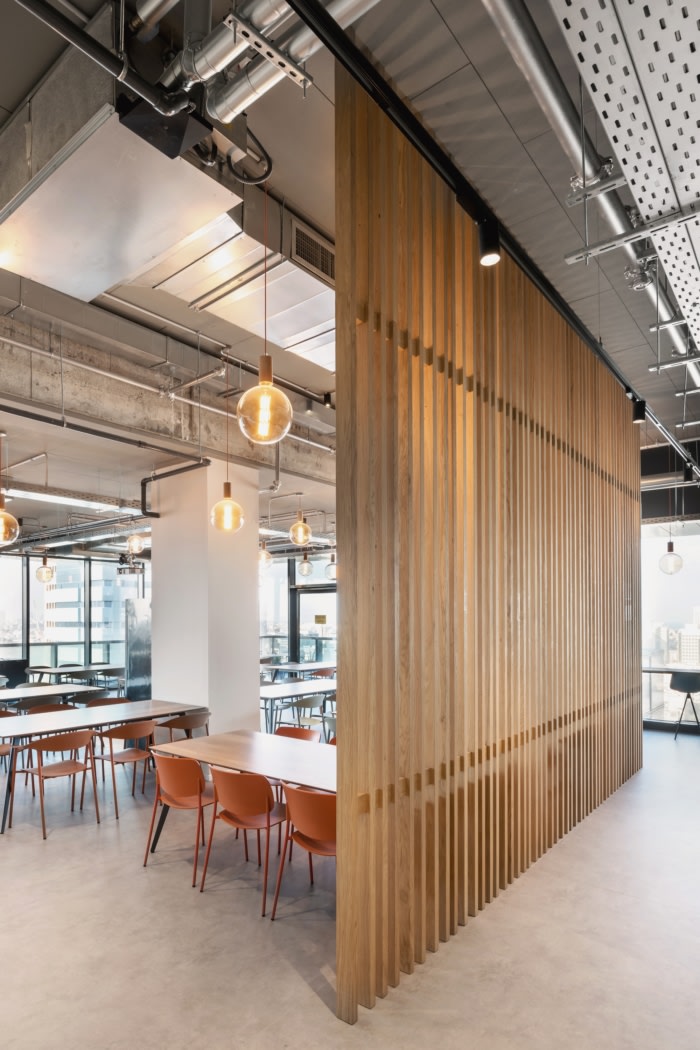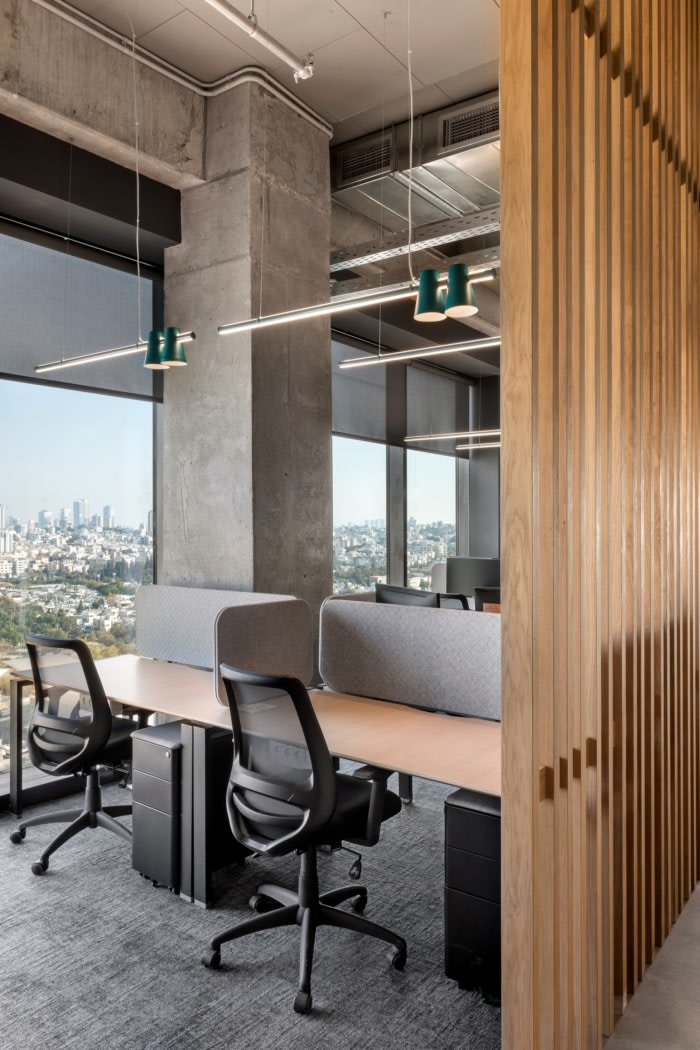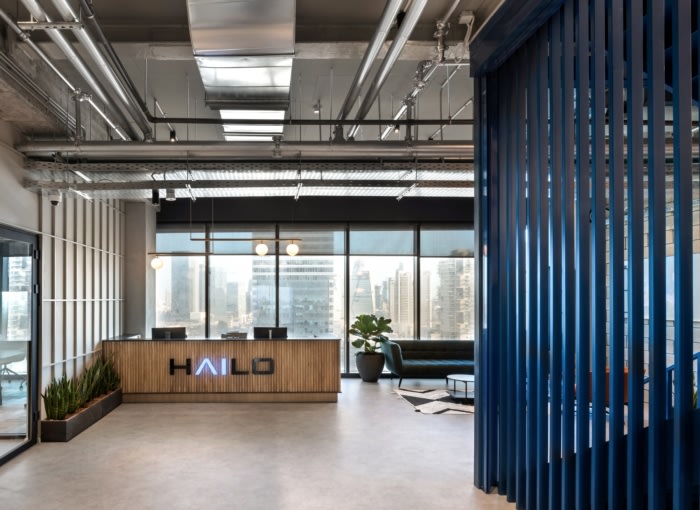
Hailo Offices – Tel Aviv
Shirli Zamir Design Studio was tasked to give Hailo a complete sense of space for their offices in Tel Aviv, Israel.
Hailo Technologies is a leading provider of Artificial Intelligence processors for edge devices.
The new offices are located on the 15th and 16th floor on a high floor in a complex of a multi-story office towers, in the heart of Tel Aviv.
The design concept was inspired by the company’s logo, it’s shape and color led us to create the linear and geometric design language that is reflected in a varied range of scales, and tells the story of both the company and their space.
Part of the brief was that the open space seaters receive a yard of their own, a transparent cell, allowing communication yet privacy. And so, we created a customized wooden string partition that divides the working stations from the corridors to achieve this.
The linear rhythm is expressed throughout the project in the special carpentry, in the reception area and the internal stairs connecting the two floors.
Entering the space people are welcomed to a waiting area, living room like furnished. Followed by an inviting cafeteria with cozy furniture, like you would expect to see in a warm salon.
One of our aims in this project was taking a large space, and finding a way to arrange it so that it still feels homey for the visitors. We accomplished this by using colors, fabrics, and textures.
Design: Shirli Zamir Design Studio
Photography: Amit Gosher
