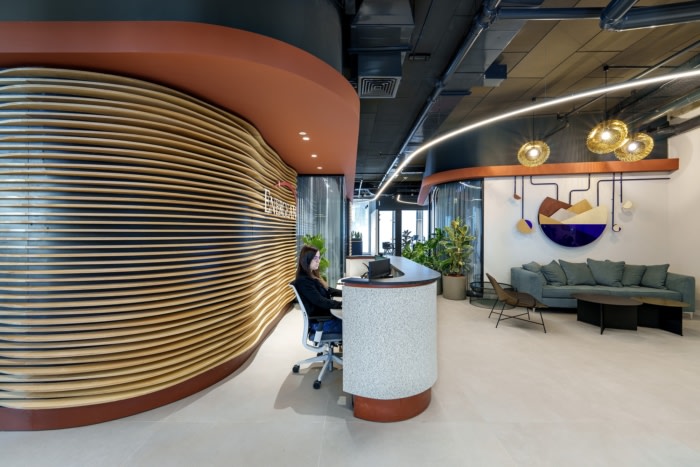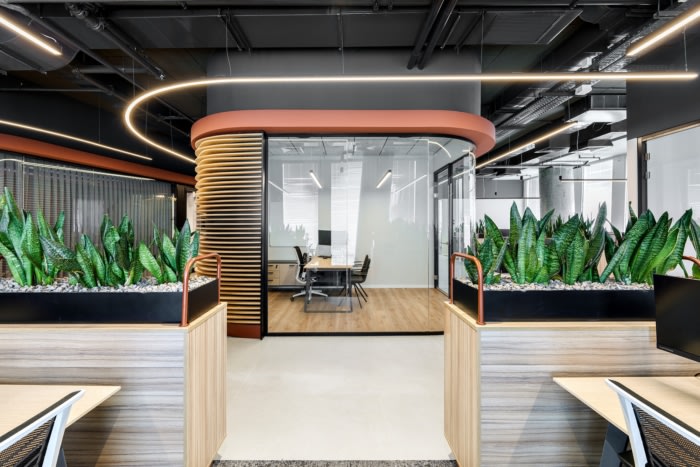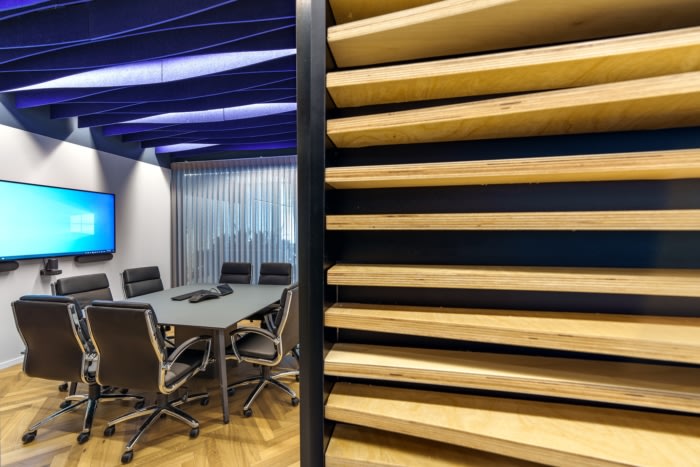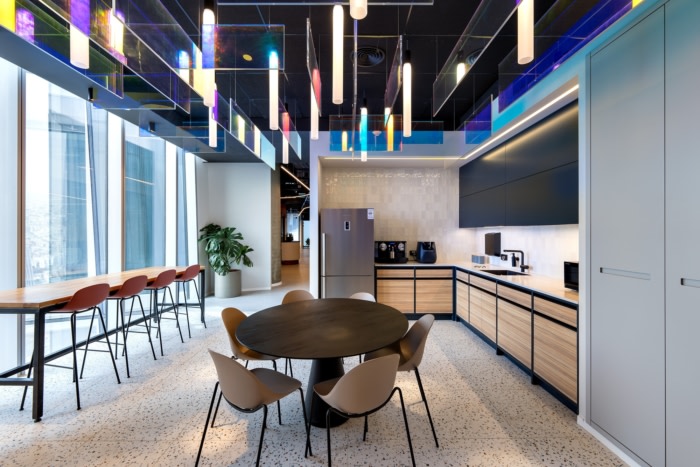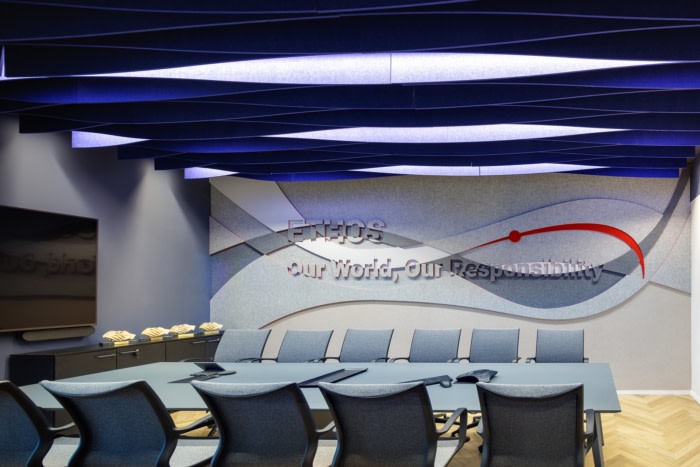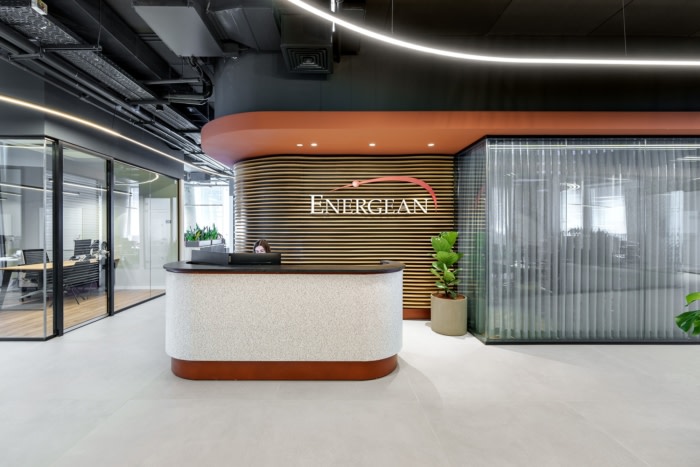
Energean Offices – Tel Aviv
Setter Architects utilized eye catching installations with thoughtful materials at the Energean offices in Tel Aviv, Israel.
ENERGEAN is engaged in the development and production of natural resources from the Mediterranean.
The company’s offices are located on a high floor in a tower in Tel Aviv. The design’s core concept was inspired by the layers found in the ocean’s depths, from the seabed to deep water to the surface, where the sun’s rays impact and create light games. Colors and materials are all inspired by the ocean’s depths, with a focus on transparency.
The layout of the workplace allows for a view from the entryway. Glass walls on each side of the central element of the rooms provide for a view through the conference room to the outside. Glass walls in every area allow natural light to flood the rest of the space. Layers of corrugated wood clad the central element, simulating the stratification and dynamism of the sea.
The meeting rooms are colored blue and have a blue wavy acoustic ceiling that mimics water layers. Between the layers of the ceiling are lighting fixtures.
Because of the extra-high concrete ceiling, we were able to “vanish” the infrastructure with black paint, giving the space a clean, elegant appearance.
A long winding light fixture accompanies the movement in the space.
The open space has been meticulously designed to allow maximum privacy for all employees, by maintaining small neighborhoods separated by executive rooms.
A large mobile, made of holographic plexiglass, is suspended from the cafeteria ceiling.
It is inspired by the sun’s rays refracting in the water. The panels in a variety of lengths and heights, which in combination with the lighting fixtures, produce a play of colors and transparencies.
Design: Setter Architects
Lead Designers: Michal Leitner, Noa Abudi
Contractor: Amit Engineering
Project Manager: CBRE Yaron & Levy
Photography: Uzi Porat
