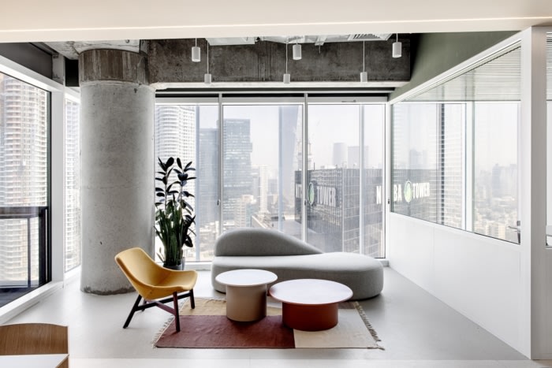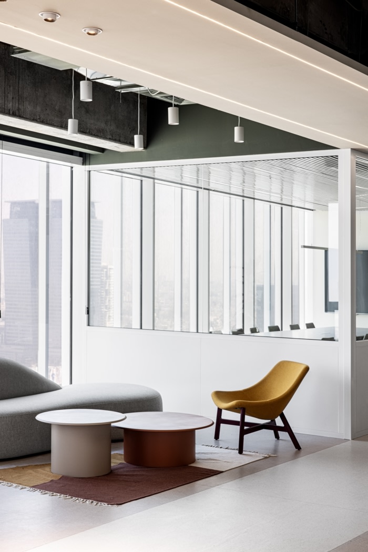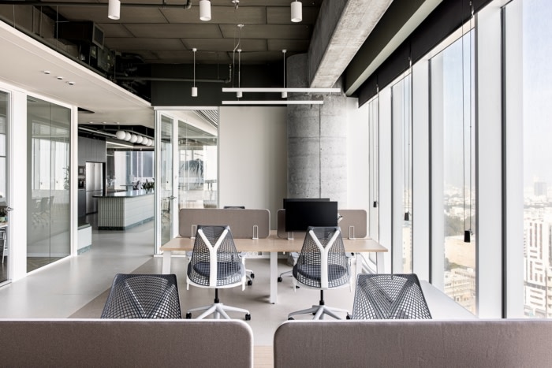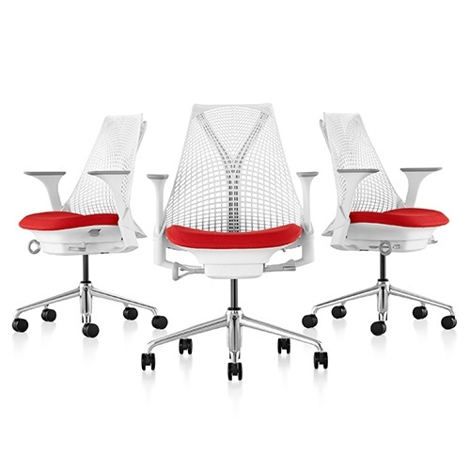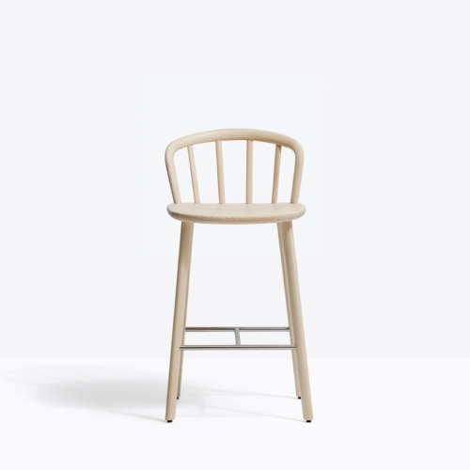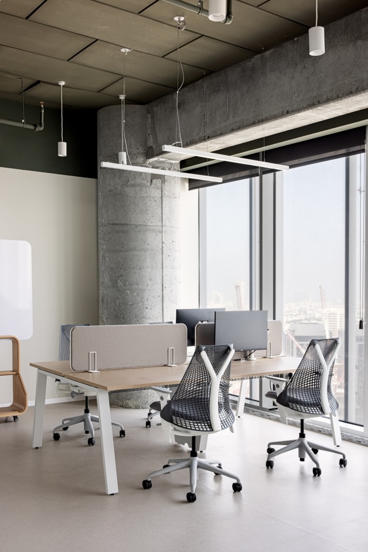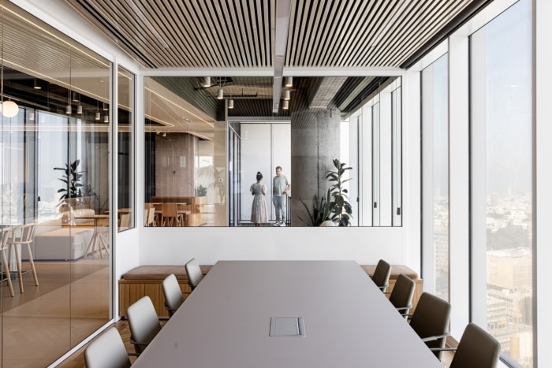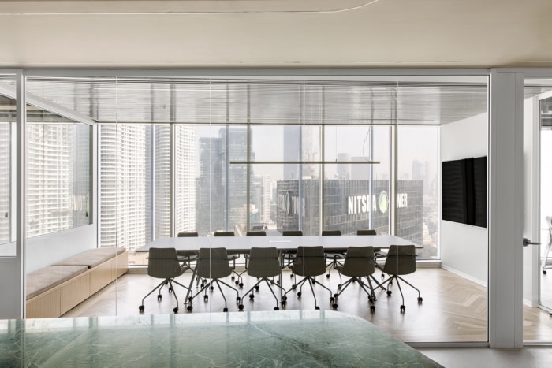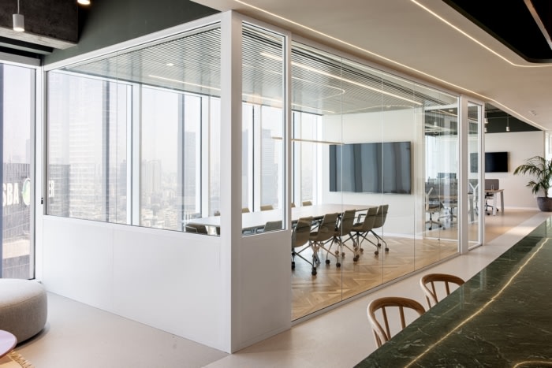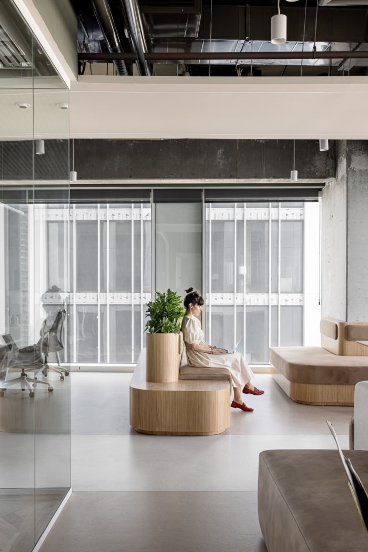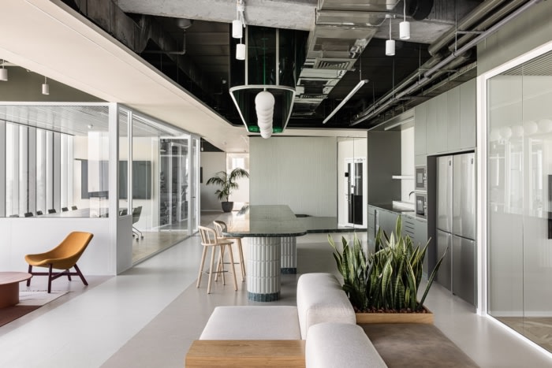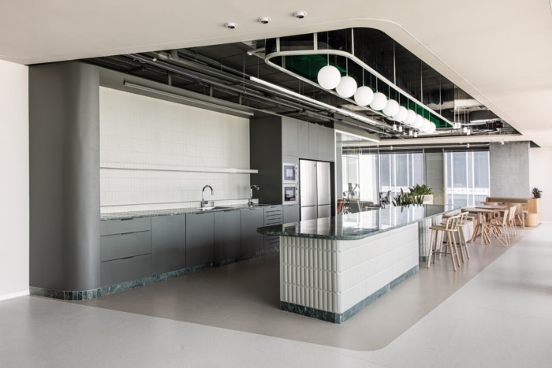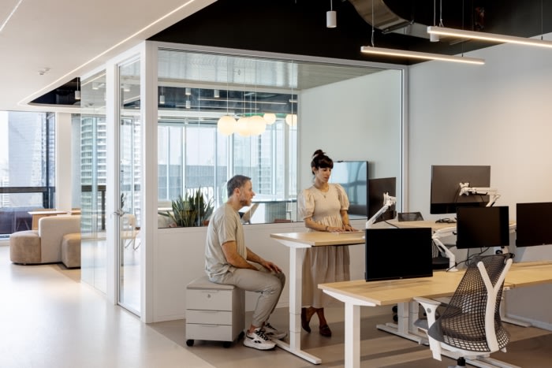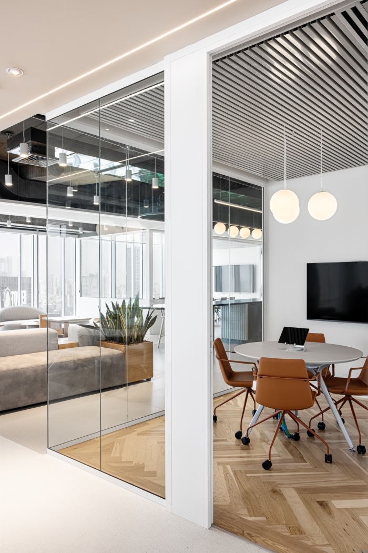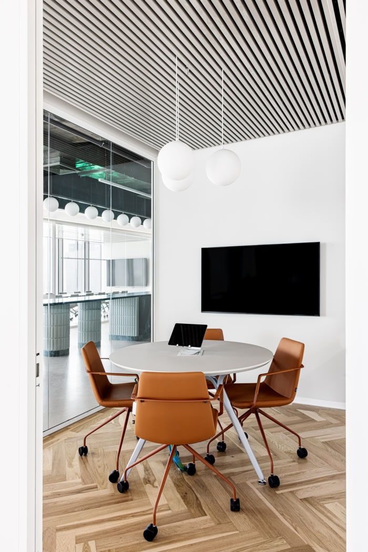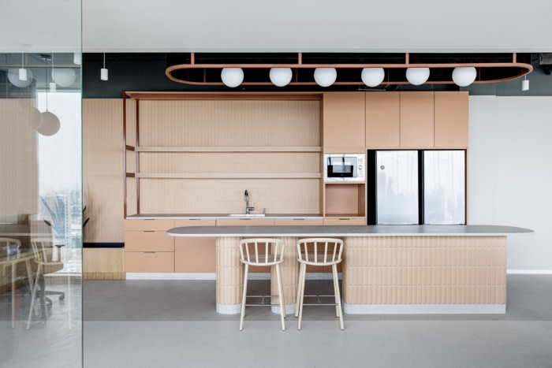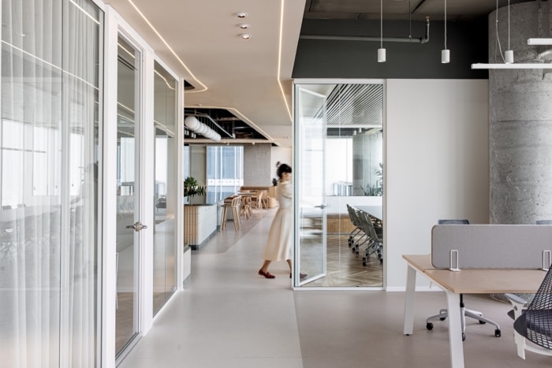
Sited Offices – Tel Aviv
RUST architects highlighted a neutral color palette with natural light at the Sited offices Tel Aviv, Israel.
RUST Architects designed and planned an entire floor in a new tower in downtown Tel Aviv for SITED. The space contains work areas in open-space, closed staff rooms, meeting rooms of different sizes, bars, 2 large kitchens and lounge areas for all employees in the company who can choose whether to work their work station or in the public area.
The design idea was to produce paths that plan to delineate the functions and in fact are the ones that would outline the shapes and volumes in the space.
The ceiling is a mirror image of the floor, with lighting on it that follows the shapes derived from the two-dimensional plan. The shapes of the floor and ceiling determined the location of the partitions, the fixed elements and the details of the carpentry in the space. In this method the architects were able to create a space where all the elements work side by side and there is a clear flow of movement and division between functions and areas.
2 kitchens with very large bars are the heart of the space on each side of the floor. One kitchen is all in shades of green and gray and covered with a combination of green tiles and green marble, the other kitchen in a shade of salmon with identical tiles and a light concrete surface.
The furniture is solid, but in deep shades of yellow, terracotta and blue. The planning method makes it possible to arrange items “floating in space” so that each item has an area or zone in which it can be located without entering another area or corridor created with the change of flooring or ceiling.
The client wanted to design an office that can accommodate different types of people and tastes, that will be spacious and comfortable but also intimate and family-friendly, using shades that have no absolute identity and especially a place where you can stay for a long time and get changes over the years.
The lighting design that matches the architectural ideas was designed by the architects who also designed all the carpentry details and material integration in the project.
Design: RUST architects
Design Team: Shany Tal, Raanan Stern, Florencia Mitcheli
Photography: Itay Benit
