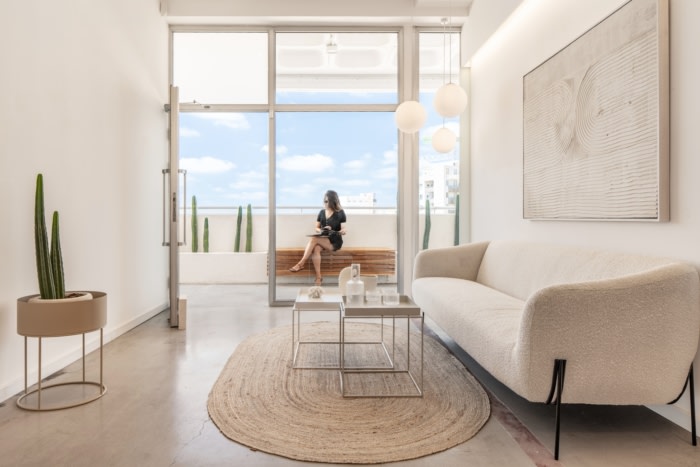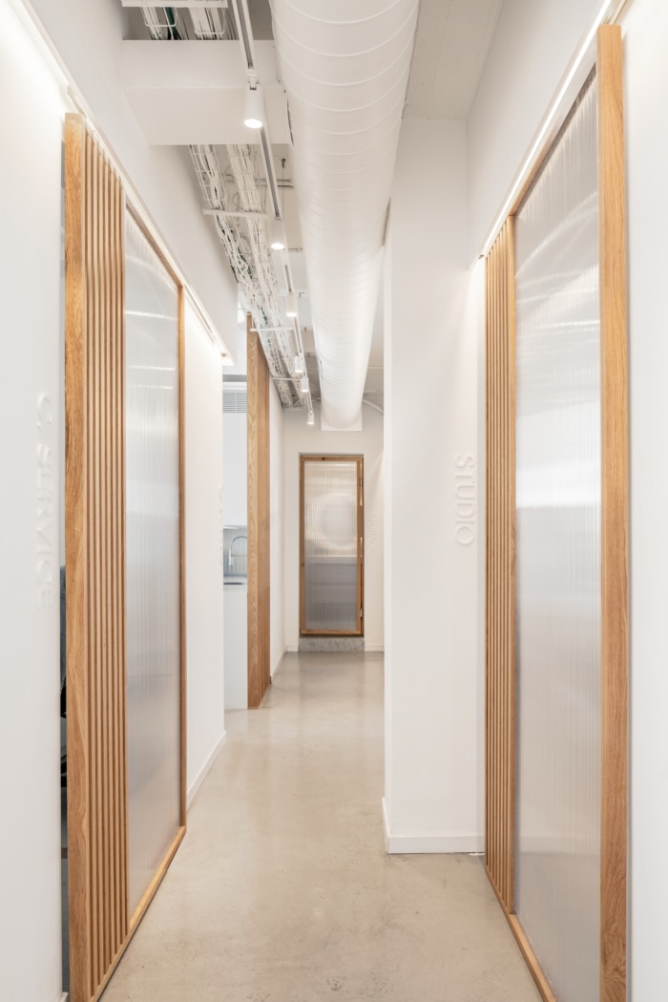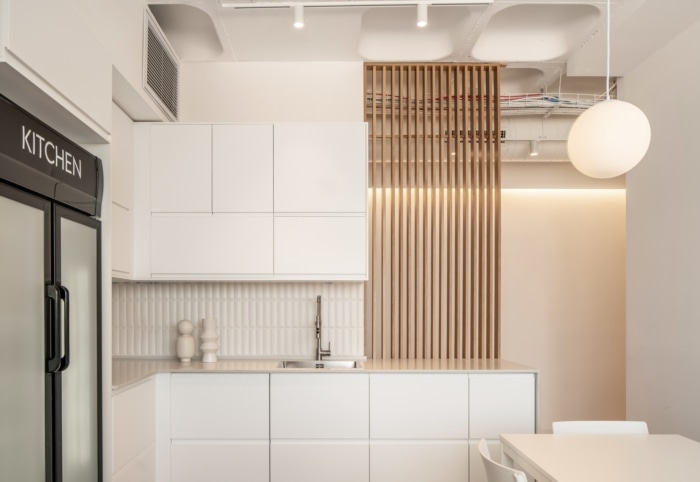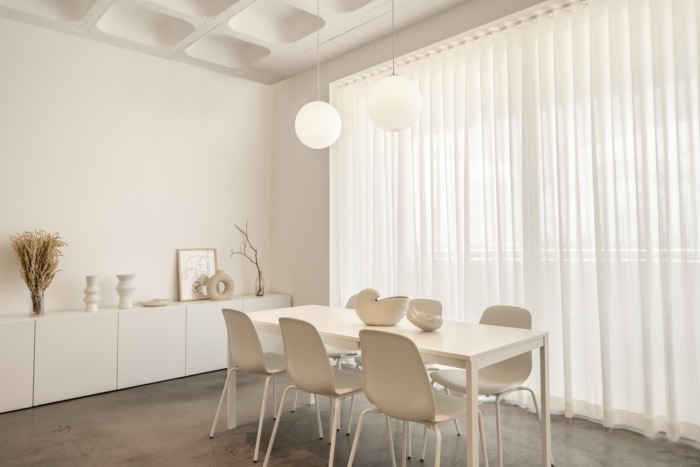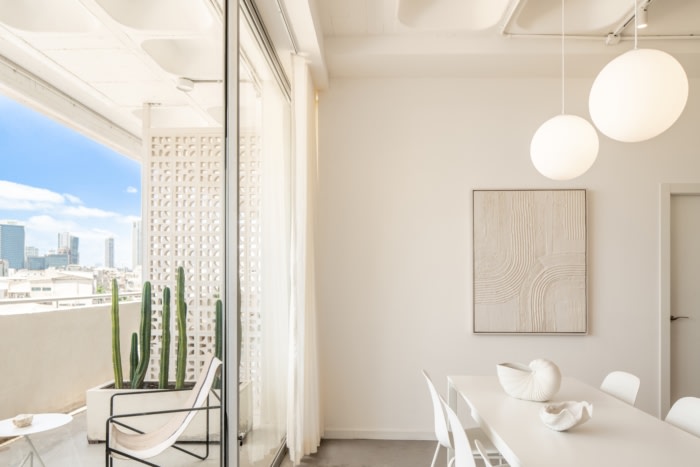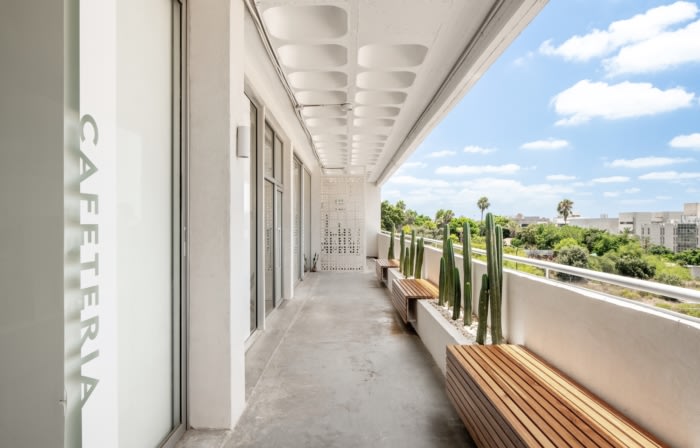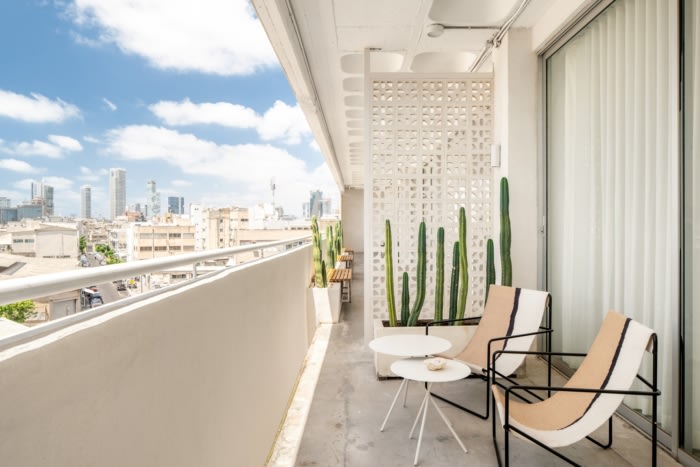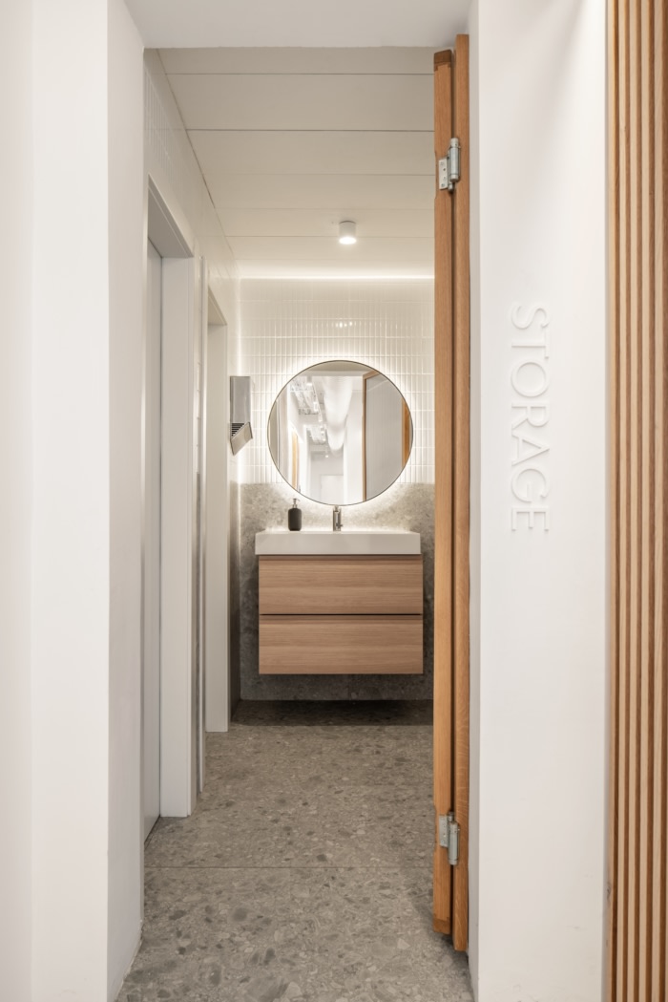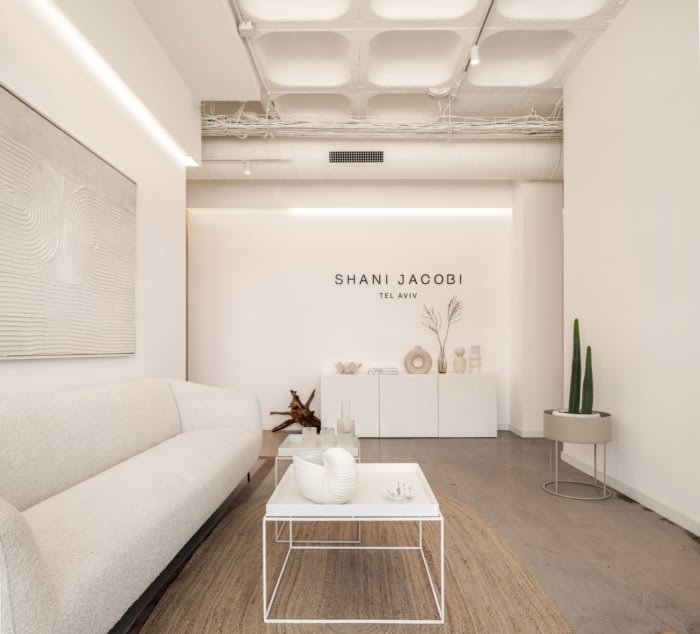
Shani Jacobi Offices – Tel Aviv
ON STUDIO used a minimalist approach for the Shani Jacobi offices giving the space a bright and open feel in Tel Aviv, Israel.
”My world of inspiration includes motifs from nature, alongside urban touches from the field of architecture. My jewelry style was formed by wandering around and observing the shapes of buildings in the urban landscape and it includes geometric shapes and symmetry” – Shani Jacobi
Our acquaintance with Shani Jacobi’s studio began about 7 years ago when we began as designers. We then designed a jewelry stand in the Dizengoff Center Tel Aviv – a stand store that then years ago was considered groundbreaking in its geometric shape and its presence in a commercial space.
The stand was inspired by Shani Jacobi’s jewelry at the time and looks like a white geometric stone with touches of oak. The jewels were placed on top of it.
When Shani contacted us about the design of her new offices in Tel Aviv, we were very excited by the large and bright space located in an old industrialized building with a balcony facing the south of the city and overlooking the sea.
As a first step, it was decided to demolish the entire space and reveal its beautiful shell, which includes a ribbed ceiling, concrete floor and exposed columns.
We painted the space snow white, the walls, ceilings, systems and even the signs were painted white – the concept’s role is to enhance the jewelry, to create a space that gives room for creativity and inspiration.
The walls in the space were highlighted by hidden lighting emanating from plaster aprons covering the white walls. Channels and hinges were also embedded in the white aprons for sliding doors that we made from polygal and oak wood that move on the hidden rails and through them reach the work rooms of the jewelry makers and the various rooms.
The balcony is an entrance to the offices and at the same time a place for employees to take breaks. That’s why we created seating areas that are embedded in the cactus planters and repeat the motif of the oak stripes from the office corridor.
A decorative partitions in the color of the walls form a border of a personal balcony for the executive room.
Design: ON STUDIO
Contractor: Duvdevan Or and Itay
Photography: Yoav Peled
