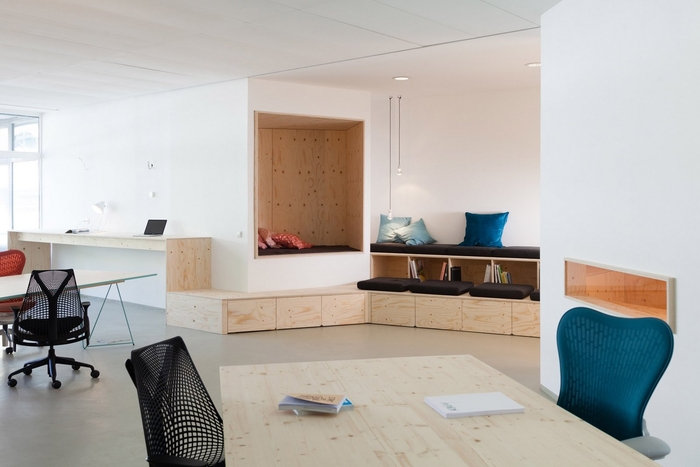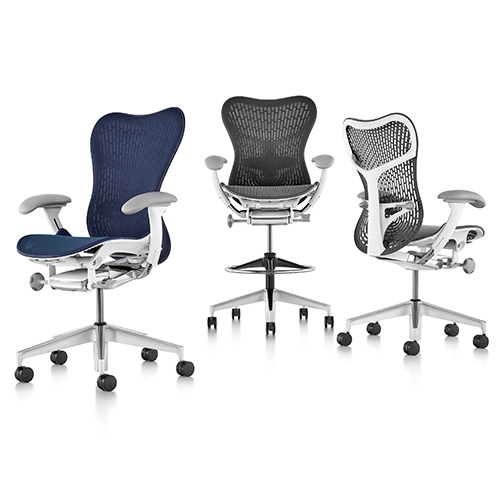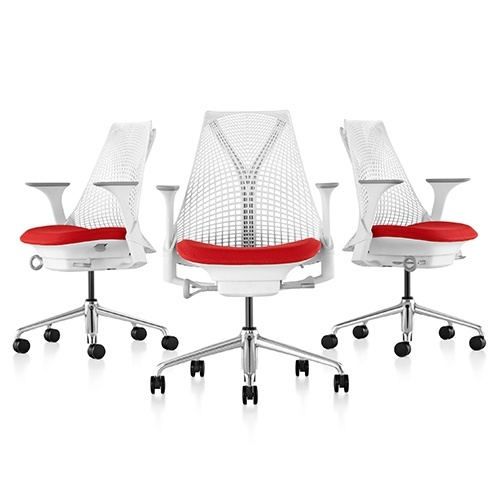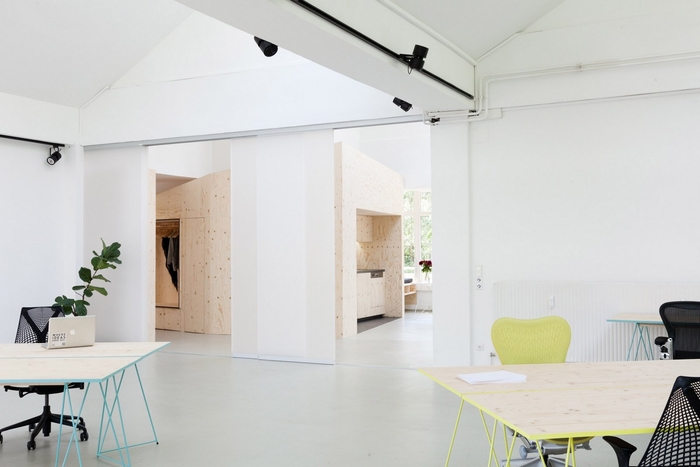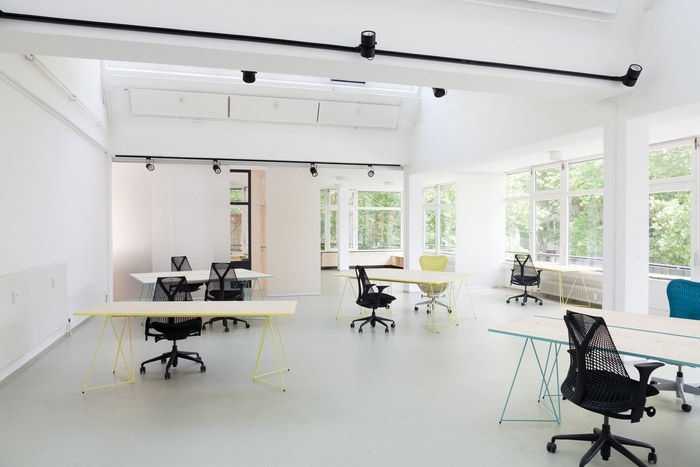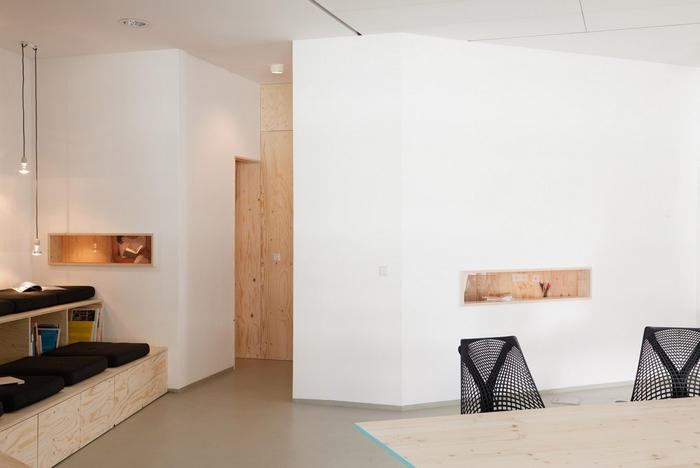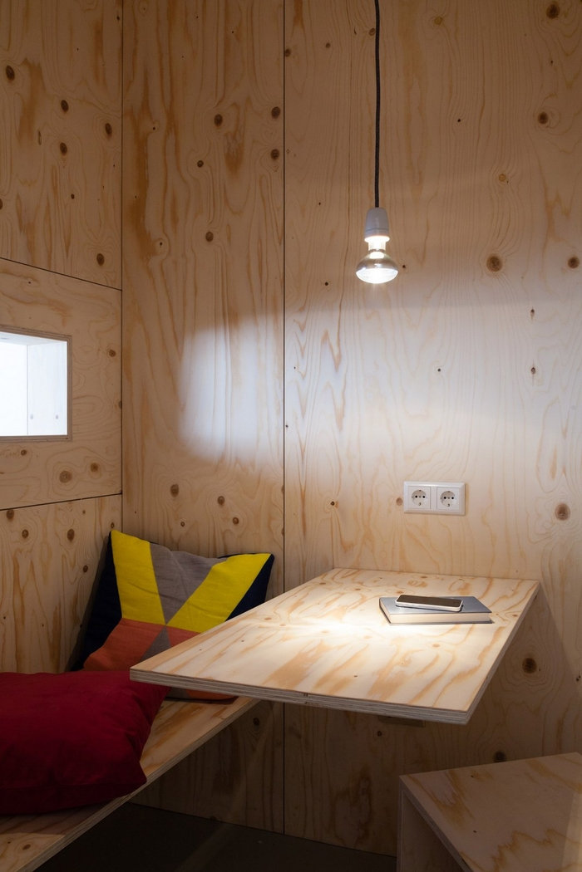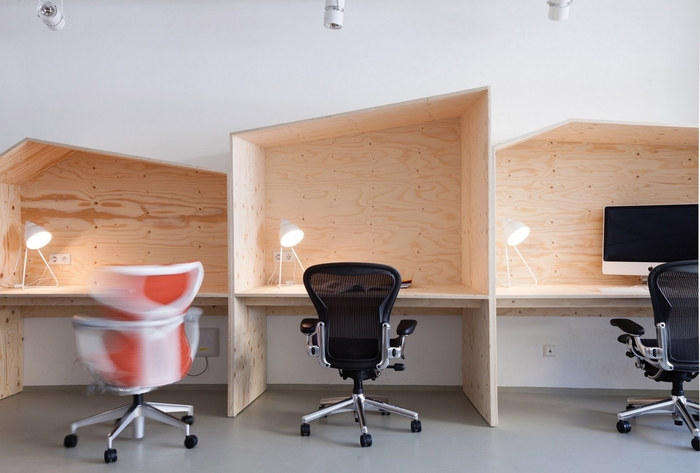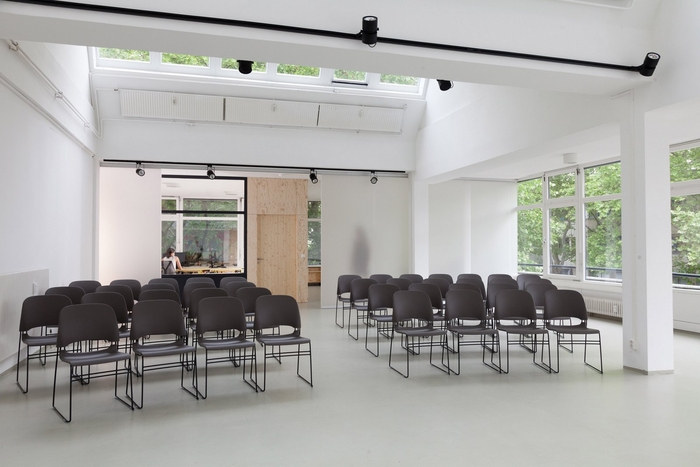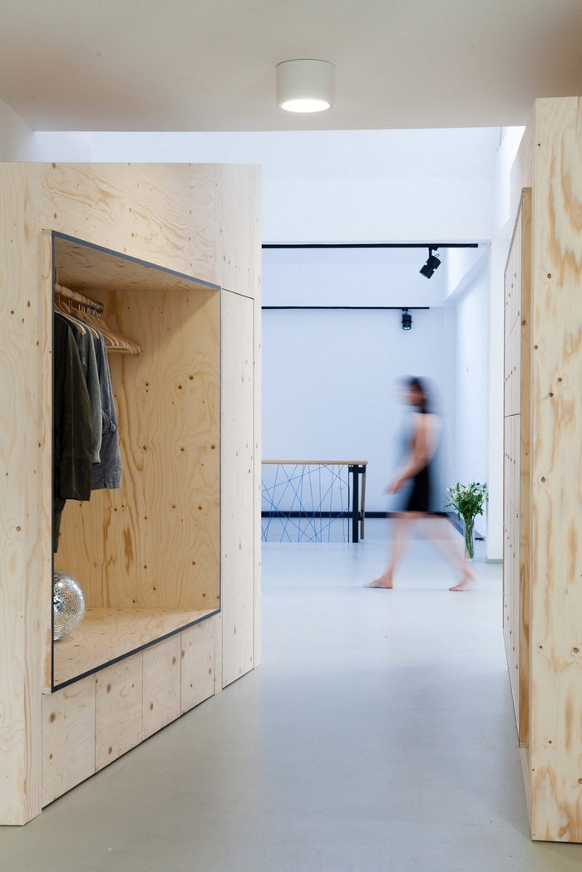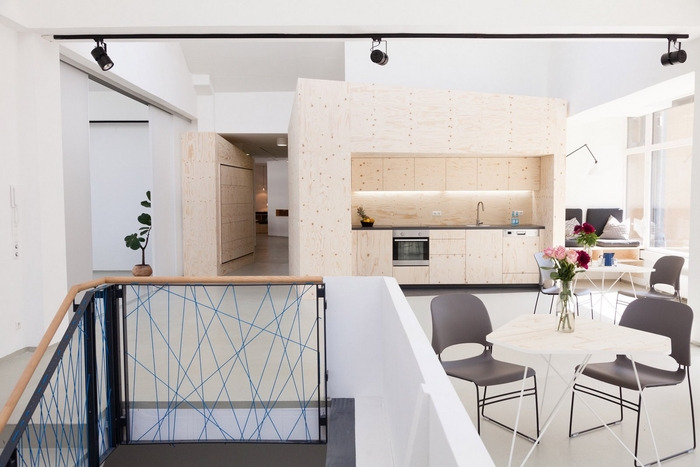
Impact Hub Offices – Berlin
Leroux Sichrovsky Architects has developed the new coworking office location of social impact organization Impact Hub located in Berlin, Germany.
Just like a second skin, the new interior design folds, blends and wraps itself into the new Impact Hub Berlin, and onto the existing building situated at Mehringplatz in Berlin-Kreuzberg.
The design captures the spirit of, and the engagement towards social entrepreneurs that the Impact Hub Berlin lives and works for every day. The Impact Hub is a co-working space that supports, nurtures and fosters Social (impact) Start-Ups. The concept caters for a wide variety of spaces, such as dynamic work areas, focussed works areas, chill-out areas, more traditional offices, workshops, and event- and meeting rooms.
The design is marked by its juxtaposition between openness and singularity, communication and silence, dynamic work spaces and focussed work areas. The second skin seamlessly moves from one space to the next adding the necessary functions and options that the space needs. It is a subtle design that gives warmth and a positive atmosphere for the young dynamic start-up scene.
The sculptural wood interior design folds and wraps itself along the walls of the building, in part as wall cladding, and in part as a functional element that becomes a kitchen element, a seating spot, a Skype box, a fixed table or a storage space. A wooden box at the northern most part of the office is like a “house in a house” that houses office spaces, a meeting room and a workshop space. The open and light-flooded space is zoned by unobtrusive translucent sliding doors and a shed roof that make the space flexible and open to different kinds of events and functions.
Design: Leroux Sichrovsky Architects
Wood & Joinery: Filq Design Studio
Sliding Doors: Kuhn Manufaktur
Photography: Anne Deppe
