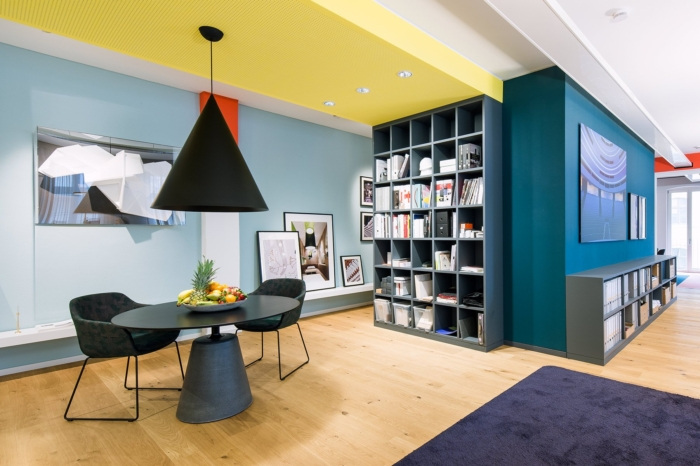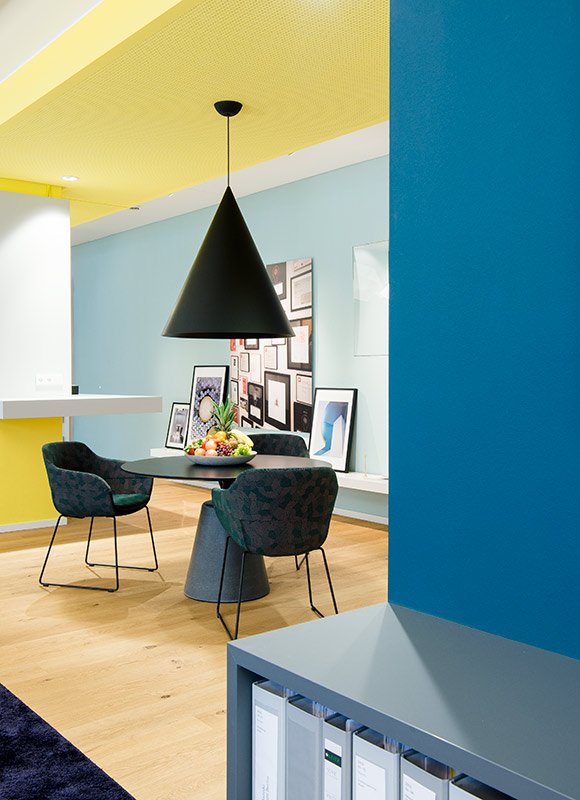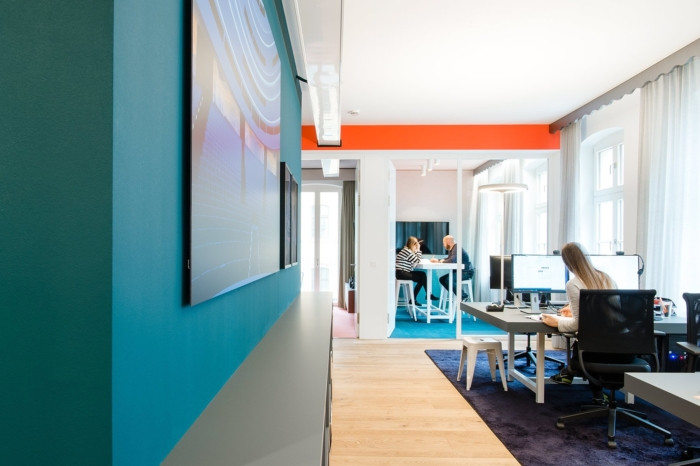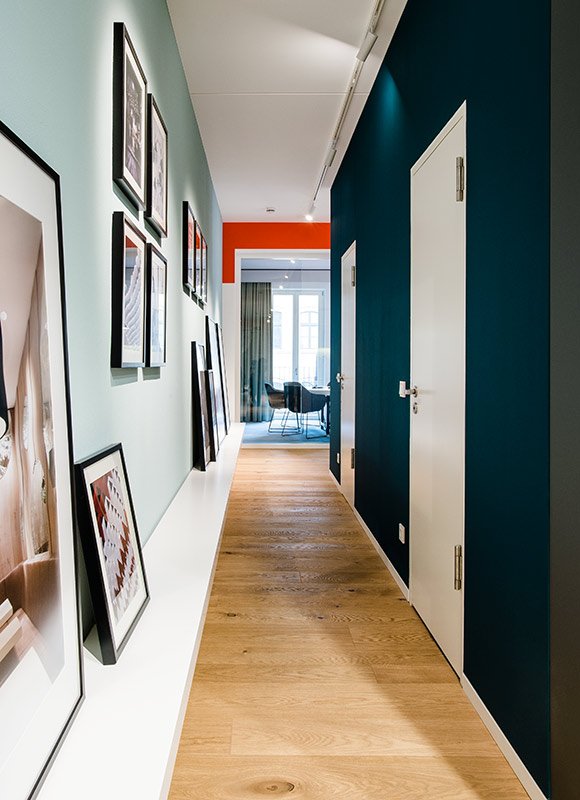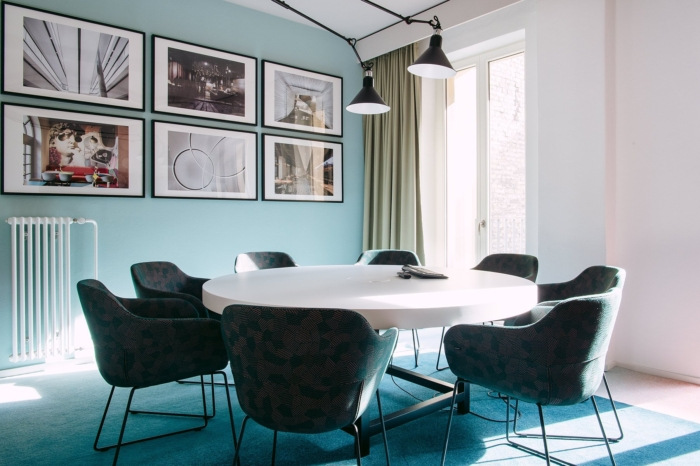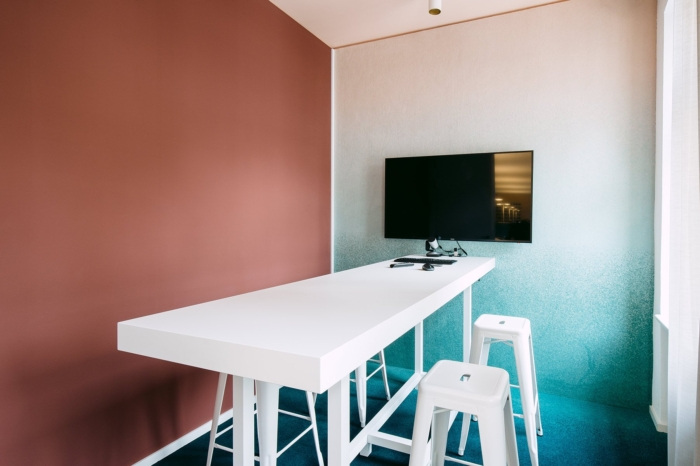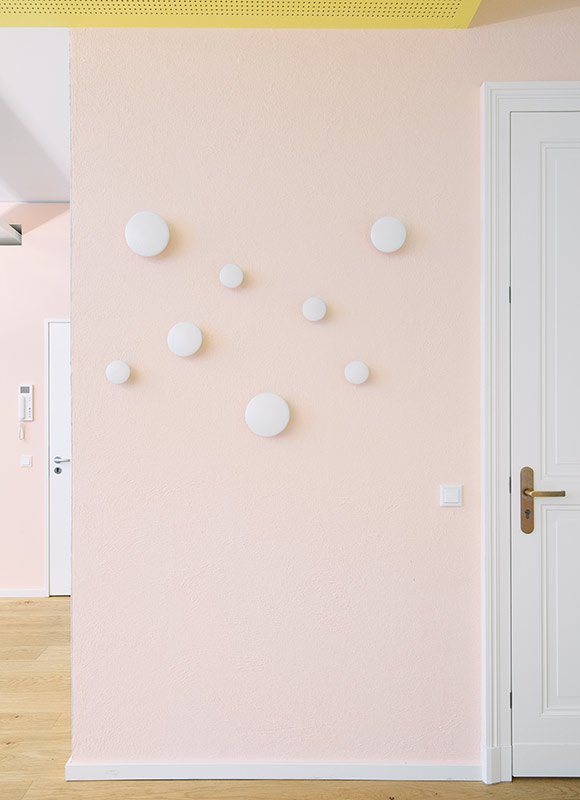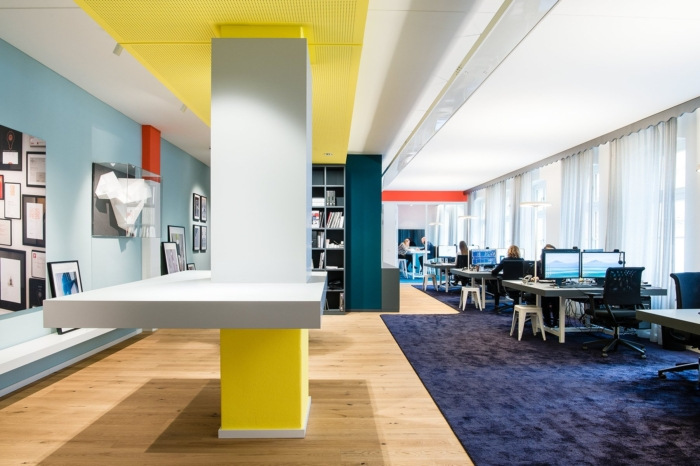
Ippolito Fleitz Group Offices – Berlin
Ippolito Fleitz Group has designed the transformation of their Berlin branch studio into a full operational office location.
Established in 2014, our Berlin branch studio has been operating in the German capital for a few years now. To maximize its full metropolitan potential, we decided to transform the rather small branch office into a fully operational location. After some search, we eventually found the right spaces in Potsdamer Street, a booming district between Kreuzberg and the new city centre “Mitte”.
Situated in a late 19th century ensemble of buildings, the new 165 square metre office has now been serving as our capital studio since the relocation in mid-2016. Adopting the transparent and communicative open office concept of our Stuttgart studios, it offers a total of ten workplaces that are organized in groups of face-to-face desks along the window side. With a wide range of conference and meeting spaces, the new studio satisfies the diverse needs for communication. Spread out across the office’s head end, a small and a large conference room make full use of the space’s width, while two open meeting areas follow the rhythm of the columns that run through the entire studio. On top of that, one of the columns even acts as a supporting element of a conference high table.
Strong, vibrant colour schemes structure the space and give the office a unique charm. Furnished with deep blue carpets on oak wood flooring, the work area with its fitting blue and turquoise walls immediately stands out. Corresponding shades of red – ranging from rose to puce tones – and a warm yellow, which highlights the structuring ceiling element and graces the base of the columns, provide a beautiful contrast. Selectively applied on columns and downstand beams, rich orange features emphasise the room’s construction by adding special touches to it. While the colour fields’ strict geometries convey an architectural feel, lively colours and some ironic twists – like the carpet in the conference room that merges into the wall – immediately contradict the serious appearance.
Thanks to intense colouring, the studio provides a relaxed and almost home-like atmosphere. Sideboards with pictures, a cosy seating area sheltered by a large lampshade and a wavelike curtain blind top off the office’s pleasant feel.
Designer: Ippolito Fleitz Group
Design Team: Michael Bertram, Gunter Fleitz, Juliane Förster, Florian Holzer, Peter Ippolito, Verena Schiffl
Photography: Clara Tuma
