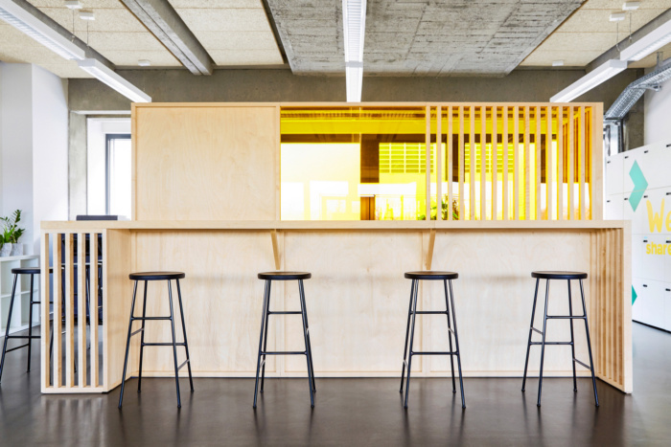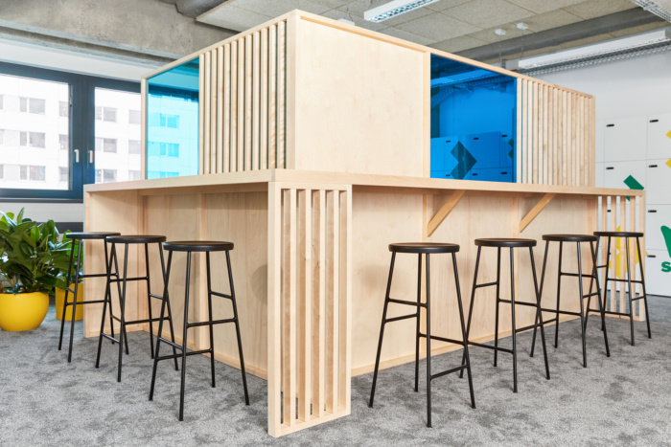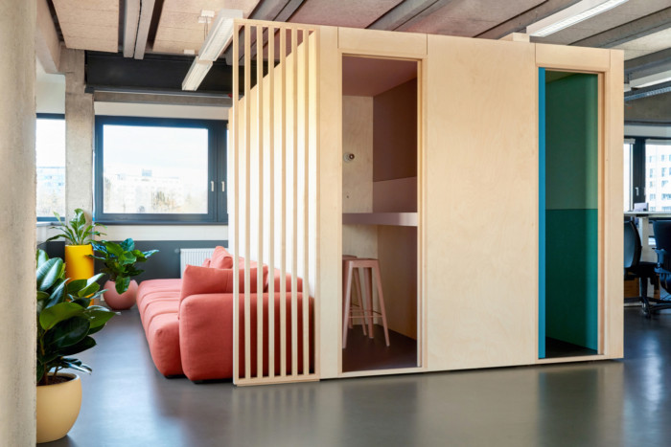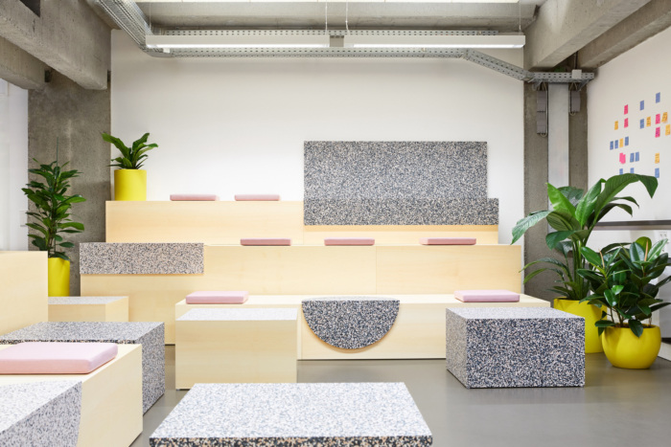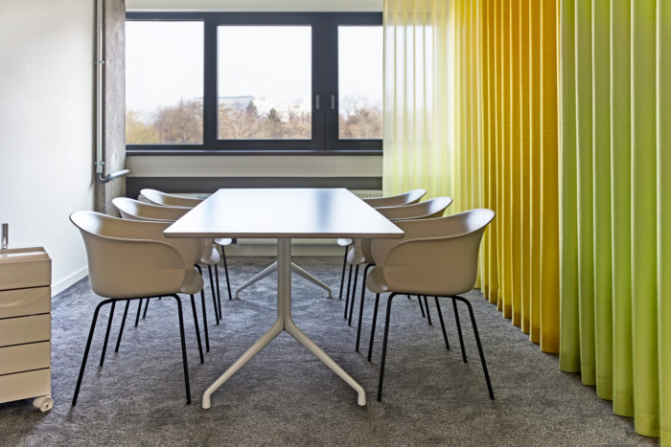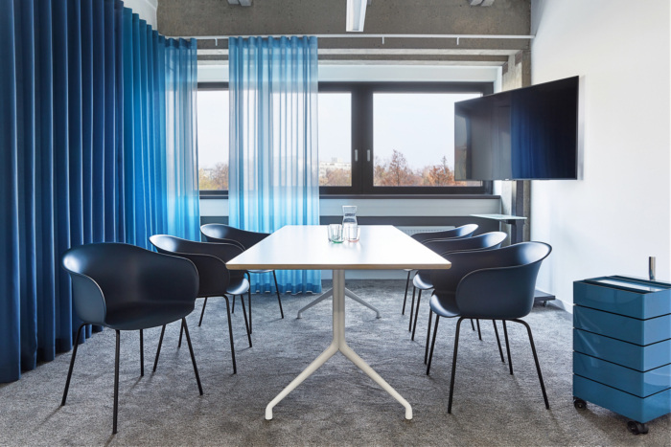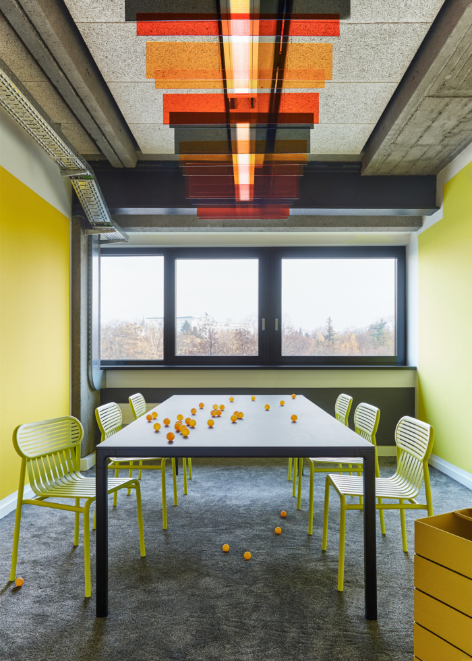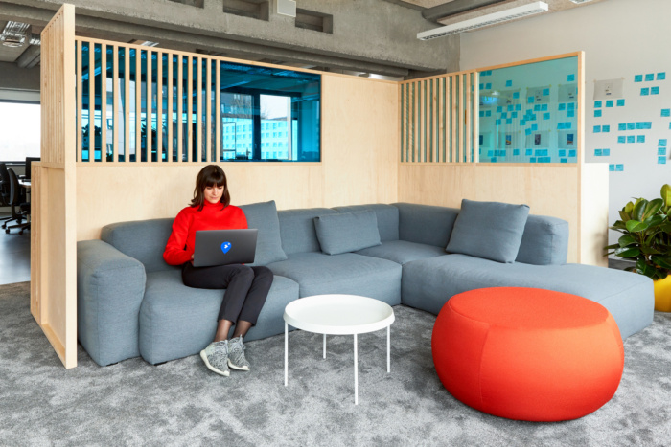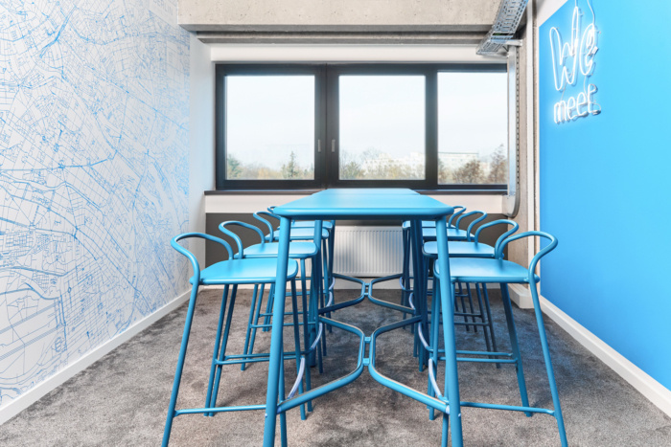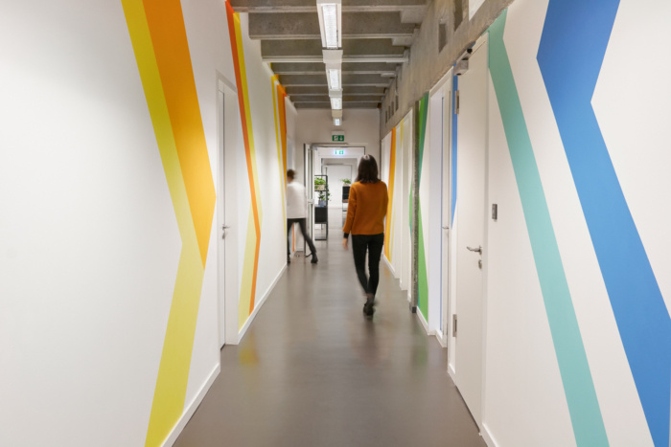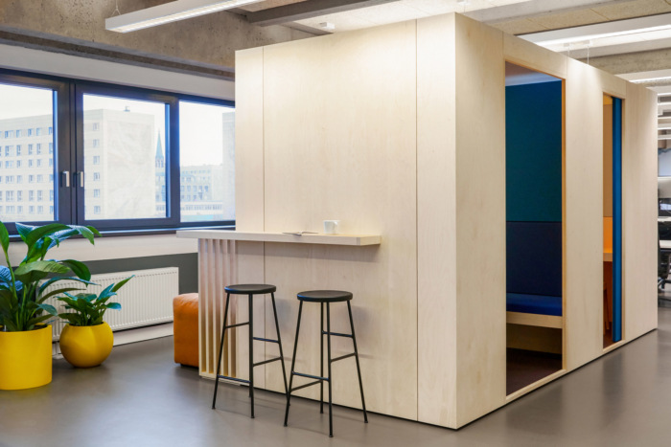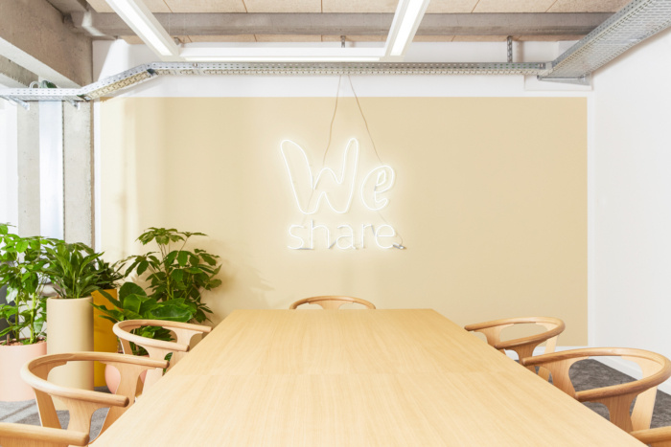
WeShare Offices – Berlin
Elena Veronese has accomplished the design of the WeShare offices, the e-mobility car-sharing branch of Volkswagen, located in Berlin, Germany.
WeShare, is a young and fast-growing company subsidiary of Volkswagen, offering a 100% electric car sharing service in Berlin, Germany having for 2020 expansion goals in seven European cities.
The company has commissioned the interior designer Elena Veronese to design the new offices located in Mollstraße, in once an important building from the 70’s that was the seat of the GDR news agency AND, an industrial structure characterized by low ceilings, dark and gloomy finishes and exposed technical parts.
The challenge was to create an open office that offers a variety of different environments for over 100 employees to work individually and co-work in groups, rest, meet in closed rooms and open areas, talk and collaborate in a surface of 1600 sqm divided in 2 floors.
The designer Veronese in collaboration with architect Giulia Fagni and set designer Simone Serlenga has decided to make the office environment more welcoming and personalized by using palettes of several colours combined together, plants, shielded relax areas and different textiles.
To communicate the brand and values of the young and dynamic mobility start-up the designers set out to find contemporary decorative elements, modern furniture and a nice balance between corporate representative and casual spaces.
The 7 meeting rooms along the 2 floors have each one a different character and colour, designed to incentivize collaboration and evoke different sensations: the yellow room nurture creativity and energy; the pink/salmon room has a calming yet focused enhanced by its rounded furniture; the blue room represents mobility, urban culture and the city of Berlin as a wallpapered map and is designed for informal quick meetings; the biggest meeting room is implemented with wooden wall panelling, wooden chairs and table and a neon light company logo, providing the office with a large space to host internal and external meetings in a strong company branded yet natural environment.
The custom-made phone booths from birch plywood millwork stand as landmarks on the grey vinyl flooring creating a contrast between the minimal bright exterior and the colourful warm interior that can host private phone-calls or small meetings.
Two-size modules phone-booths function also as screens for the annex relaxation area, equipped with a wide and comfortable sofa that overlooks the windows.
Other bigger relaxation spaces can be found in each floor and host also additional working places and cosy seating for User Test workshops.
Translating the need for company-wide meetings, Veronese and collaborators also designed an All-Hands area, that matures its aesthetic taking its cue from the Memphis movement. Squared or rounded modules covered by recycled patterned vinyl are added to the stairs/seats and create movement and depth, outlining the shapes and breaking the geometries.
The brand colours and logo are displayed here and there, above all in the long corridor which is the first reception area for the visitors.
Elena Veronese, Giulia Fagni and Simone Serlenga have designed a vibrant environment that build a strong culture, give employees a sense of belonging and is dynamic and projected to the future without losing its cosiness.
Design: Elena Veronese
Photography: Sabine Zoltnere
