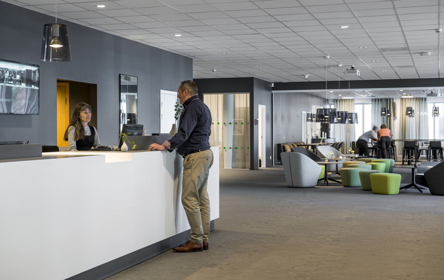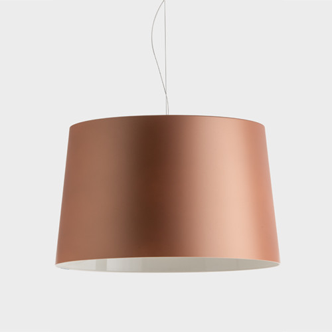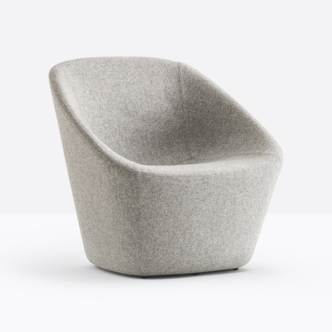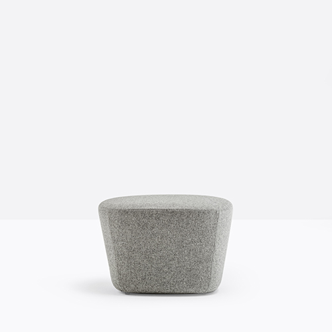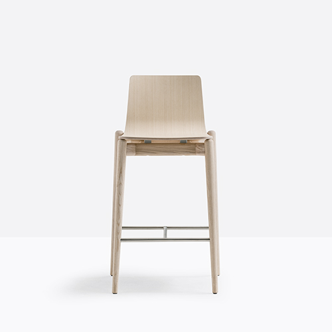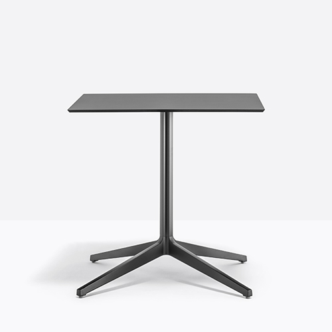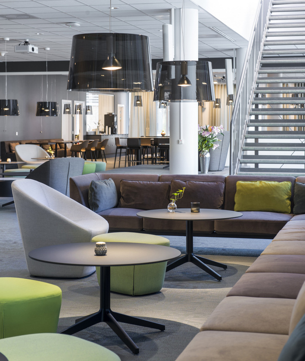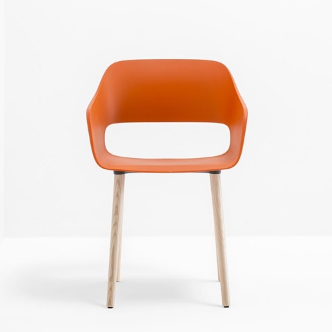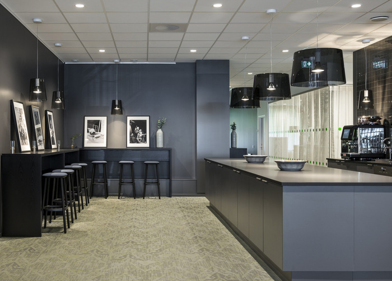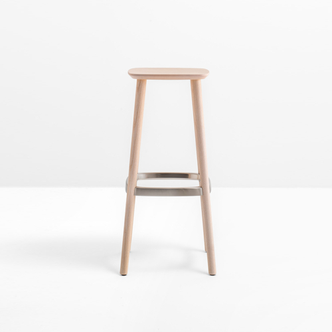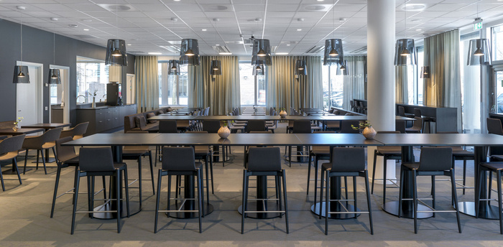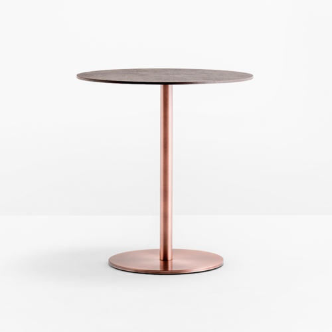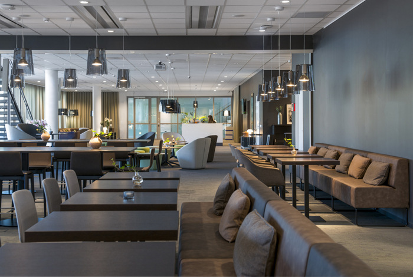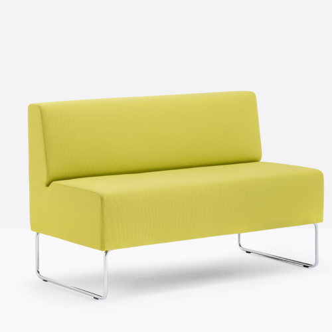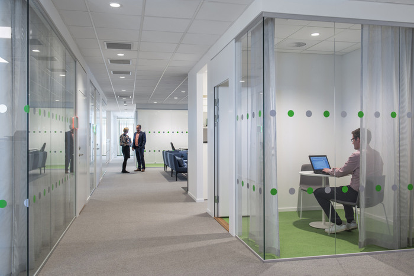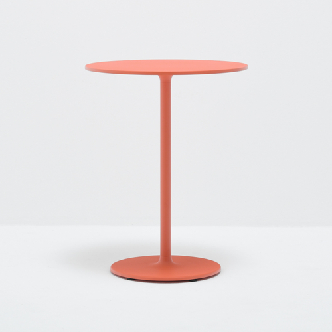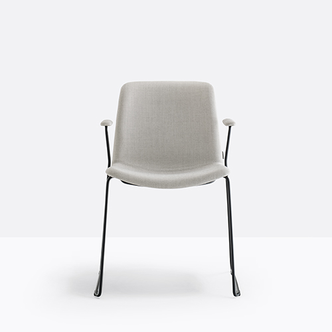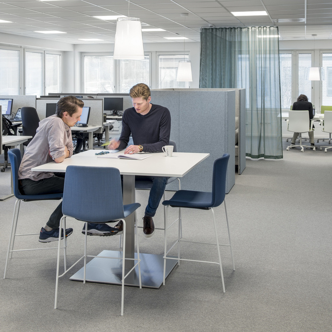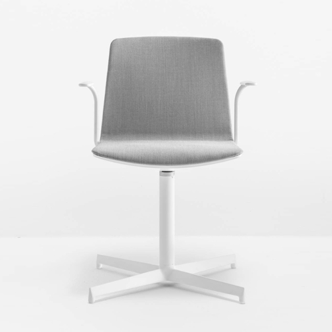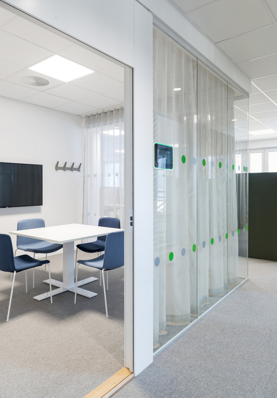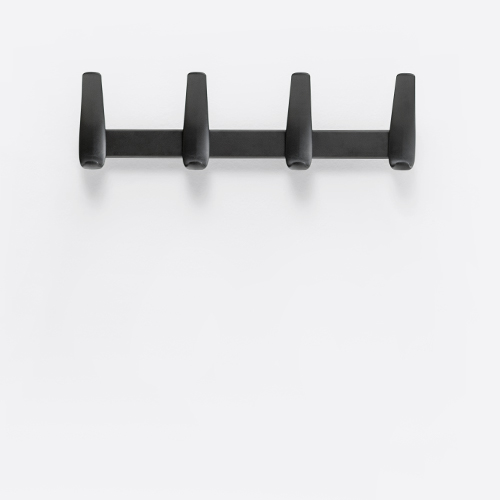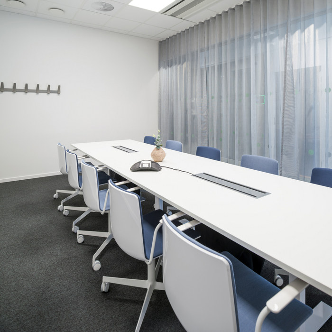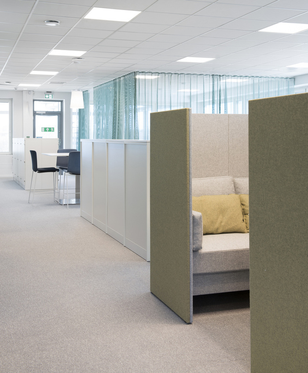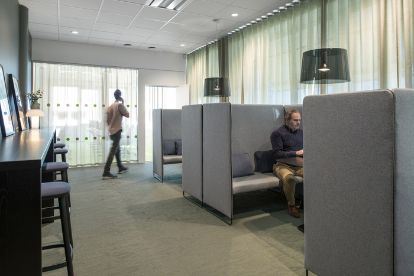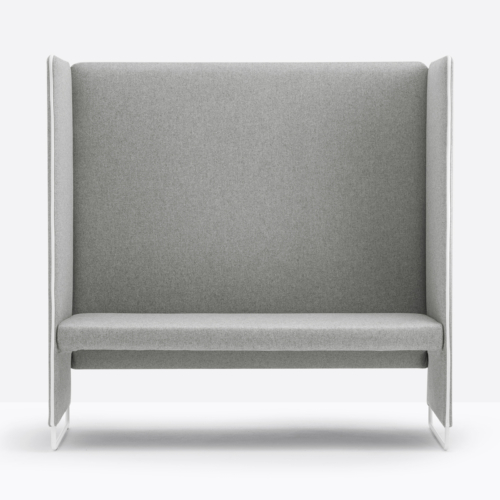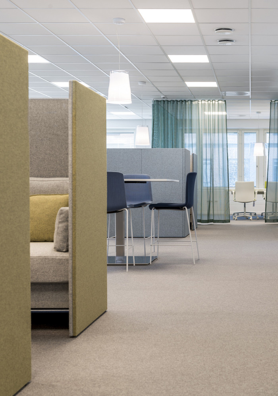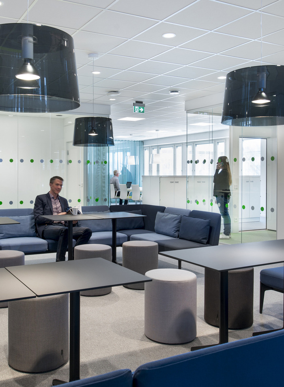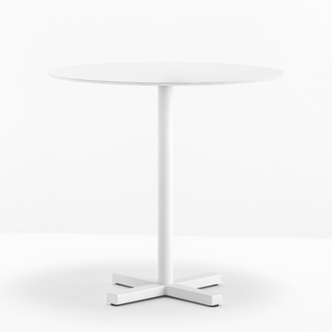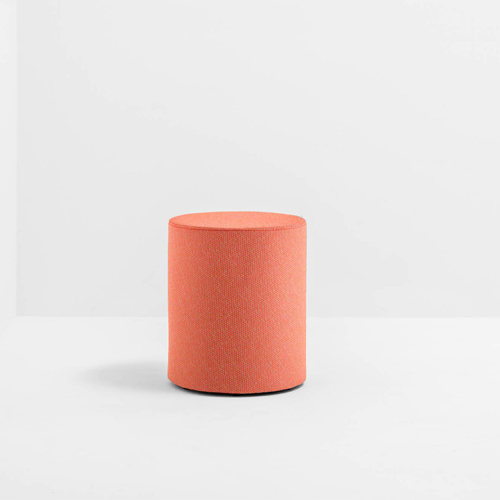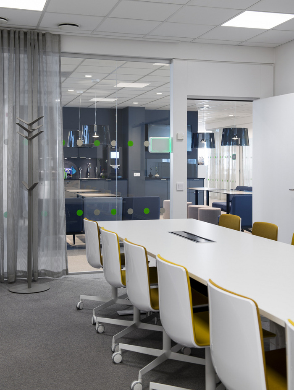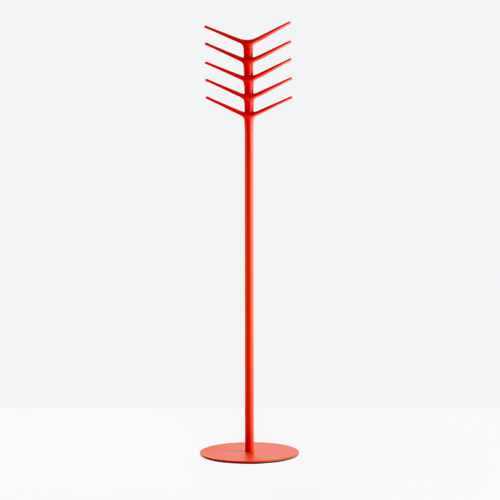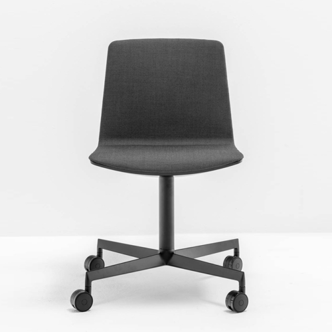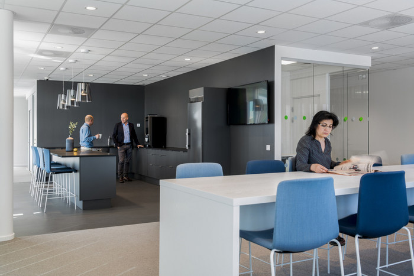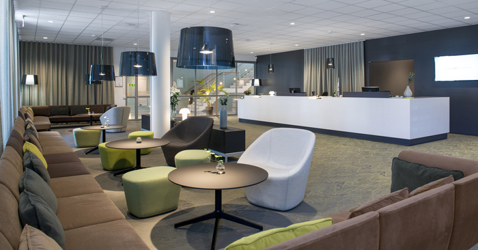
Unit4 Offices – Stockholm
Strategisk Arkitektur designed the new offices of IT company Unit4, located in Stockholm, Sweden.
Unit4 wanted to change their existing office locale to be a more modern, light and attractive for working. They more or less half the size of sqm and decided to change their way of working in a activity based way, and put more functions in to the furnitures.
The new design of the office is direct and marked entrance, with a family feeling and very welcomed. Entrance floor is opened up new meeting rooms, two education rooms and a generic lounge area for dining, working. New internal stair from entrance floor to transmit the upper office floors, where there are other kind of working spaces.The office should be open layouts with a mix of meeting rooms for internal use, speaking rooms, furnitures which could support different kind of working. Spontaneous meeting points. In every office floor it is a meeting point for coffee breaks, conversations, more coalitions like a hub.
The design was carefully handled against Unit4 design manual, in colours of black, white, green and neutral colours. So we carefully put in some helpful tuned colours to the neutral grey base. The floor was in the Unit4 design manual, green, dark grey, Interface. The entrance floor we did in a Stockholm character in a Bolon floor in patterned grey and green. Early in the project we decided to use Pedrali furniture because of the quality management, environment management, FSC wood in Pedrali products.
Design: Strategisk Arkitektur
Photography: Jason Strong Photography
