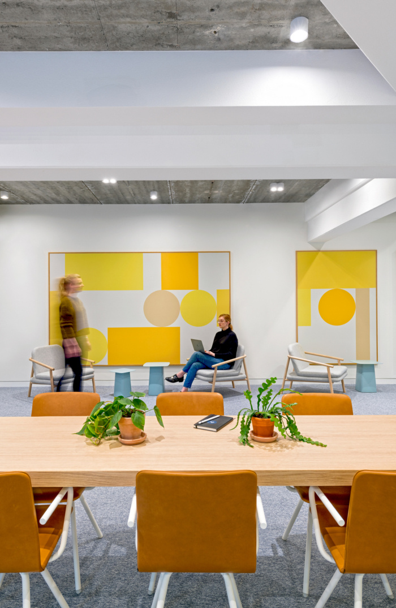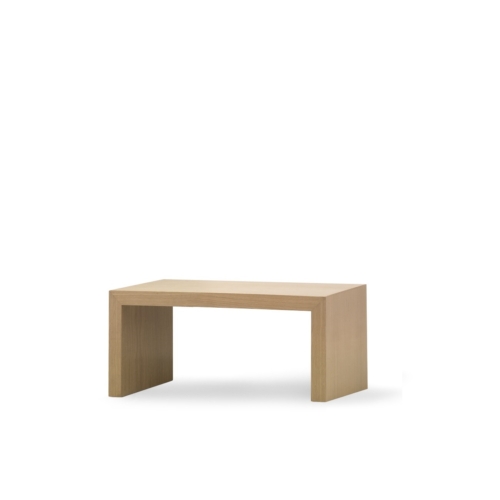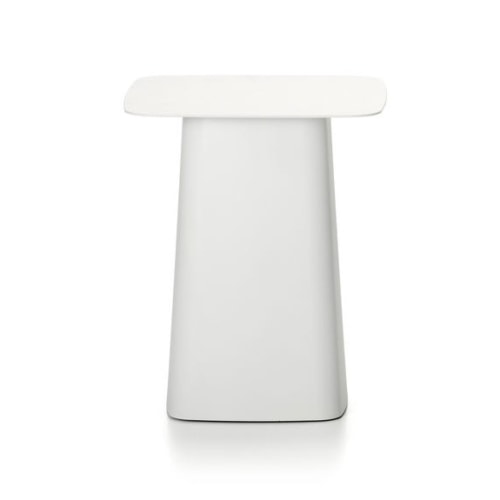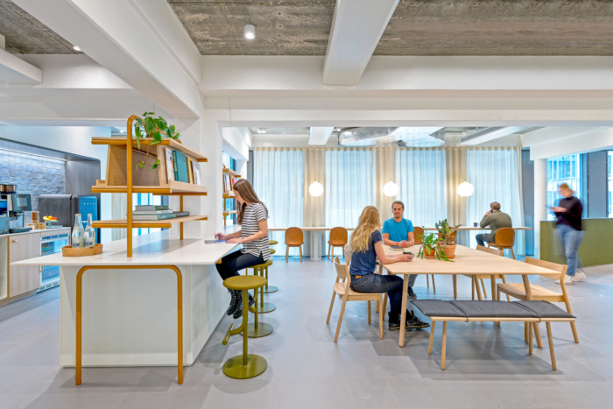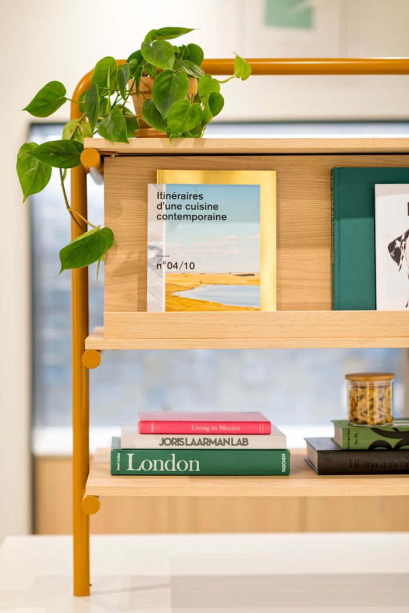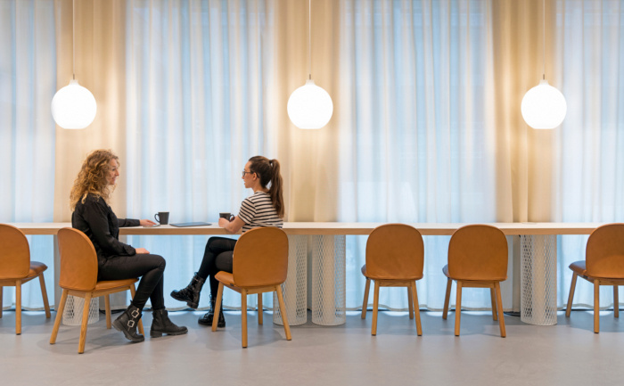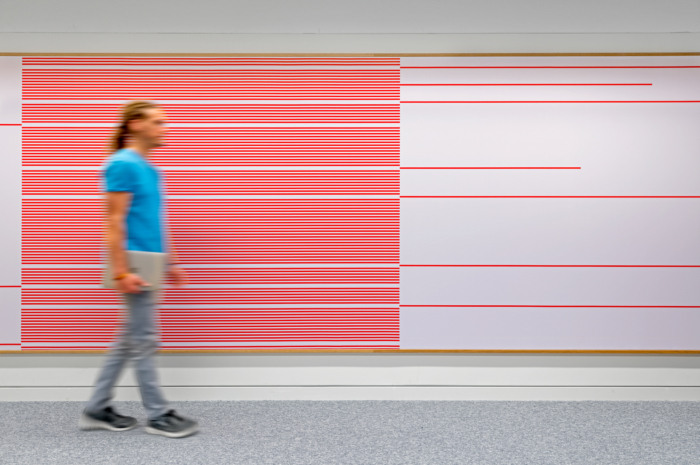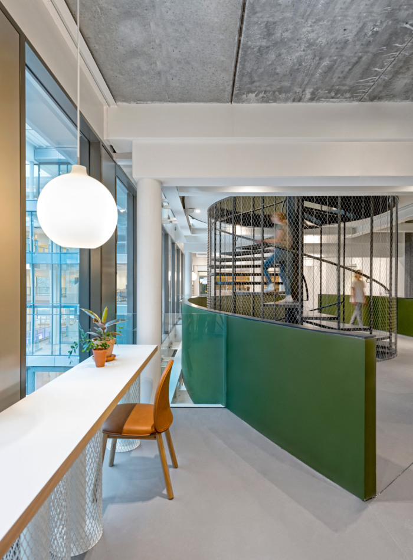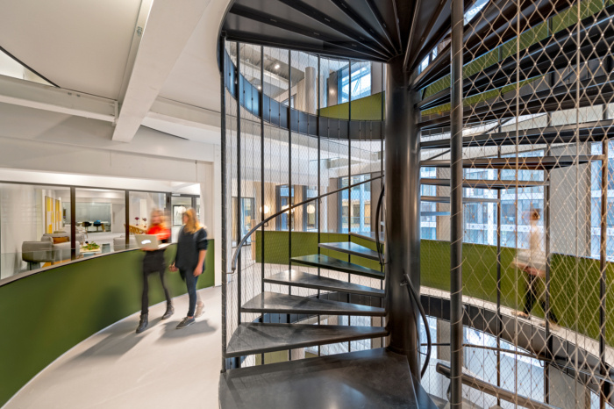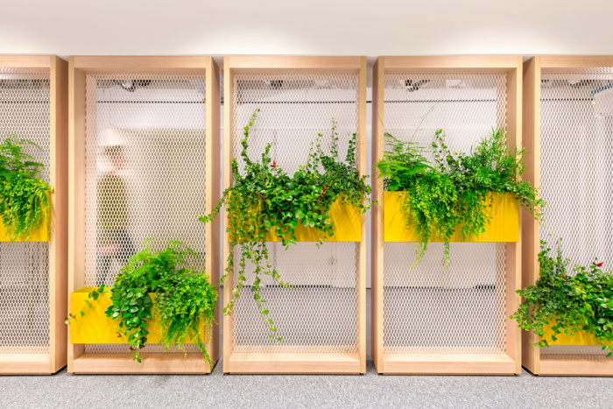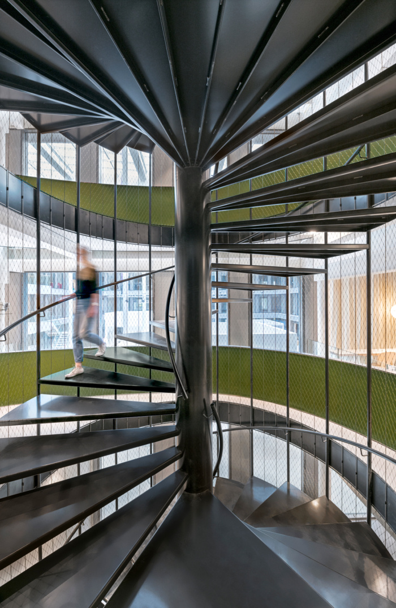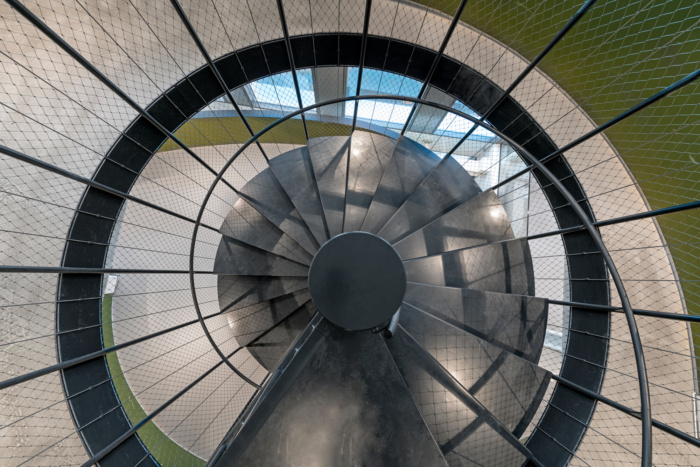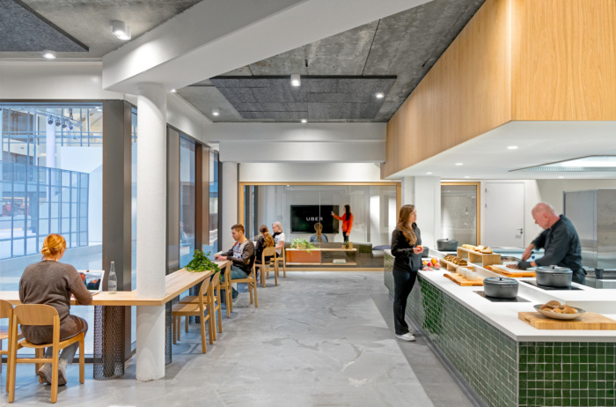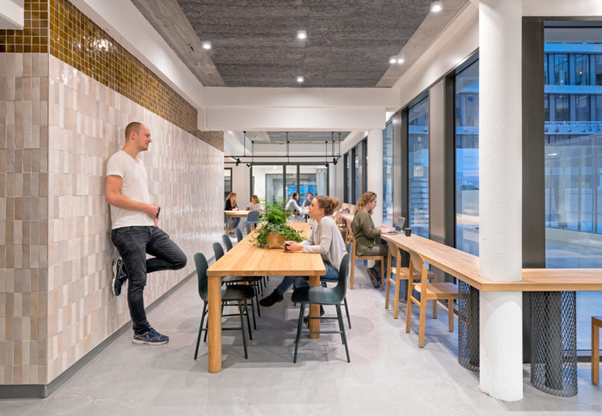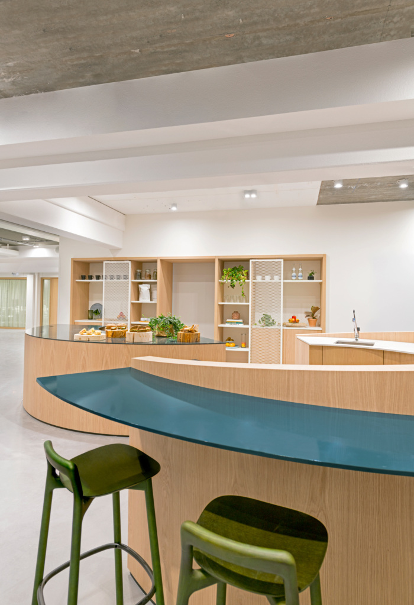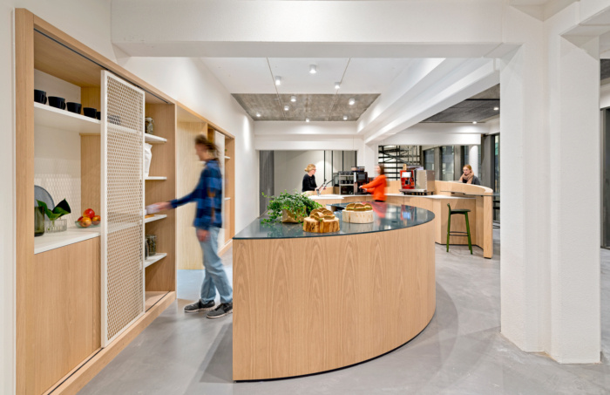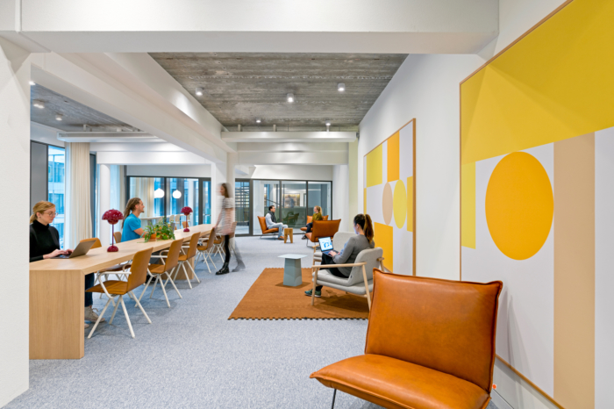
Uber EMEA Headquarters – Amsterdam
Assembly / CannonDesign and Tétris have created the design for Uber‘s EMEA headquarters located in Amsterdam, Netherlands.
With services offered in more than 65 countries and over 450 cities worldwide, Uber is one of the tech industry’s fastest global expansions. The key to Uber’s rapid globalization was to “think local to expand global”. In 2017, Uber moved and expanded their EMEA headquarters in Amsterdam to establish a global presence, connect people and cultures, and understand the ever-evolving markets around them.
As design lead on the project, Assembly Design Studio worked with Uber to create an international office in Amsterdam that celebrates and embraces the diversity and culture of their global community. While still incorporating Uber’s core values of grounded, populist, inspiring, highly evolved, and elevated, the EMEA headquarters reflects the pulse and influences of Amsterdam while highlighting different regions of Europe, Africa, and the Middle East. What emerged was a fusion of colors, materials, and patterns that perfectly expresses the notion of bringing people together.
The space is built around the concept of activity-based working. There are no assigned seats, instead employees are placed within team-based neighborhoods. Each neighborhood is multi-functional and akin to a small office. There is an opportunity to personalize, an opportunity to come together in a comfortable setting, and an opportunity to meet formally all within the open environment. Featured in every neighborhood is at least one “mantle,” a simple but warm way to allow each team to collectively personalize their space.
Woven throughout the space is a complex network of places to meet and work. Every style of collaboration is represented from casual lounge spaces to tucked away hubs overlooking the canals, from an espresso bar to a restaurant. The diversity of space doesn’t end with collaboration and meeting spaces. The designers sought to incorporate how each person transitions and works throughout the day, by creating different experiences and alternative types of postures while working from standing work top tables to semi-private nooks to walking paths.
Visible throughout the atrium is a central staircase that acts as a connective spine between all four floors. The green, concentric rings, inspired by Amsterdam’s canals, spiral upward and become a central gathering point at each floor landing. Clean lines, timeless materials, and local products are core to the Dutch design and bridges the surrounding neighborhoods and regions together.
The EMEA regions are expressed on each floor by richly, colored hues that also serve as a wayfinding guide. The palette for each was determined by the natural colors of its region – bright, rich blues of the Mediterranean; warm, inviting yellows of the Middle East; lush, vibrant greens of Western Europe. Every wall is moment of inspiration and is as rich as the backgrounds and diversity of the people who work here.
Uber wanted to establish a sense of community throughout their workspace by placing a restaurant on the ground floor, putting it front and center. The layout is open with a variety of seating arrangements, and the materials are reminiscent of the cobblestones and bricks lining the portals and retail shops along the streets of Amsterdam. “We wanted to make this space feel comfortable, where employees could come together. Uber’s culture at their EMEA headquarters is welcoming and has become a true melting pot. The teams see real value in taking a pause from their workday to come together over a meal, and we wanted to create a place to continue that tradition in their new space” says Liz Guerrero, Principal of Assembly.
Uber EMEA’s multi-cultural design story creates a crisp, fresh natural environment that allows every individual from any region feel represented, comfortable, and welcomed. Based around an activity-based work environment with choice of meeting spaces, both formal and informal, tucked away nooks, espresso bar and restaurant, lounge areas, adaptable work postures—the modern, local work environment is transformed within a global context.
Designer: Assembly / CannonDesign
Architect of Record: Tétris
Design Team: Liz Guerrero, Denise Cherry, Michelle Richter, Megan Sveiven, David Hunter, Courtney DeWalt, Jeorge Jordan, Sarah Dziuba, Colleen Masusako, Dion Dekker
Photography: Jasper Sanidad
