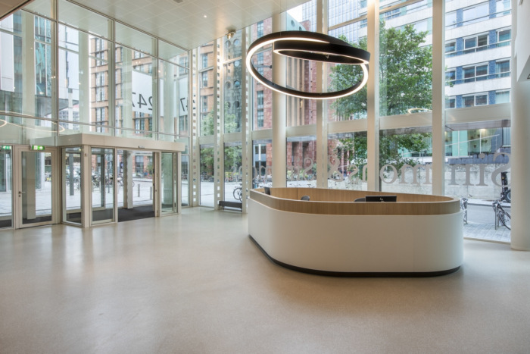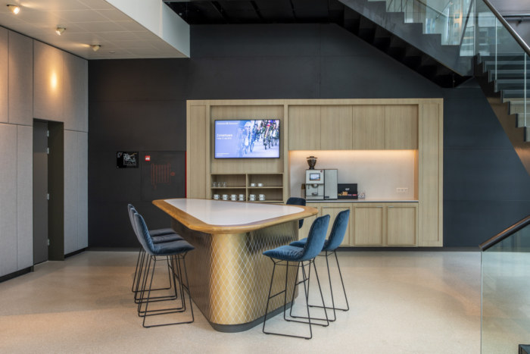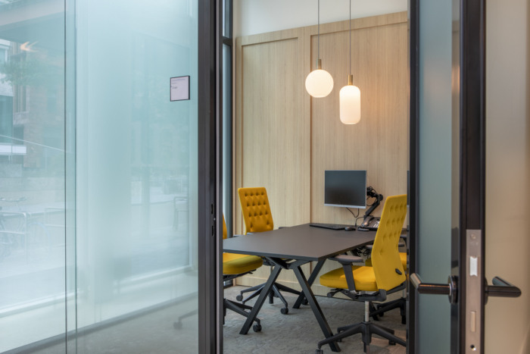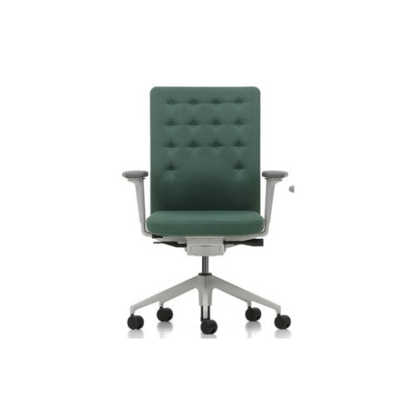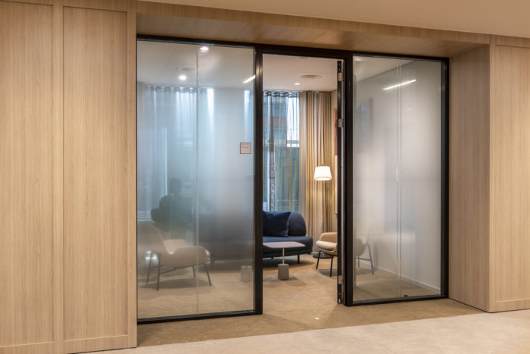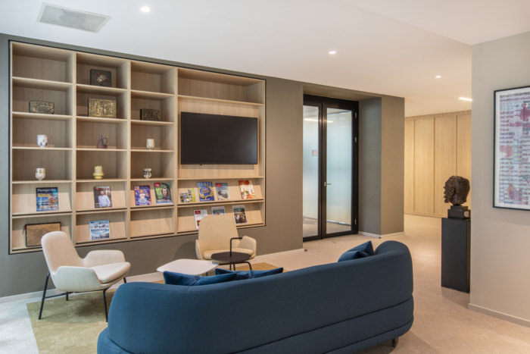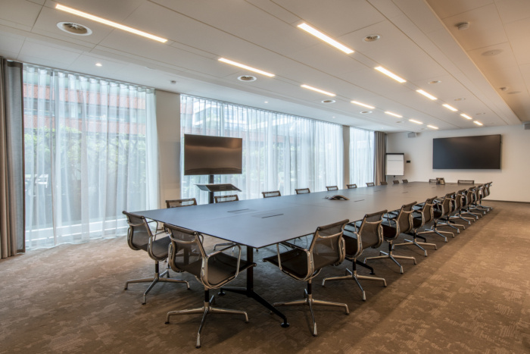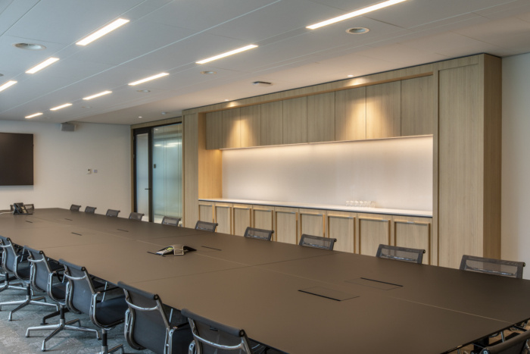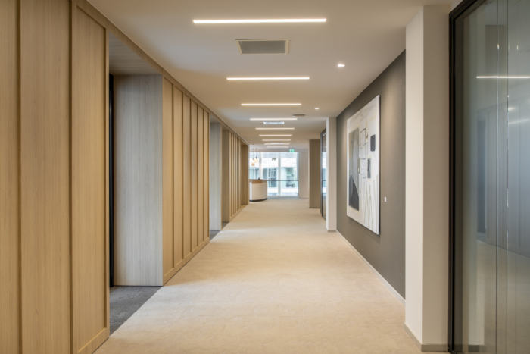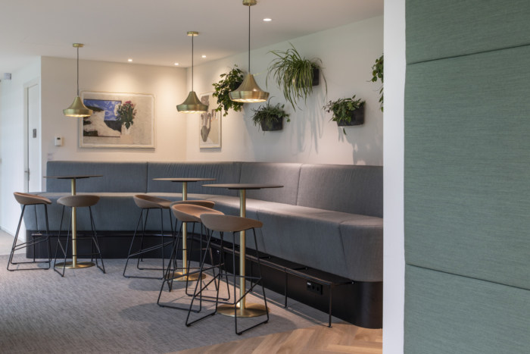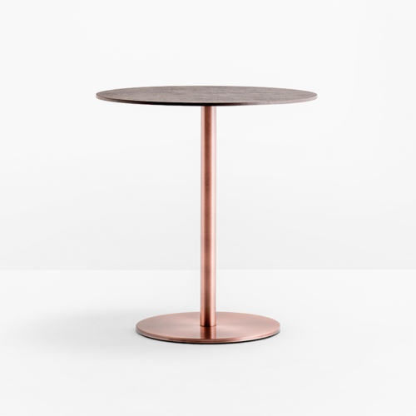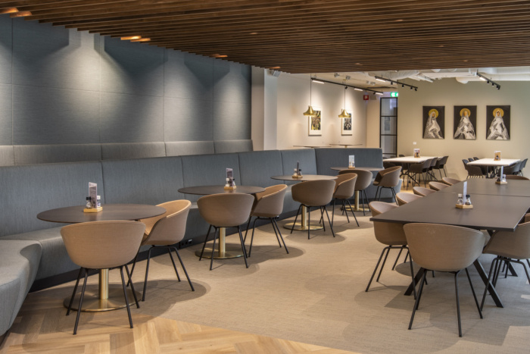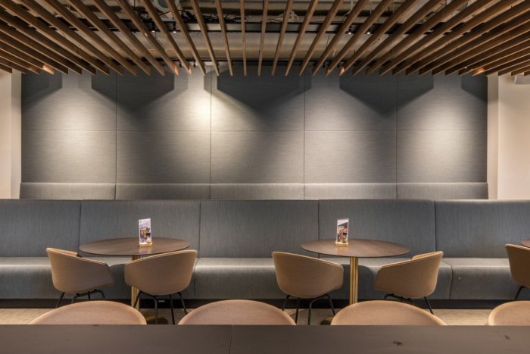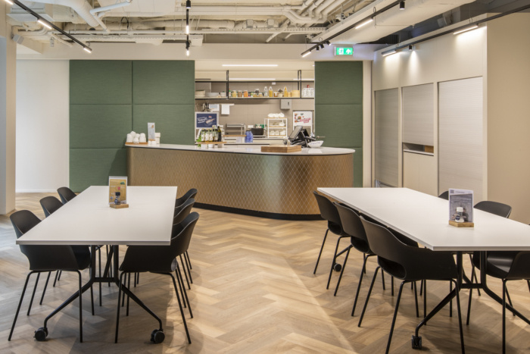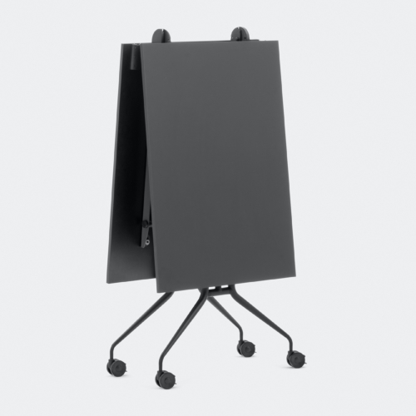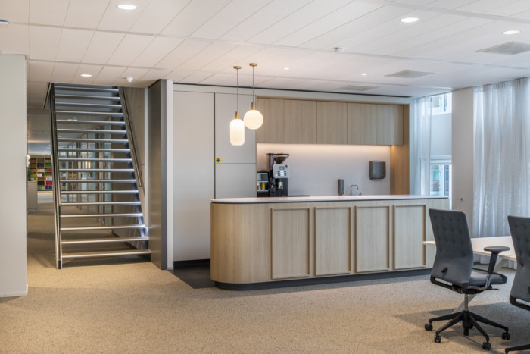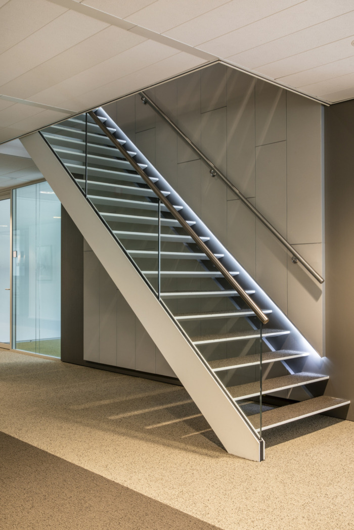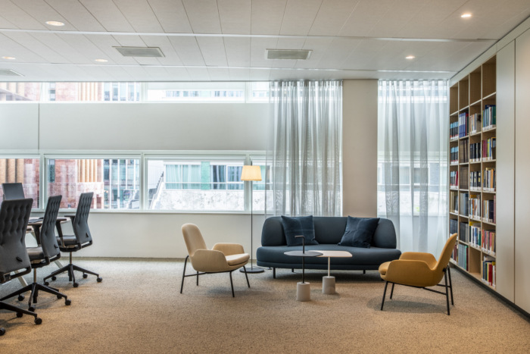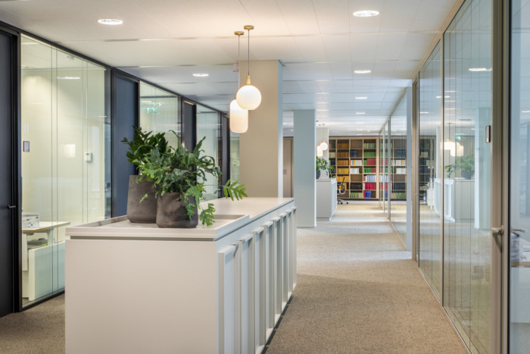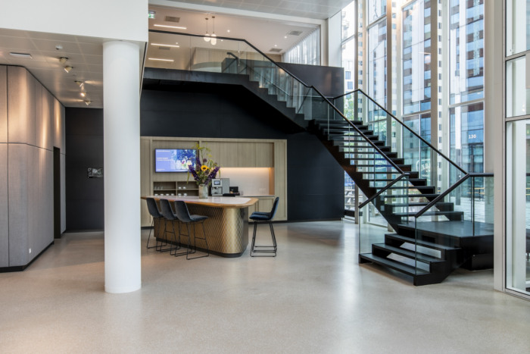
Simmons & Simmons Offices – Amsterdam
DZAP has completed the office design for global legal practice, Simmons & Simmons, located in Amsterdam, Netherlands.
The Simmons & Simmons office no longer fulfilled the purpose for which it was intended. After considering various scenarios, the decision was taken to reduce the office space by about 10% (from 5,000 m2 to 4,540 m2) and fit out the entire office with a new interior to prepare it for the future.
DZAP designed the new interior, managed the project and carried out the renovation.
Throughout the renovation Simmons & Simmons continued to work in the office. To minimise disruptions for the employees and complete the project as quickly as possible, we drew up an efficient plan for a phased move, with an overflow area to be used as a swing space. This kept the number of moves required to a minimum. We were also able to largely prevent noise nuisance by carrying out heavy work, such as drilling and chasing, during the evening and at night.
The final result is a modern, timeless office interior that is welcoming for guests and serves as a perfect working environment for Simmons & Simmons.
Design: DZAP
Photography: Stijn Poelstra
