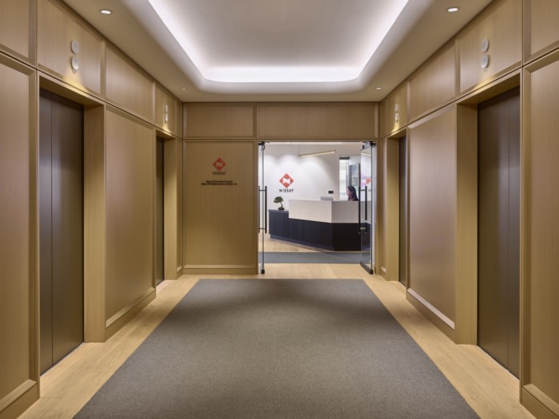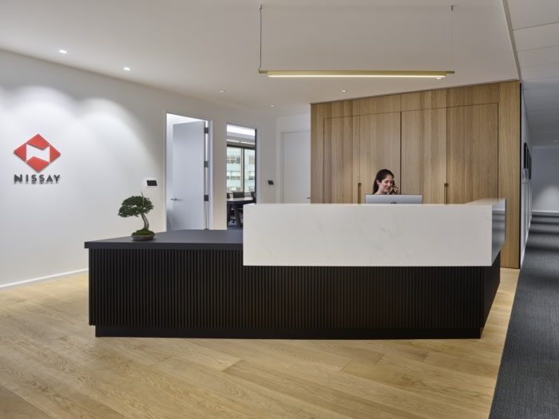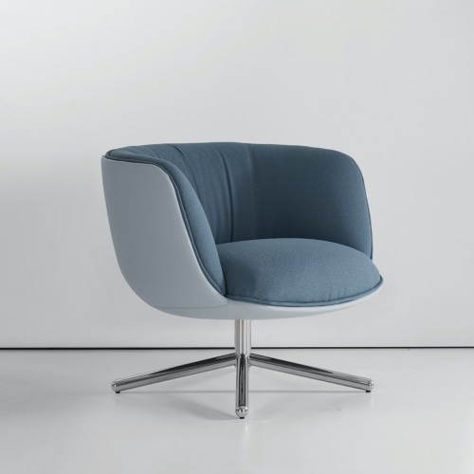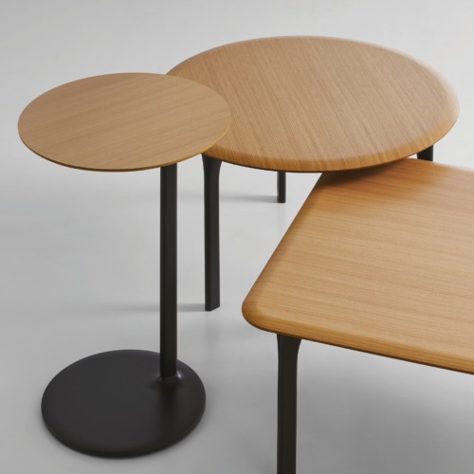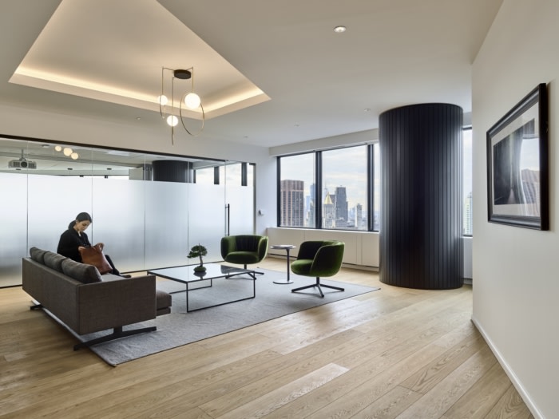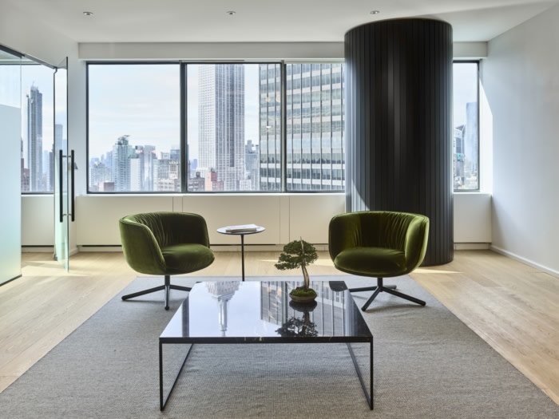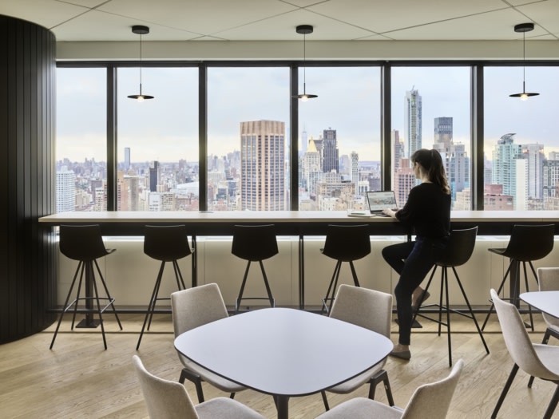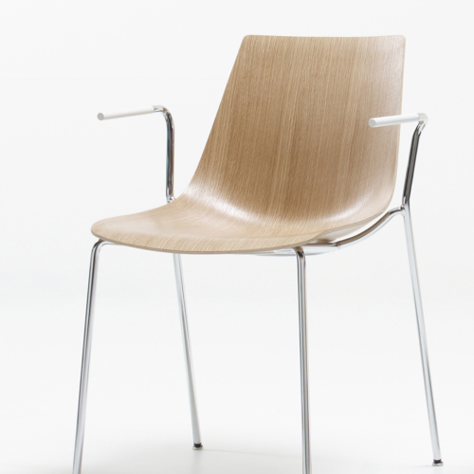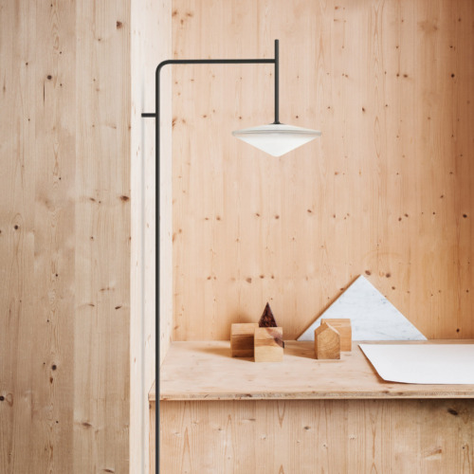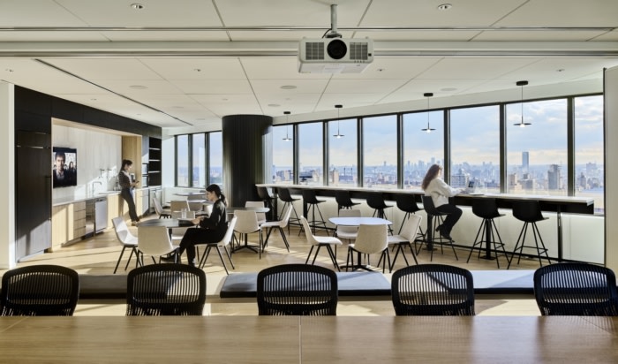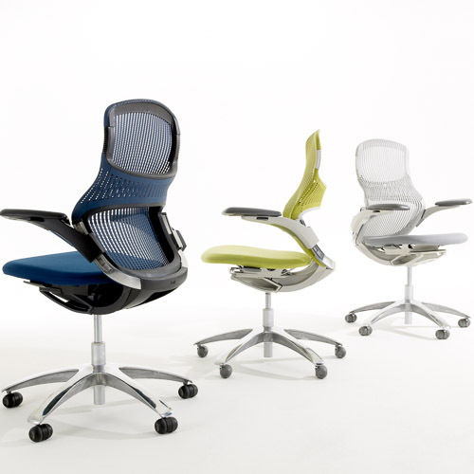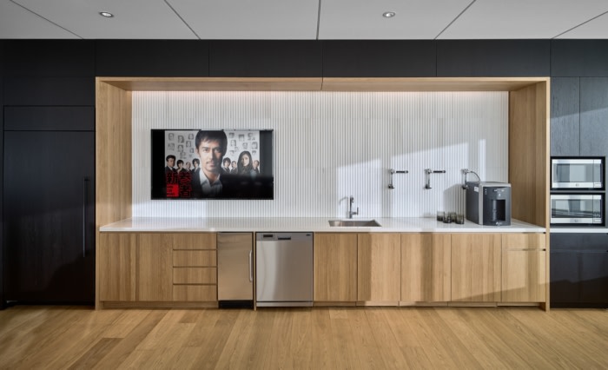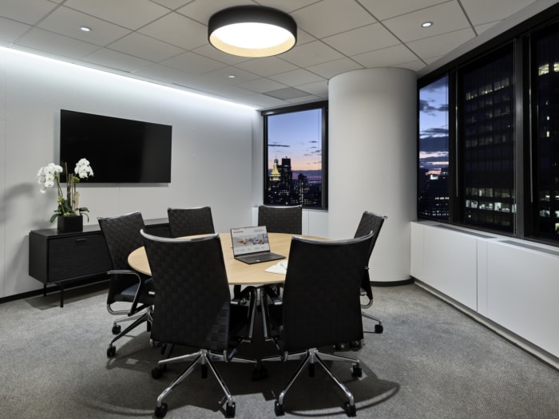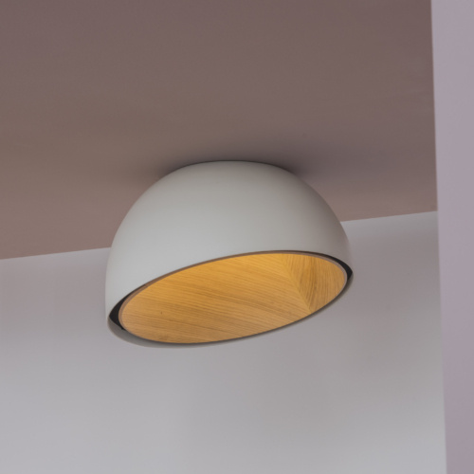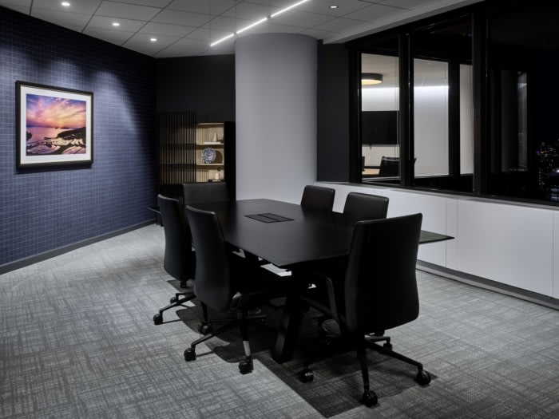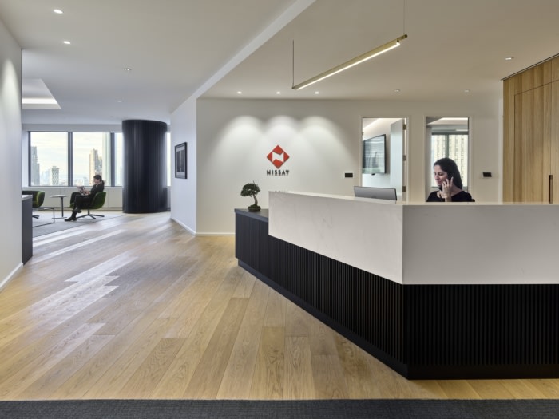
Nippon Offices – New York City
CannonDesign facilitated an office environment to aid the growth of Nippon, a Japanese insurance company, located in New York City, New York.
Offering panoramic views of Manhattan – with iconic looks toward the East River, One World Trade Center, the Empire State Building and Grand Central Terminal – Nippon’s NYC workspace is dynamically positioned to catalyze growth, collaboration, health and wellness, and environmental stewardship.
The largest Japanese insurance company, Nippon consists of two divisions and each has their own customized space in the NYC workplace. The unique areas incorporate workstations, private offices, collaboration zones, technology and furniture that best empowers specific teams. The distinct spaces are joined by a formal reception, a public-facing suite of meeting rooms, VIP conference area, a boardroom and cafe.
The design seamlessly adapts traditional Japanese aesthetic into healthy materials, beautiful details, wellness and sustainability to echo Nippon’s values and mission. Through the infusion of elements from two opposing, yet complementary palettes, the space is remarkably balanced and rejuvenating.
Designed for LEED Silver, the workspace offers standout features including an elevator conceived as a jewel box with handsome wood wall panels and a delicate curved ceiling; blackened oak – inspired by the traditional process of Japanese wood burning – pairs with natural oak and metals throughout shared spaces and the boardroom; and, wood flooring, smooth stone surfaces, natural textile rugs and other biophilic design elements bring nature to occupants.
Design: CannonDesign
Photography: Frank Oudeman
