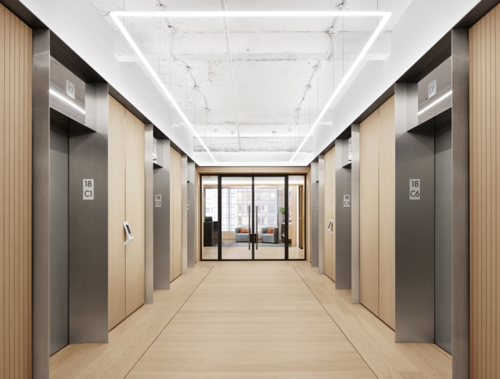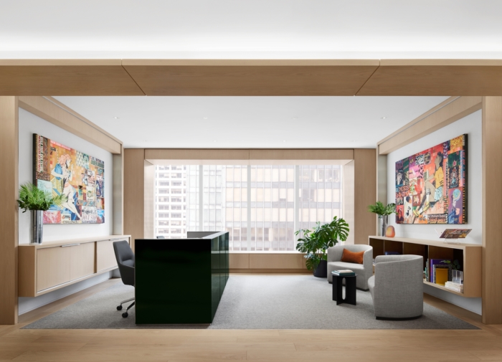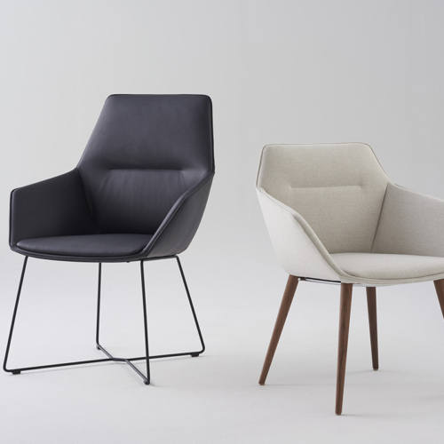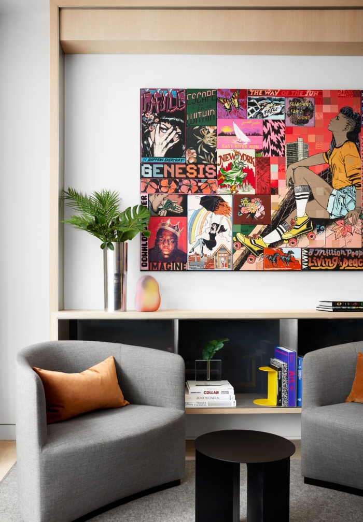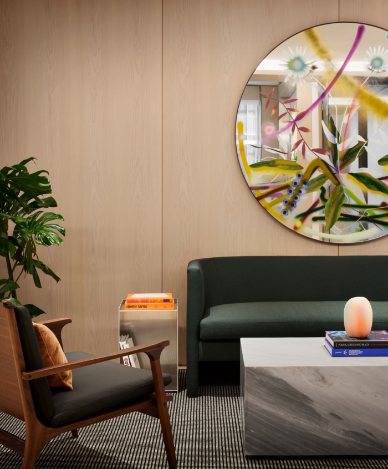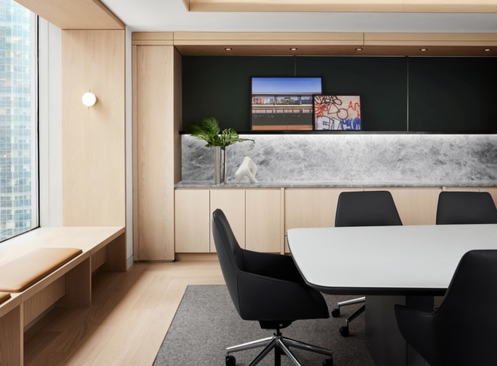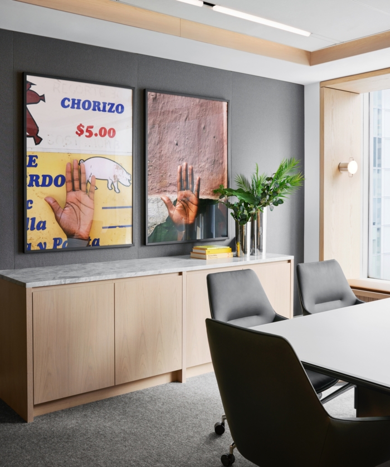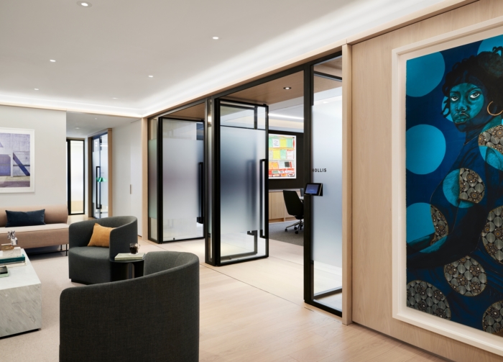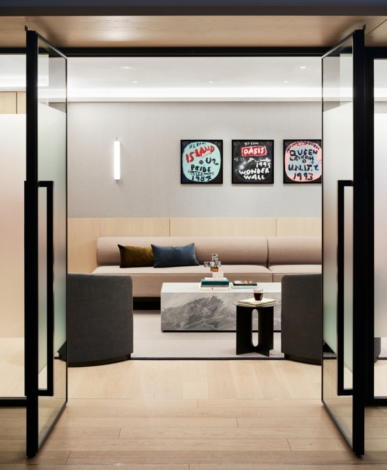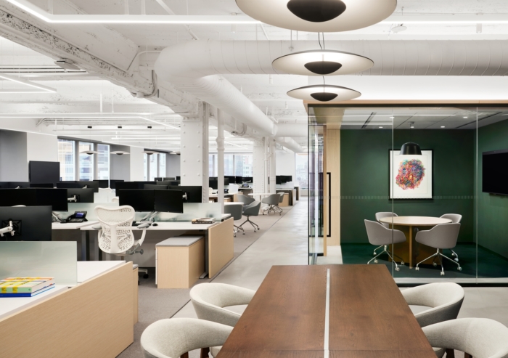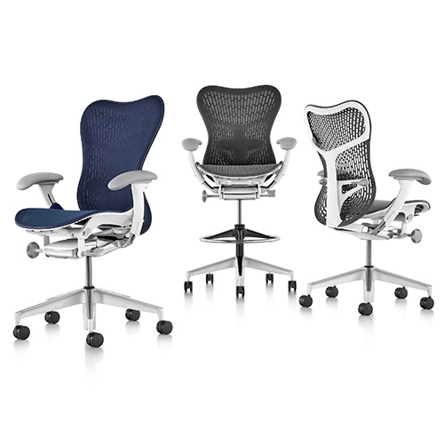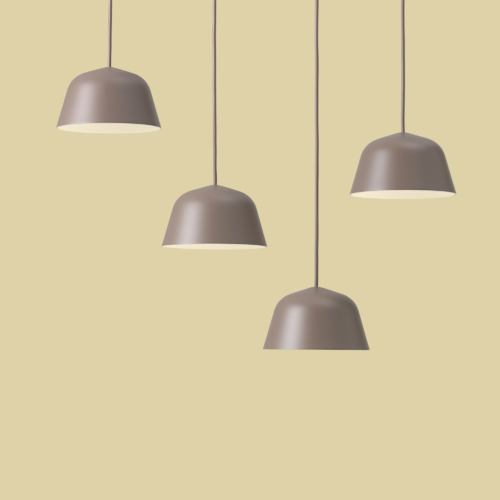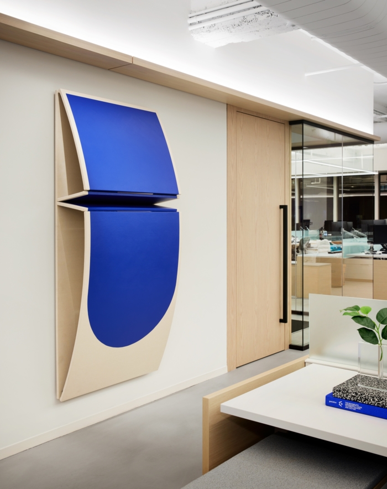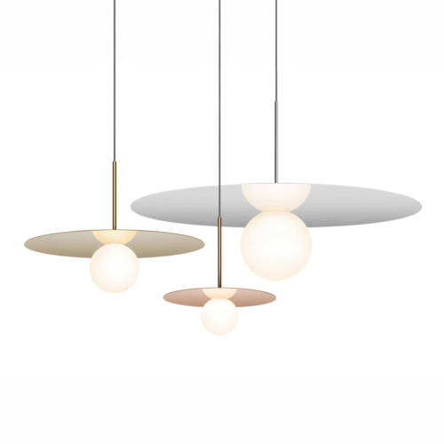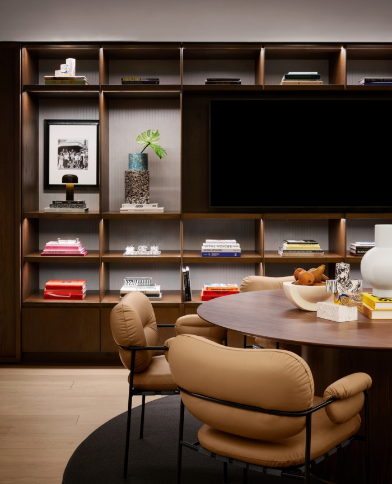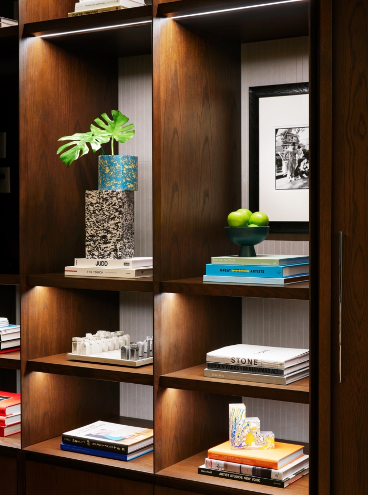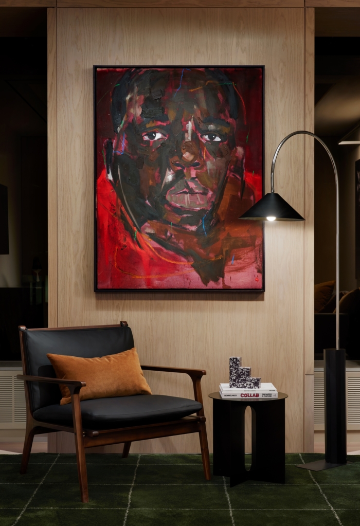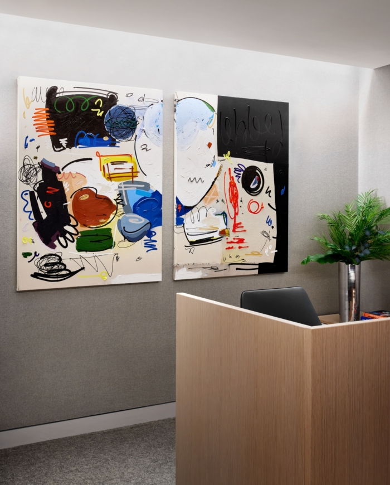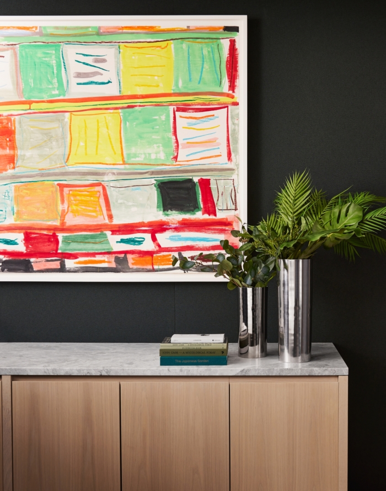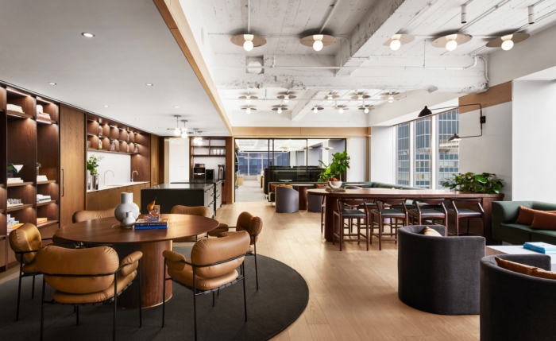
BentallGreenOak Offices – New York City
Fogarty Finger used contrasting design moods in various spaces in the newly relocated BentallGreenOak offices in New York City, New York.
Our team was engaged for interior architectural, FF&E, accessory selection, and art curation services for BentallGreenOak’s workplace relocation to approximately 23,600 RSF at 399 Park Avenue. The office is light-filled and welcoming, with darker woods and moodier palettes in collaborative spaces contrasting with lighter and brighter materials and furnishings in the open-office area. Using an often hip-hop-inspired art collection, our team established a place-specific office grounded in New York City street culture. A calm, serene architectural setting provides a backdrop for art by 22 artists of different races, genders, ethnicities, and backgrounds, serving as a conduit and platform for many of their underrepresented stories.
At the reception desk are customized New York City-specific collages by Brooklyn duo Faile. A pair of lounge chairs and a side table are opposite, including built-in shelving crowned with a sculpture by Angel Oloshove. Adjacent is a reception lounge with a dark-green-hued sofa below a mirror work by Bower Studios and Brooklyn artist Paul Wackers. The coffee table displays a brightly colored orb, also by Angel Oloshove. Nearby, a framed print features a portrait of two black women overlaid with a graphic circular pattern by African-American artist Delita Martin with another gracing a conference room opposite the open-office.
Down the hallway is a conference room framed by built-in window seating with two works by Araba Ankuma. Adjacent is a boardroom accommodating 20 people and additional bench seating. Green wallcoverings, referencing firm branding, frame a large screen and art wall. Atop the cabinetry rests a white curvilinear sculpture by Kassandra Thatcher.
Another conference space highlights a multi-colored work by Stanley Whitney — opposite, a breakout area offers a wrap-around sofa and art by Kerry Smith. Two additional conference rooms end the hallway. Between them is a work of wood, paint, and canvas, by Robert William Moreland. Conference rooms nod to hip-hop culture with names such as LL, Jay, 50, South Bronx, Bed-Stuy, and Marcy referencing musical artists and locations prominent in hip-hop’s history.
Opposite reception, an administrative post houses works by Jonni Cheatwood. Across, an executive office doubles as a meeting room. The adjacent executive lounge features a portrait of late rap artist Biggie Smalls by Mike Rachlis. Beyond are two private offices and a small conference room. Nearby, a phone room hosts a striking work by Cheryl Riley.
The corridor leads to an open-plan office area with an exposed ceiling featuring adjustable height desks and many collaborative zones including large, custom work tables and smaller round tables. An interior suite of glass-enclosed rooms hosts private offices or meetings, three containing works by Stephan Needham.
Beyond, a pantry, town hall, and library, combine creating a hospitality-like feel, functioning as a casual meeting or work area, all laptop equipped, for lunch and events. Pops of dark green sofas line the wall. Opposite, a pair of kitchen islands and seating promote casual working or conversation. In the library is a round table with plush leather seating. Within the shelving, black-and-white photos by British-born documentary photographer Janette Beckman captivate.
Design: Fogarty Finger
Photography: David Mitchell
