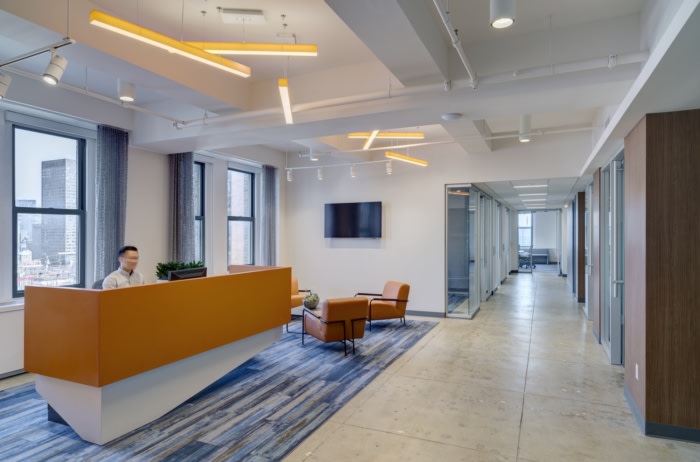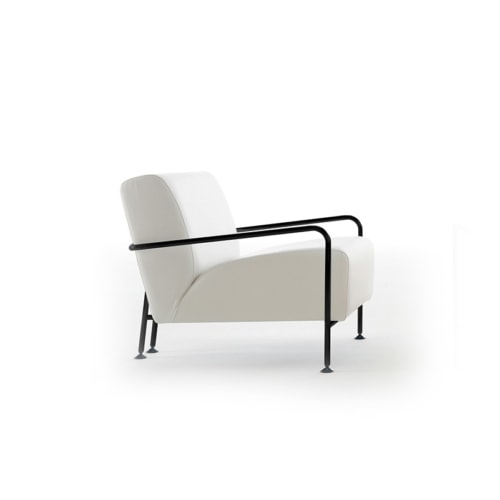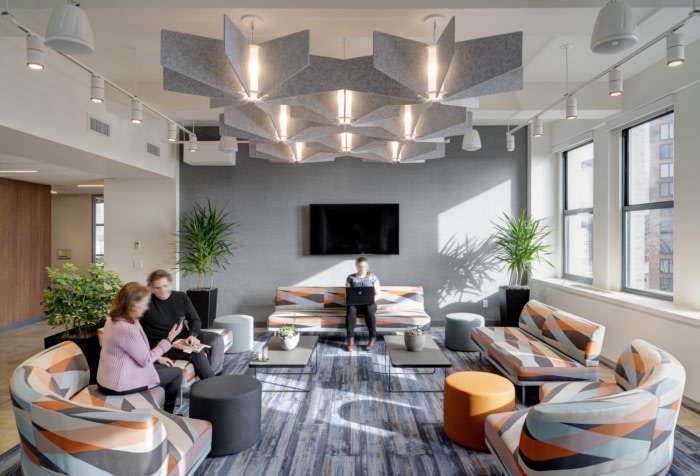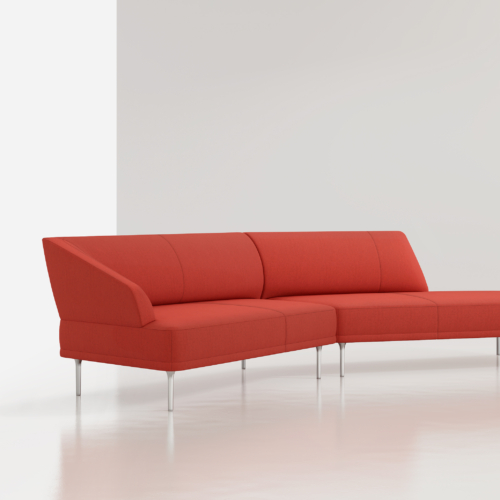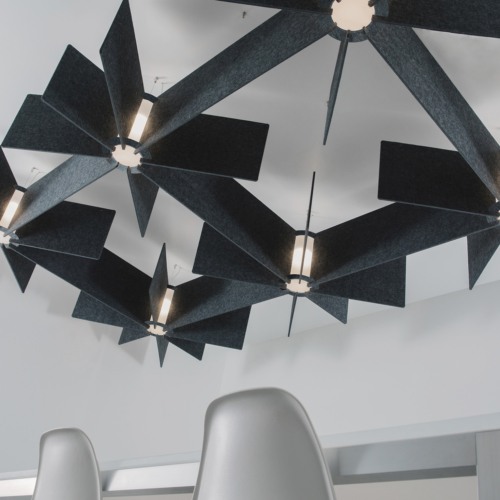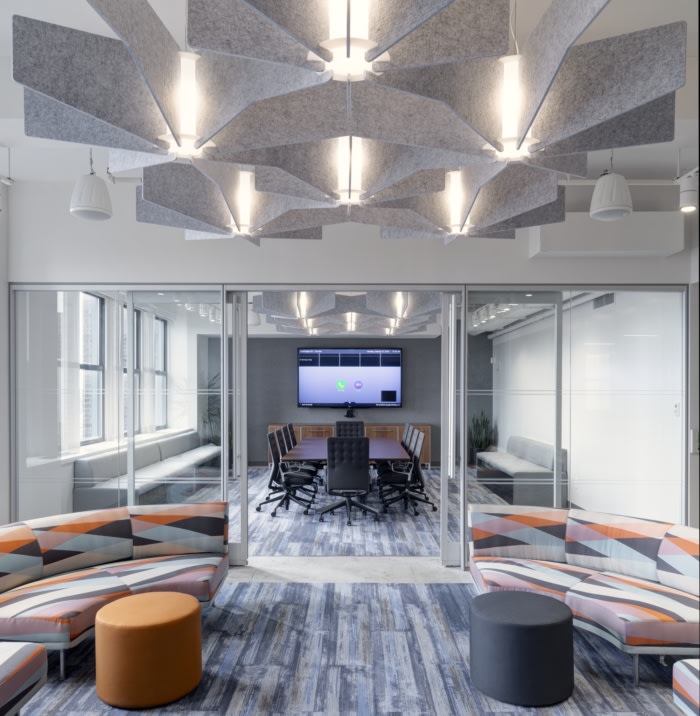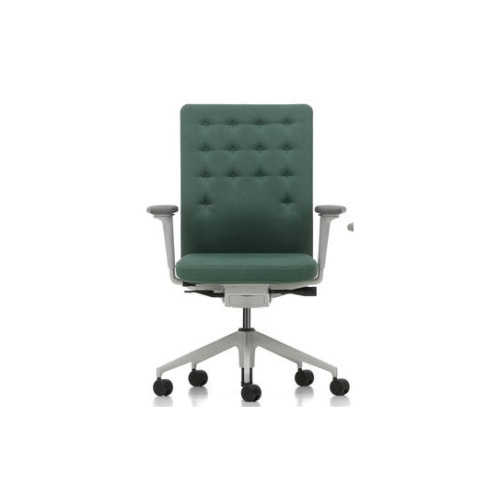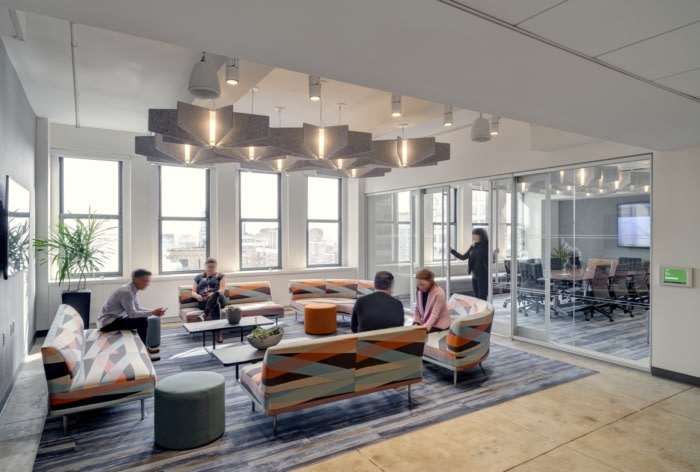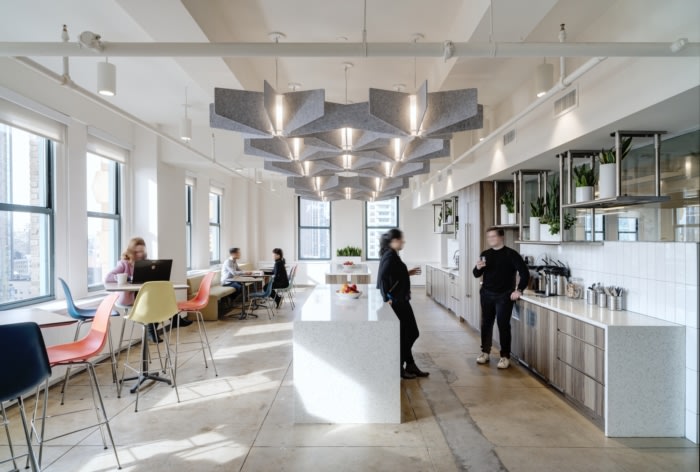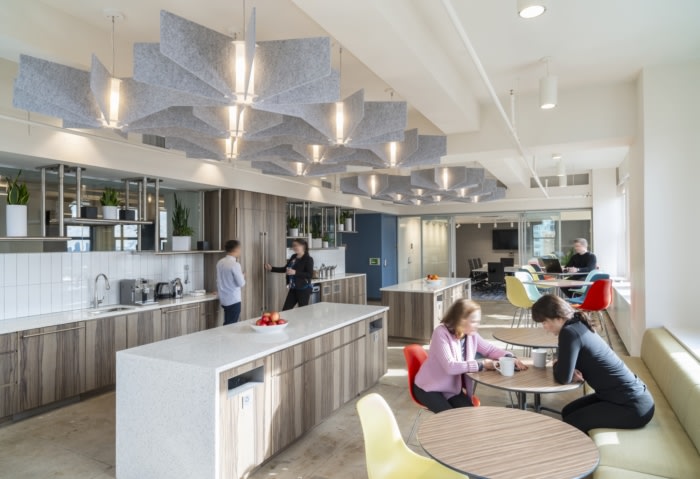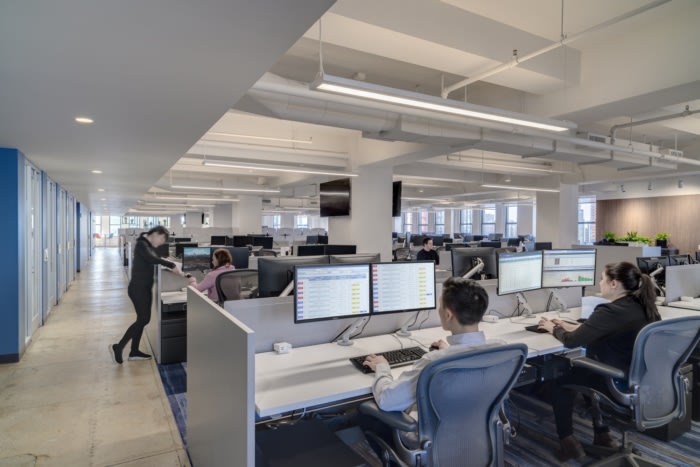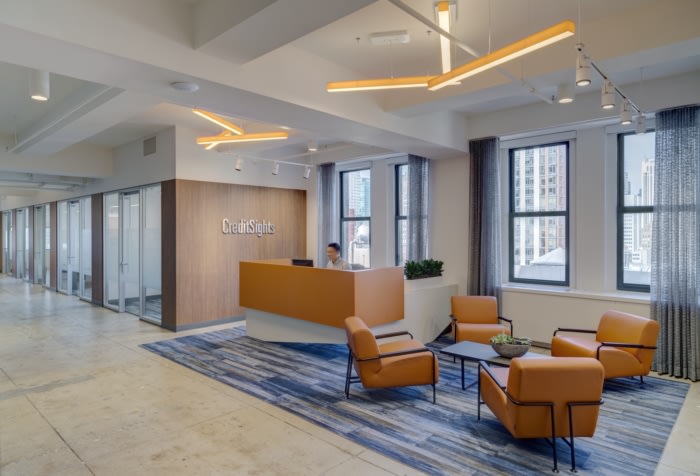
CreditSights Offices – New York City
Kostow Greenwood Architects used thoughtful patterns, lightings, and furniture to bring cohesion to the CreditSights offices in New York City, New York.
Client Background
CreditSights is a leading independent financial research firm with a mission to provide value added input that helps their clients make prudent and profitable investment and risk management decisions consistent with their risk profiles. Founded by a group of analysts, the firm has grown from 8 original employees to over 130 employees around the world. CreditSights is purely a research firm and does not underwrite securities or manage assets.Design Opportunity for a new Workplace
CreditSights’ previous office occupied two separate floors. The planned relocation would allow the entire team to be on the same floor and in the same open office area.The new office at 2 Park Avenue, a building with a landmarked exterior, was a blank canvas presenting an opportunity, for the first time, for the firm to design an office environment suitable to the team’s work styles.
In consultation with Kostow Greenwood Architects, the desired workplace plan would have fewer perimeter offices, more open collaborative workspaces and several breakout rooms.
One location for the New York based team was also an opportunity to infuse subtle design elements in the design of the workspace to enhance the firm’s brand presentation.Design Challenges
Low beam heights and high windows presented issues in running mechanical systems, lighting and sprinklers without obstructing the abundant natural light.The windows in this landmarked building reach very near the ceiling so a lighting/acoustic solution was needed that would not obstruct the natural light.
The building did not permit electrical and data core drills therefore the design attempts to use as much of the existing floor power trenches with minimal additional trenches.
Conceive of a workspace that will foster community while supporting individual work for a team that has never before shared one work location.
Design Solutions
The single floor layout for the firm’s new location is a typical middle core of public restrooms and elevators so Kostow Greenwood programmed the space into separate wings.The West wing is the widest and accommodates the main open workspace; the north perimeter offices; break-out/workrooms and an internal office conference room.
The Northeast wing accommodates the client conference center which is composed of 1 small, 2 medium and 1 large conference room which is adjacent to an open plan lounge that can expand the footprint of the large conference room or be another meeting space.
Design: Kostow Greenwood Architects
Contractor: Vanguard Construction & Development
Photography: Adrian Wilson
