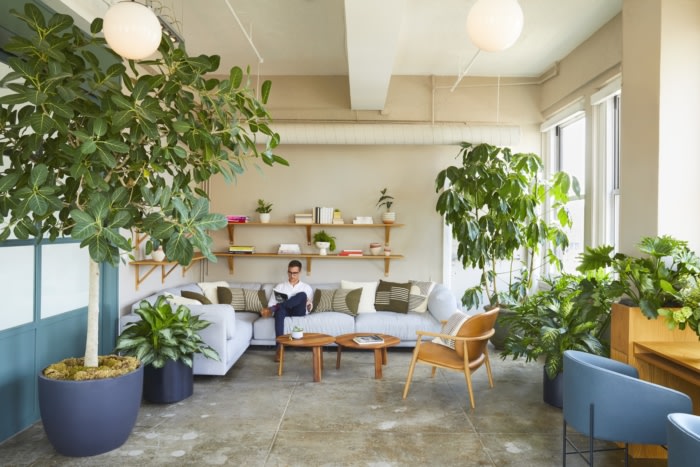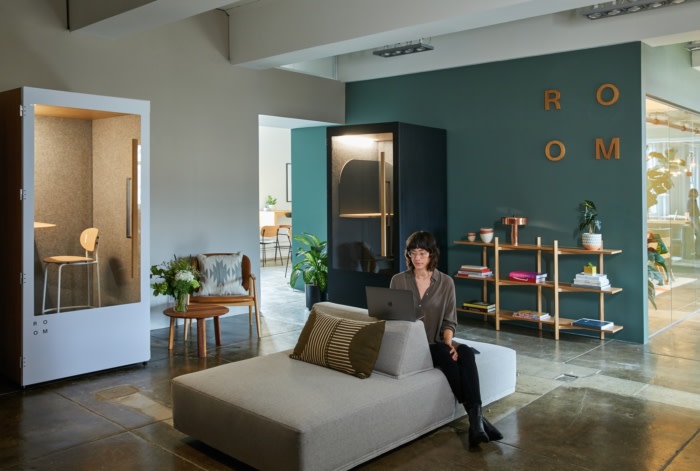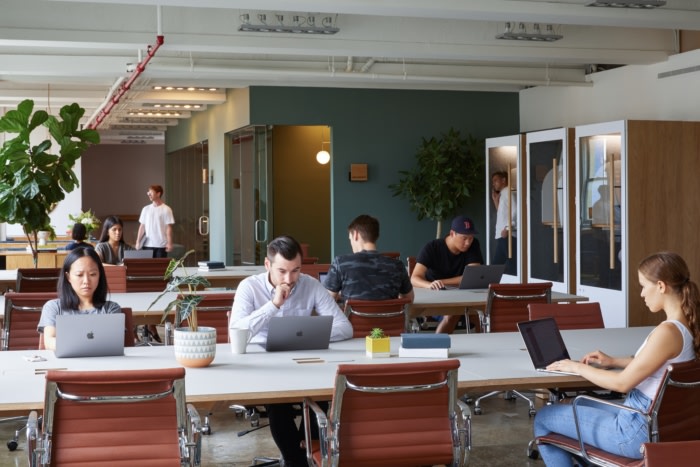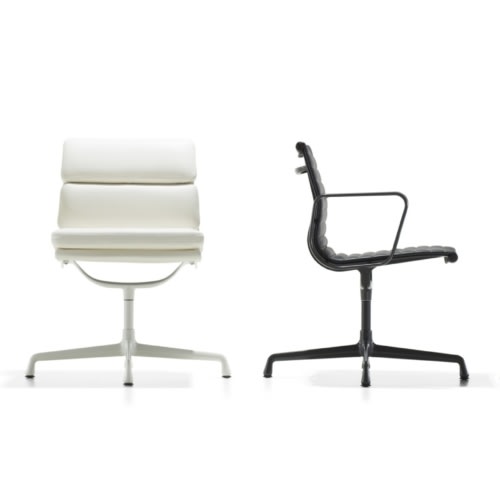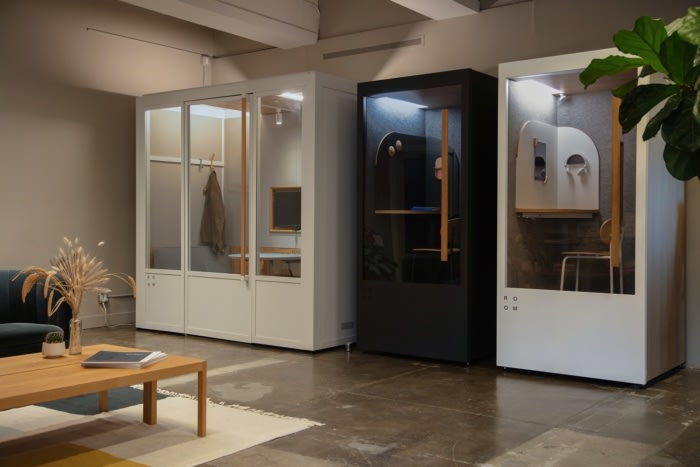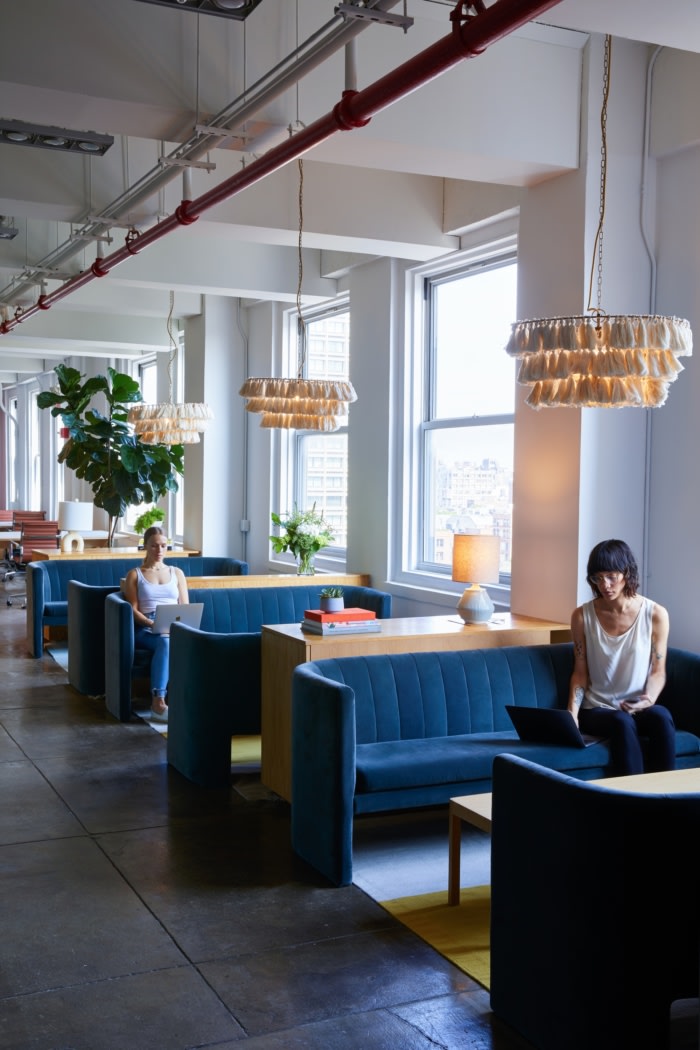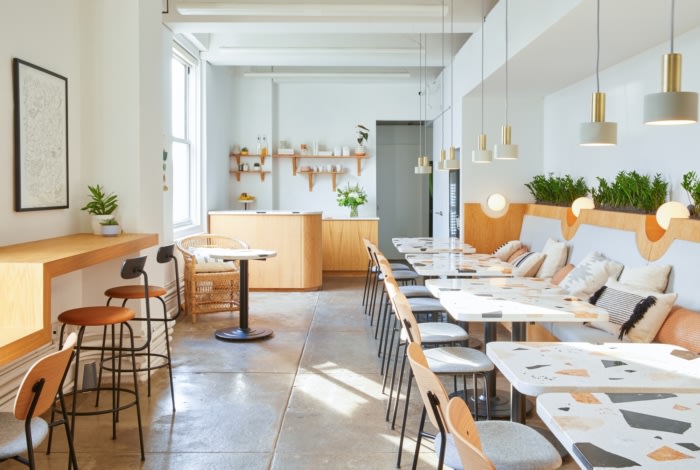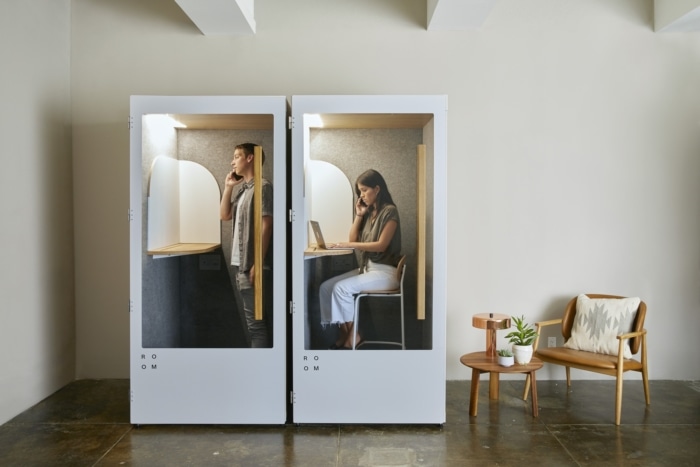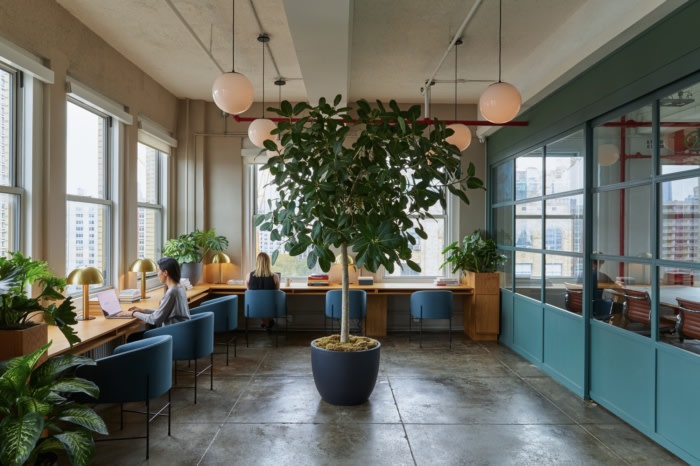
ROOM Showroom and Offices – New York City
Alejandra Albarran, VP Workspace Design & Strategy at ROOM, designed a sophisticated space along with the Studio by ROOM Team for their showroom and offices in New York City, that showcases the brand’s design capabilities.
ROOM designs modular architecture for the workplace. Making it easy for companies to build adaptable workspaces that stimulate creativity, increase productivity, and spark collaboration.
Employees today are looking for increased flexibility, autonomy, and the ability to choose when and where they work. Per Alejandra, “An effective pathway toward choice is a workplace that includes plenty of variety and freedom. The best environments provide for all kinds of work including focus, collaboration, learning and socializing. Our workspace offers a landscape of space types that embrace individuality and diversity.”
Continues Alejandra, “Our dynamic office offers a better way of working by creating an ecosystem of spaces integrating places, people and technology. The lobby is an active lobby with different seating options and it is also ROOM’s showroom. The “coffee shop” is designed as a community space to enable deeper human connections. The open collaborative spaces outside of the meeting rooms offer the ideal warm-up/ cool down areas to prepare before a meeting. ROOM Phone Booths spread across the space offer privacy and room for focused work as they are completely soundproof. Our modular Meeting Room is the perfect purpose- built room for 2-4 people that comes equipped with built-in VC technology, ventilation and light controls.
“The team areas are designated by team and offer a desk and personal lockers. The library is a shared quiet space designed as a calming area to escape to on a busy day and a place to focus for longer periods of time without distractions.”
Design: Alejandra Albarran from STUDIO by ROOM
Photography: Yoshi Makino
