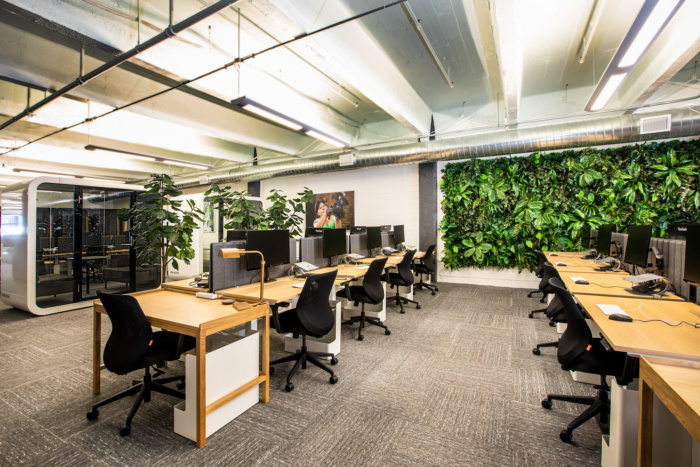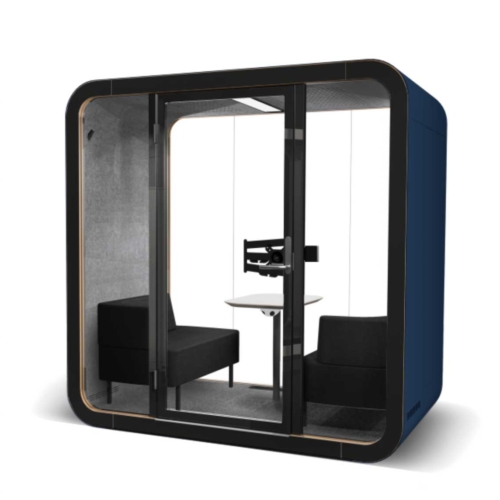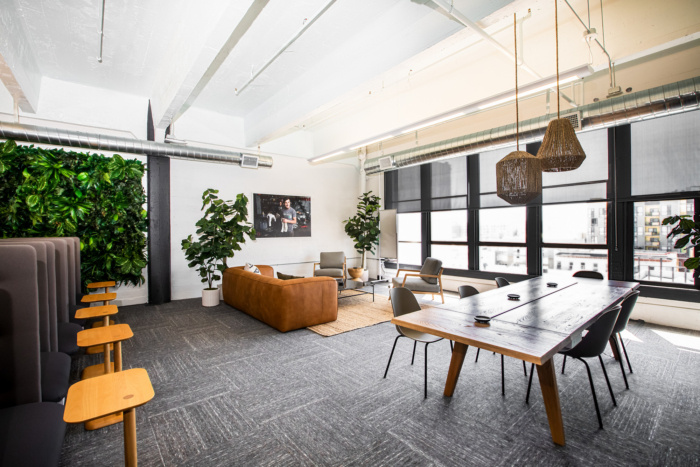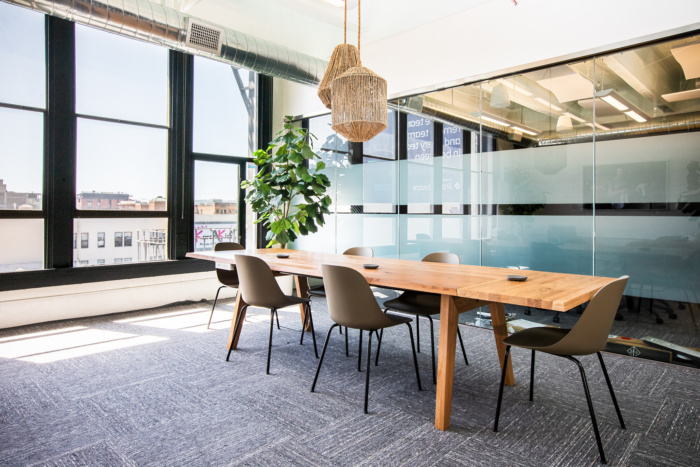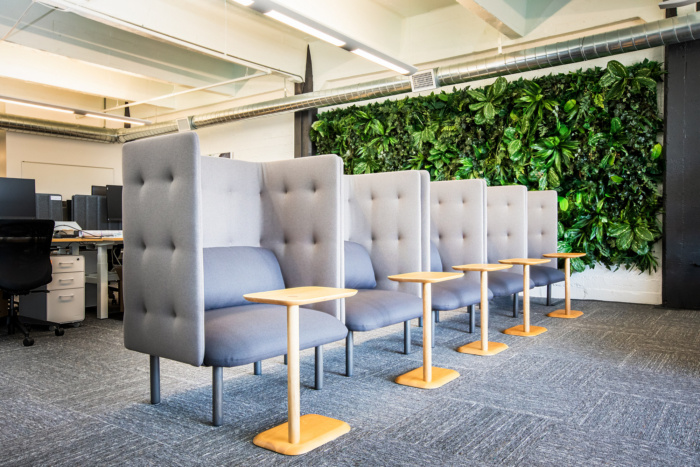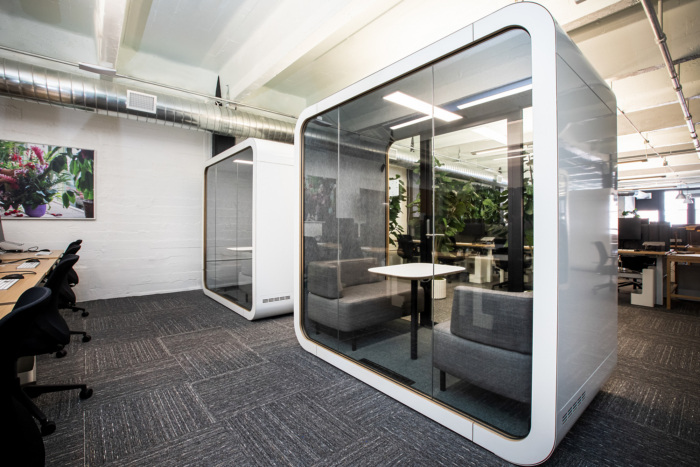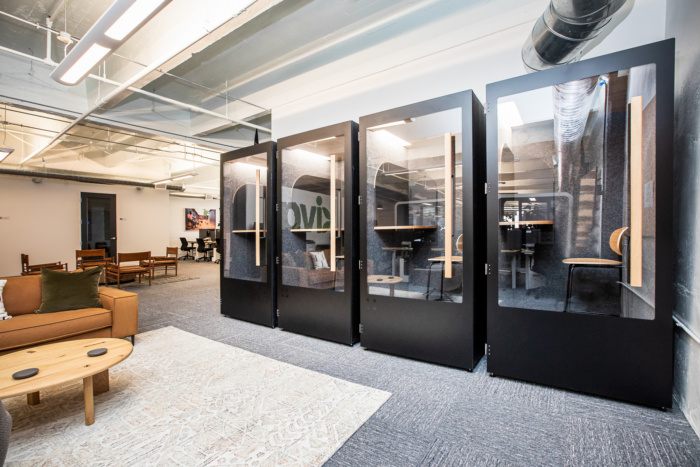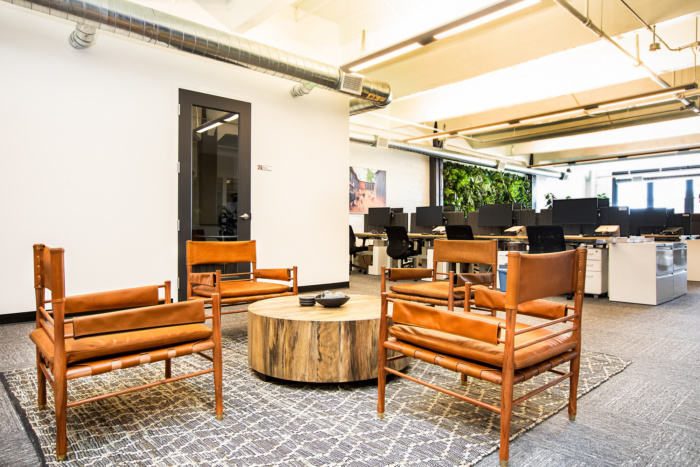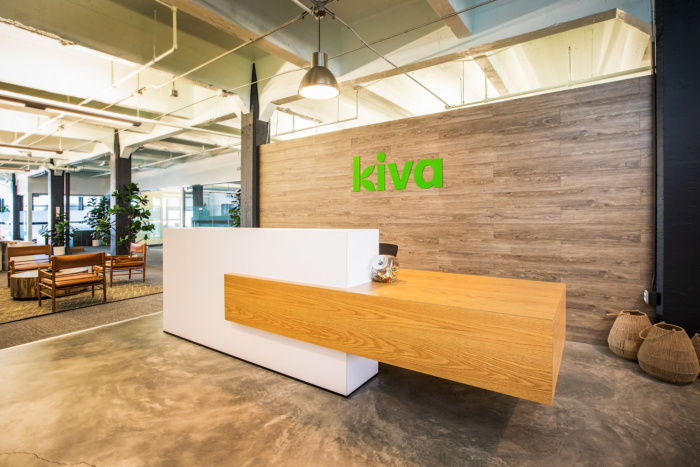
Kiva Offices – San Francisco
Uneebo Office Design was engaged by Kiva, a non-profit online lending platform, to design their offices located in San Francisco, California.
Kiva was moving into their new headquarters in San Francisco and needed an office design that could remind both their employees and office visitors of Kiva’s values, branding, and focus on sustainability. Uneebo was delighted to partner with Kiva on designing their office space with an open floor plan in mind with a mix of hotdesking and designated seating. The specification was that core office functionality should be at the center of the office design whilst creating creative and intriguing areas for employees to explore and view.
With this in mind, the design concept we choose was to use a blend of California boho and mid-century modern influences incorporated into the furniture and decor selections, combined with a luscious grand faux green wall spread across the main working area to bring out Kiva’s branding in a very natural and artistic way. The core office furniture like desks, chairs, and conference tables were carefully selected and tested by Kiva’s management team to ensure their team would have comfortable, productive, and ergonomic work stations to perform in.
Another core requirement for their office design was ensuring they had the ability to have multiple meeting rooms for private phone calls due to the nature of their work. We decided to integrate several sized soundproof phone booths around the office to allow for single or multi-person meetings outside of the core conference rooms. We also incorporated a beautiful mother’s room, fully furnished kitchen and dining area, Zoom Rooms and a custom office for the CEO.
Design: Uneebo Office Design
Photography: Tri Nguyen
