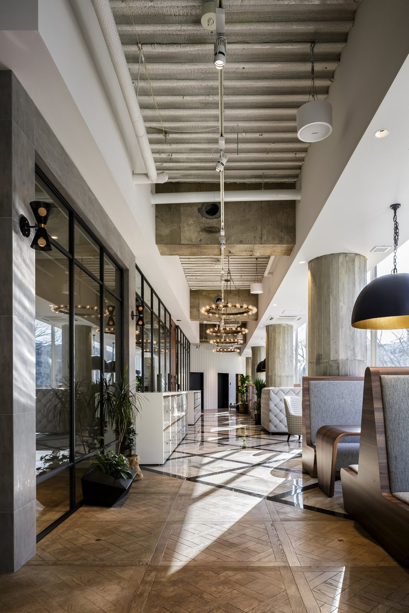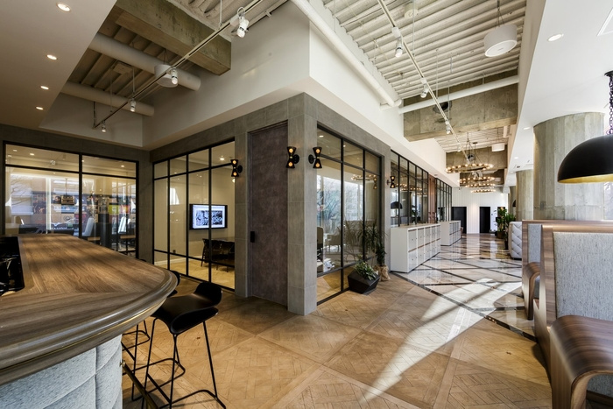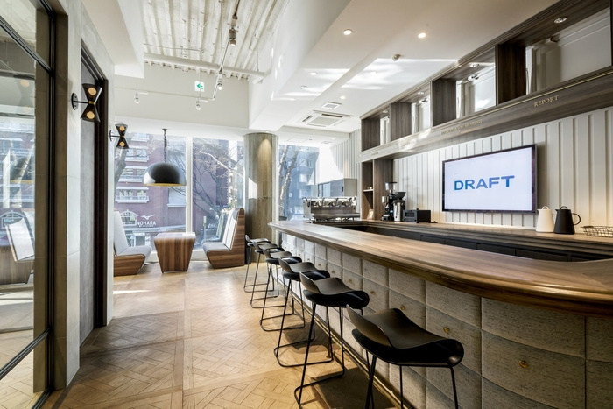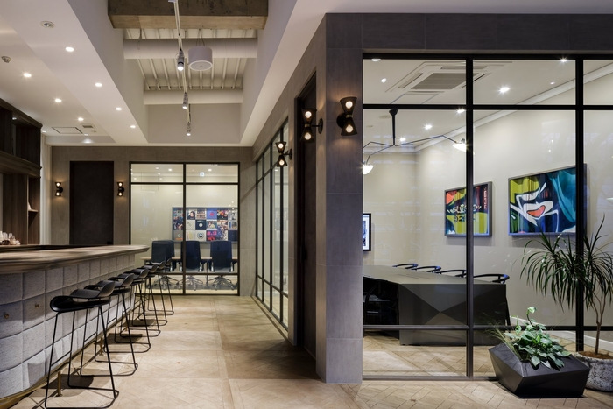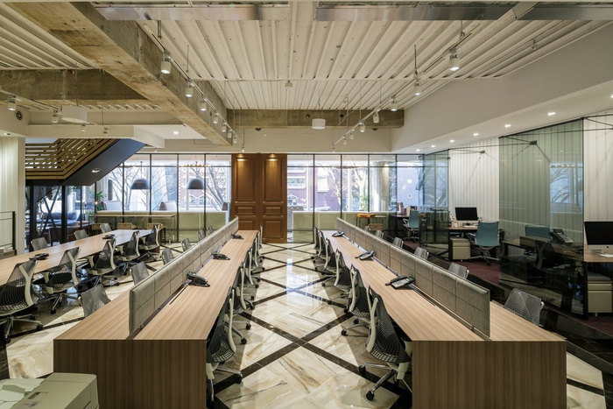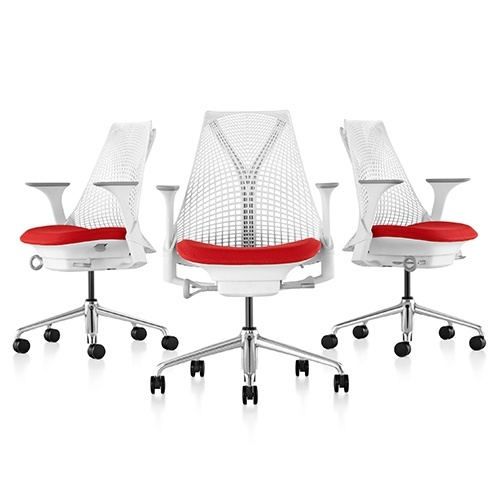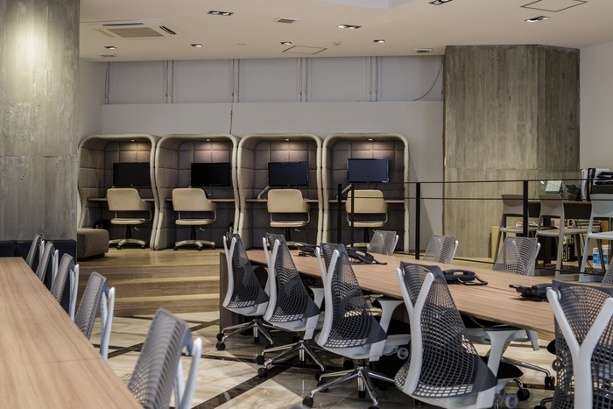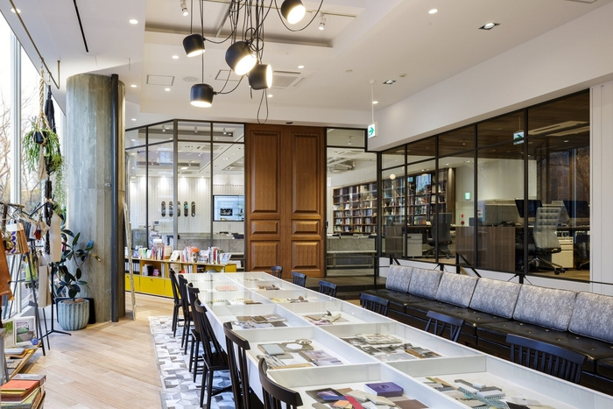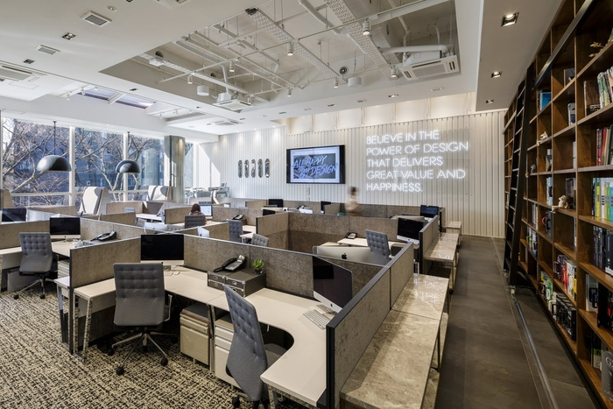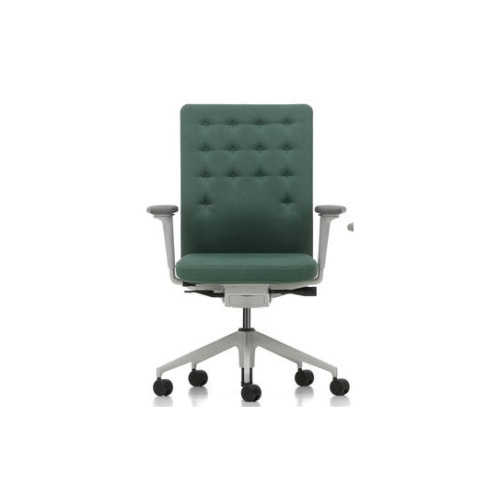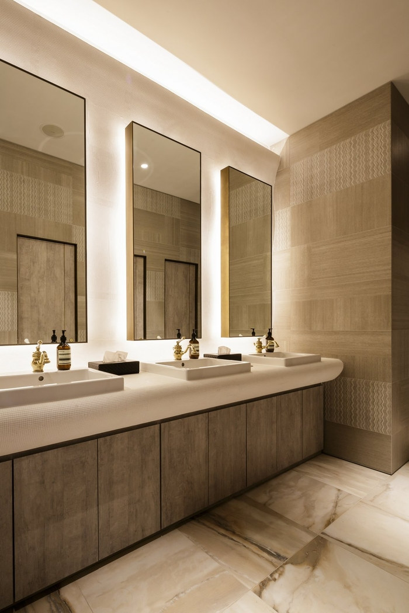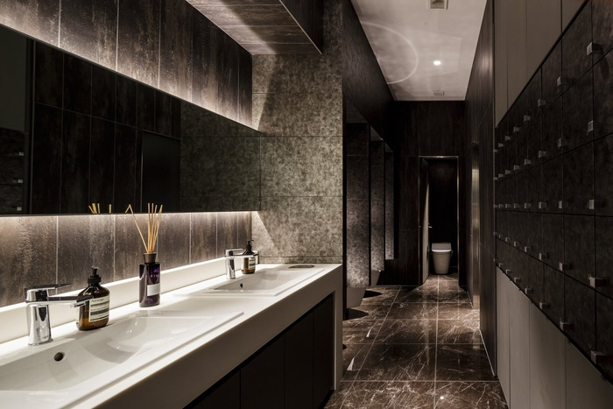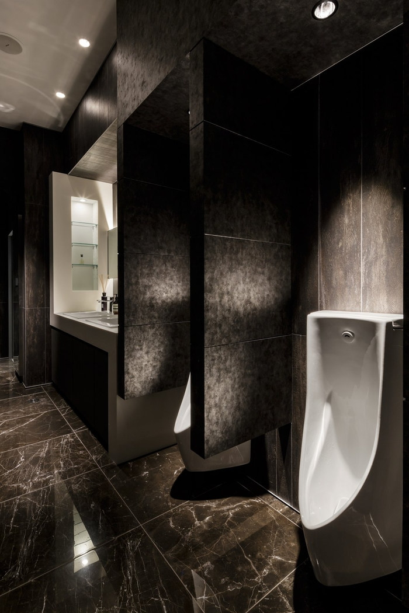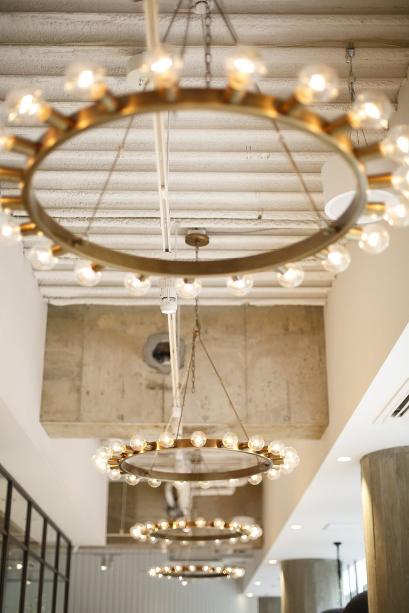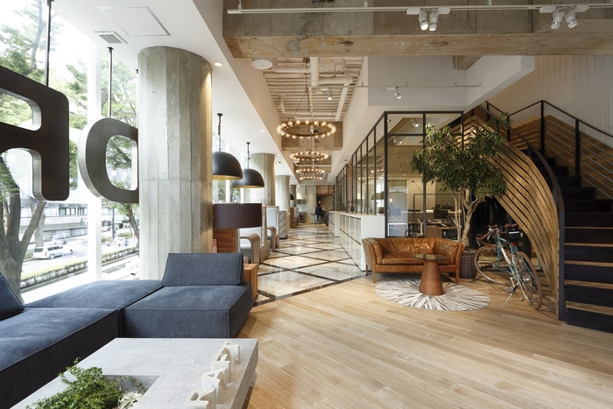
DRAFT Offices – Tokyo
Interior design company DRAFT has designed their new offices located in Tokyo, Japan.
As a company engaged in interior design, we set two goals for this project. The first challenge was to present solutions to common issues shared by many enterprises such as to employee’s poor communication and creating a flexible layout which would facilitate diverse work styles. Needless to say, these issues also apply to my business as well. It became vital to create a space that would promote collaboration and enable employees to make conscious efforts to focus on both individual work and team working.
While addressing my own company issues, I also hoped to showcase our own specific solutions to issues currently faced by numerous. On the other hand, we explored interior design for the next-generation office space from the perspective of creating a space that would receive a diverse range of clients. This was the second challenge that we faced. These days, it is possible for anybody to access the massive library of information provided by the Internet, allowing people to view an eclectic range of design styles such as modern, minimalist and industrial. Faced with countless design options, we feel that many people subsequently fail to discover the most fitting interior design style. As a person involved in the industry, I would like to present the next-generation format of interior design, since I personally feel that interior design is losing its direction.
We presented numerous specific solutions in response to the first issue. The most effective of these solutions was to increase communication among departments by employing hot-desking. Regardless of one’s actual position and department, hot-desking resulted in greater dialogue and promoted information sharing. The fully customized cafe space with kitchen equipment and espresso machine is another important factor for improving collaboration. The five meter long counter is upholstered and decorated with brass knob and bar foot rails that makes employee feel like working at an aesthetic cafe.
Sound proof booths are perfect to concentrate on individual work. Seating booths by the windows can be utilized as meeting rooms which do not require prior bookings. They are perfect for impromptu discussions and small team operations. In addition, designing a variety of work spaces, including sound proof booths and meeting points, enhanced work efficiency of employees and shortened working hours.
Additionally, we employed the neutral remix concept as our proposal for the new interior style. One of the reasons for this choice embodies our belief that we should constantly maintain a neutral perspective towards design.
Another reason stems from the fact that in a world where information abounds, people do not need more choices but rather, restructuring of the numerous genres. We believe possibilities are born from the fusion of numerous elements including exposed concrete, natural oak, and even luxurious marble tiles. In the same way that new technologies arise from various combinations of existing technologies, a remix of existing designs can produce a new design which can establish itself as a new genre in its own right.
Design: DRAFT
Photography: Hiroshi Endo
