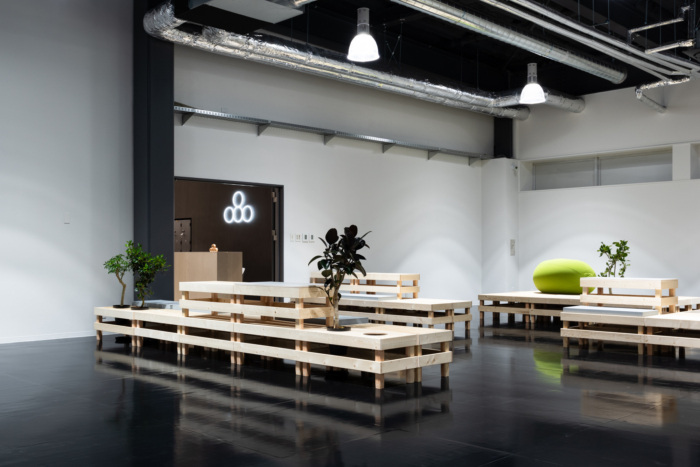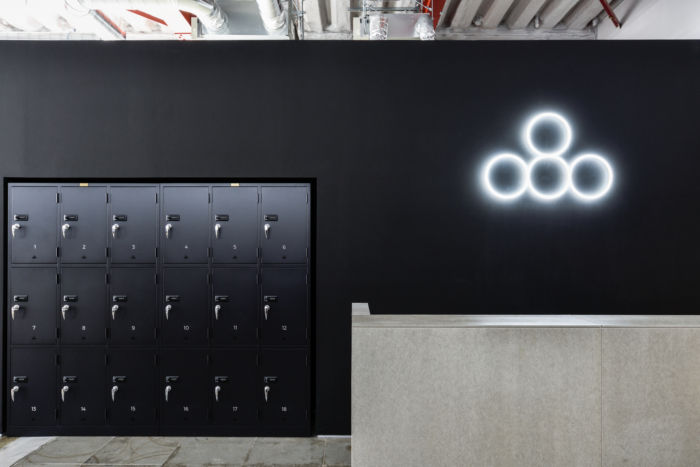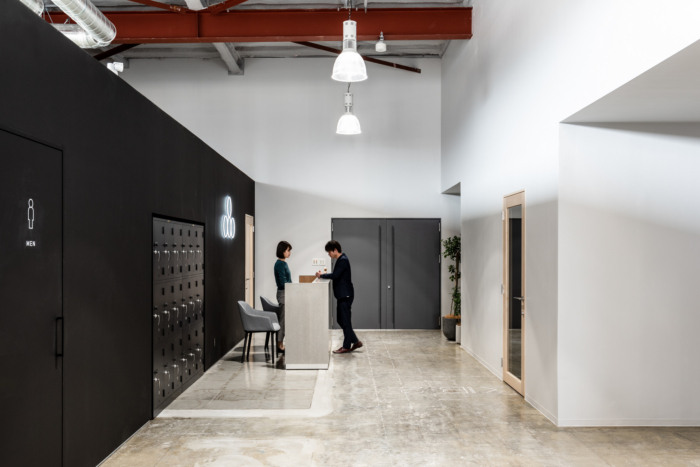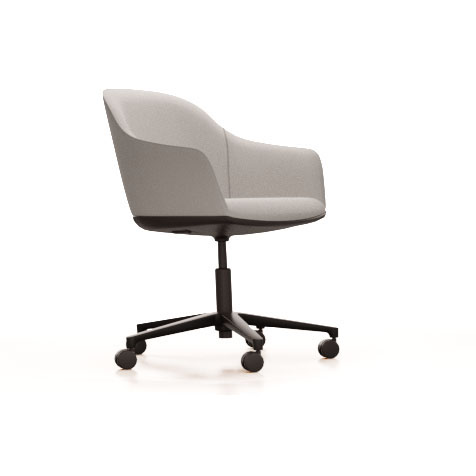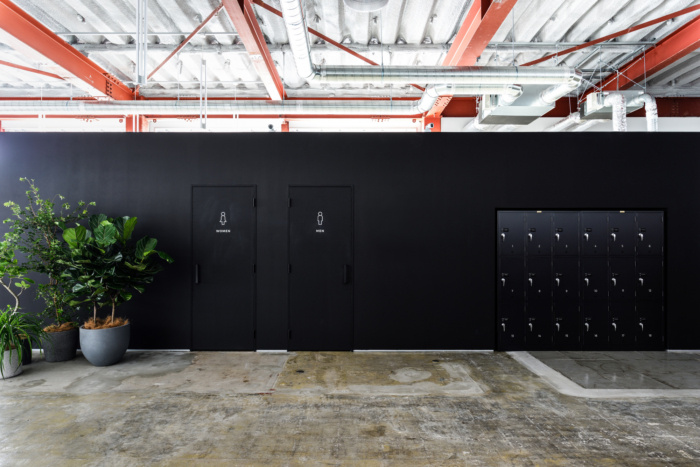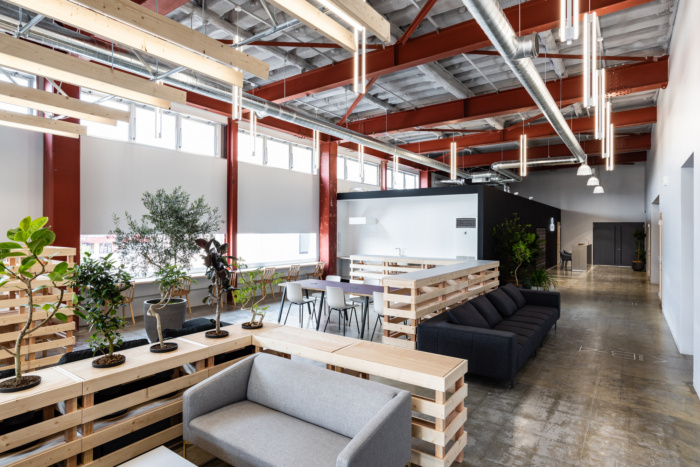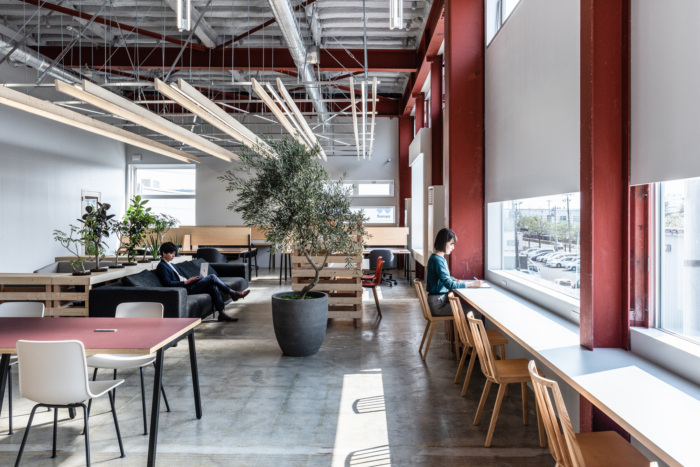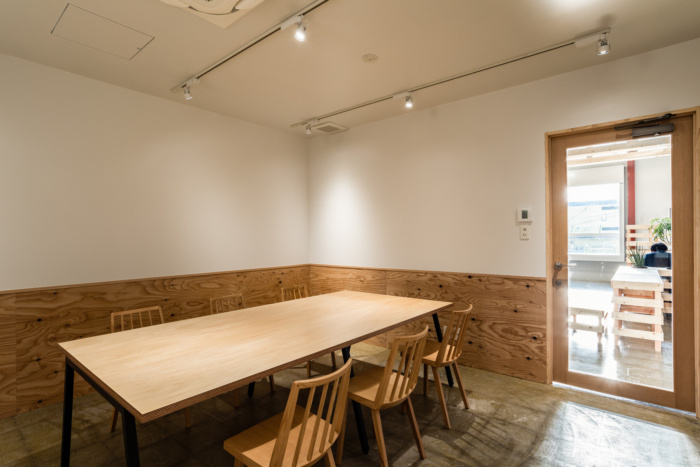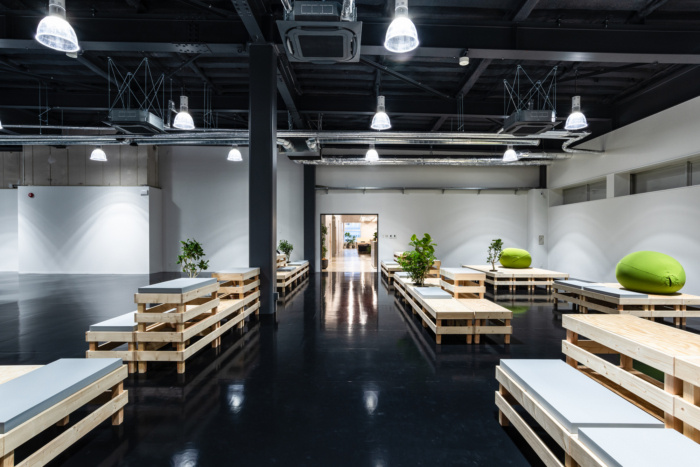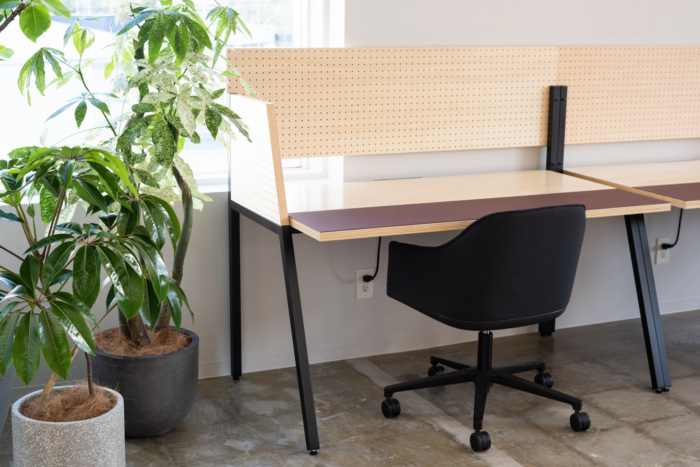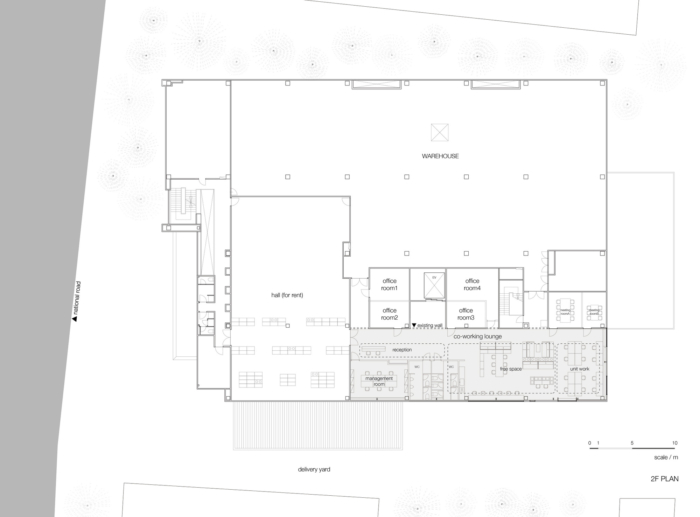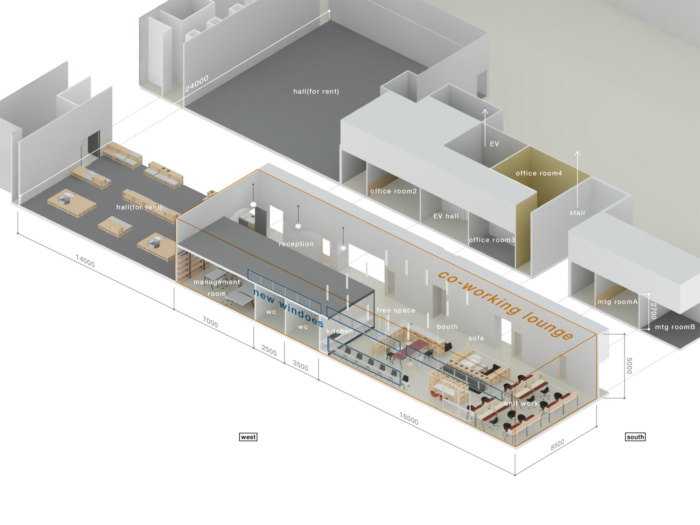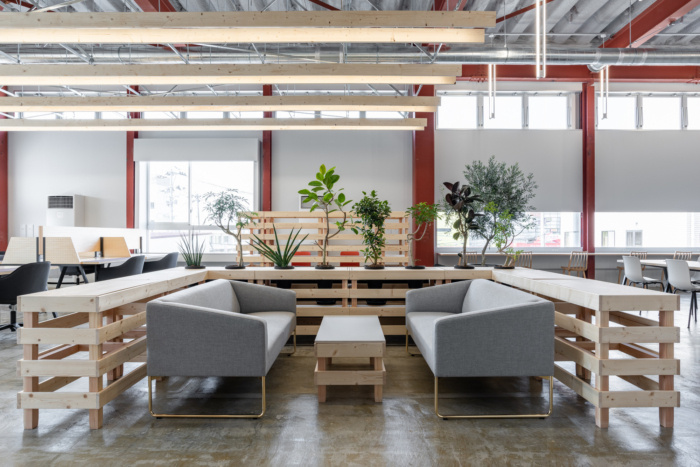
Studio 080 Shared Offices – Sendai
UNQUOTE has converted a printing plant into the Studio 080 shared offices located in Sendai, Japan.
The place is a suburb of Sendai city in Tohoku Japan. It is a roadside location along a national road. Connecting information and people is thought to be important about the new business. That’s why most shared offices are located in well-accessed areas to create a business community, in Tokyo. As a different approach, we have designed a shared office that moves objects and people, taking advantage of the characteristics of the building and the location. We thought about connecting with the share office function, leaving the warehouse function and the delivery yard function that the building originally had. Users have shared offices that can do everything from business start-up, production, and delivery of goods. The operation of the shared office is a logistics company in Sendai City and supports logistics operations that take into account even overseas expansion. It is a facility that aims to expand into the world from Sendai city in Tohoku Japan, a local city.
We considered a conversion from space for objects to space for people. And reused the part of the existing wall and set up a workspace section. We created a private room for business office outside the existing wall, and more a lounge space for the co-working inside the existing wall. In co-working space, Removed the ceiling to create a large space 8m wide and 5m high 30m deep, and provided a water section, some daylighting windows, and smoke exhaust windows. In this space, we designed dedicated wooden furniture and divided necessary zoning gently. This unit can expand three dimensions and has a specification that can be easily rearranged and reconfigured like a Lego block. We designed pallets for people in the same way that pallets used in logistics are modularized. This pallet can provide various functions such as benches, planters, counters, shelves, partitions, etc., depending on the stacking height and layout, and the type of top plate placed on top. One unit was designed and dimensioned according to the user’s body scale and Japanese lumber standards. At the same time, we are trying to reduce costs by using two-by-four and pine bars that are distributed in the market.
The lighting plan is according to the program. In the unit work area, a light bar was set parallel to the wooden louver, securing the illuminance necessary for desk work, and the height was set to 3,000mm. The free space was surrounded by a vertically arranged light bar, and the height was set to 3,250mm in a calm illumination plan. The reception area was spotted with lampshade lighting, and the height was set to 3,500mm.
We planned a rental hall as another program in the facility. As we experienced the earthquake, we felt the importance of the local community and aimed for a facility to be used in the area by establishing a space to release to the local area. The excessive humidity control which was maintained for the storage of goods was changed to the air conditioning and disaster prevention equipment, for the people in the same way as the workspace. The damaged old floor was reinforced and changed to a glossy black sheet to create an extraordinary day as a hall.
Design: UNQUOTE
Photography: Atsushi Shiotani
