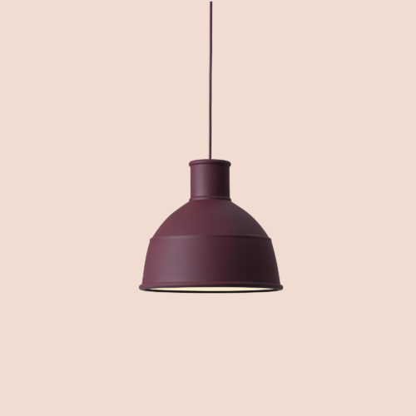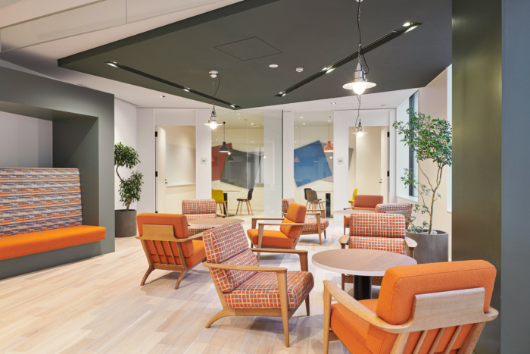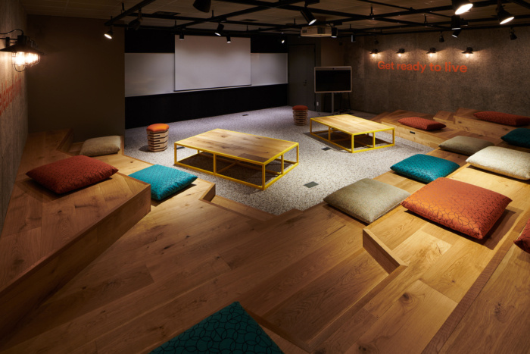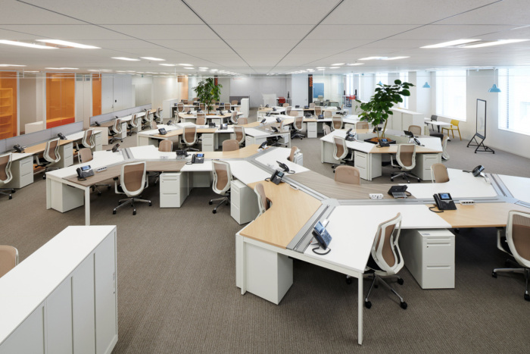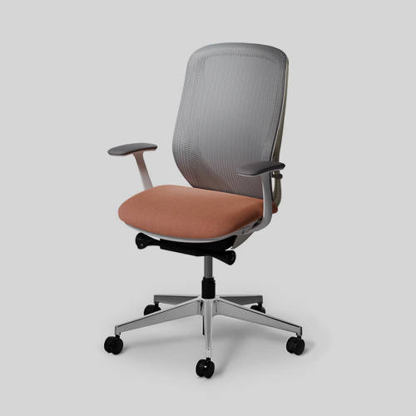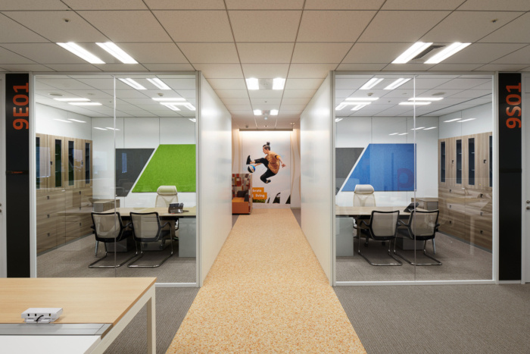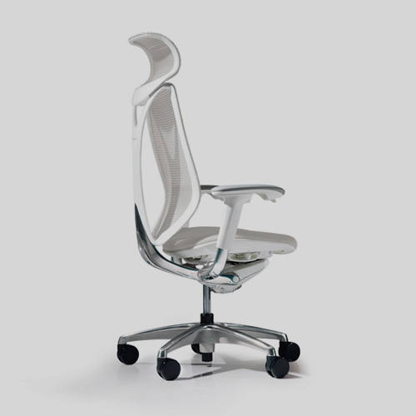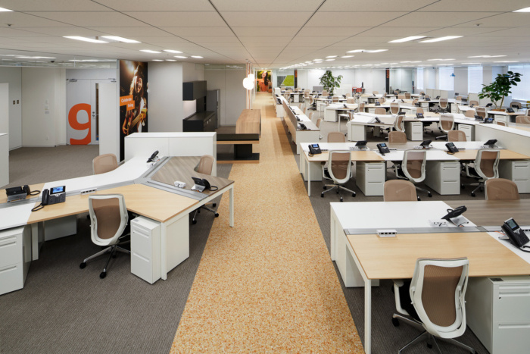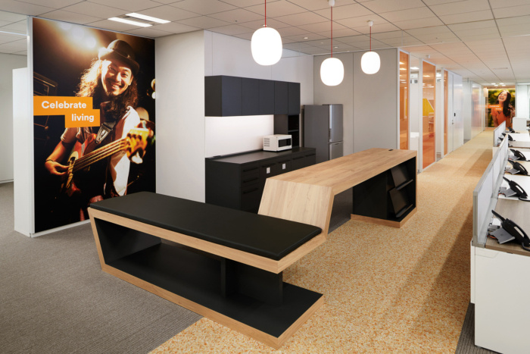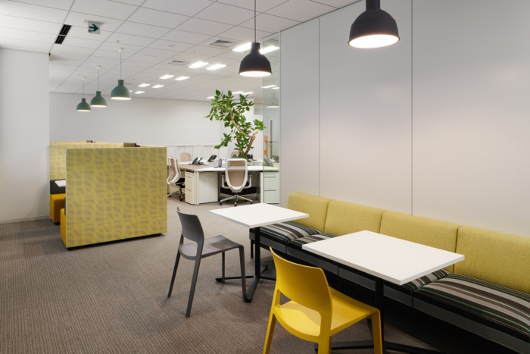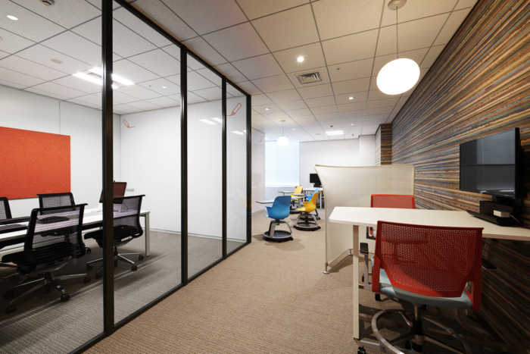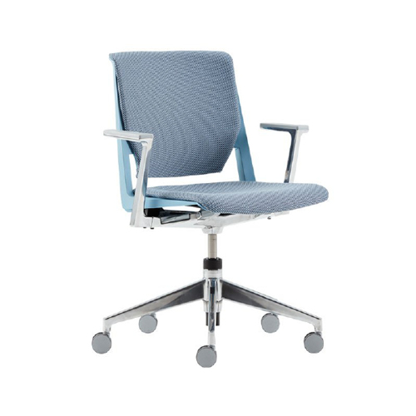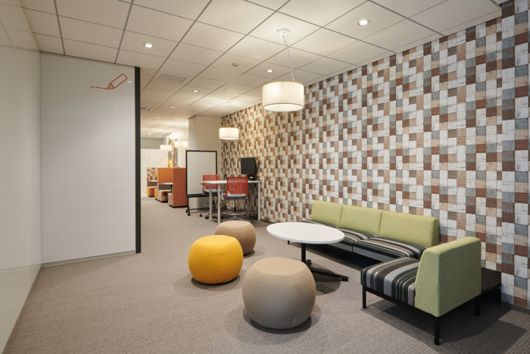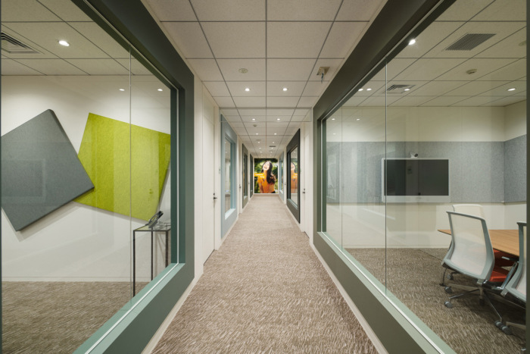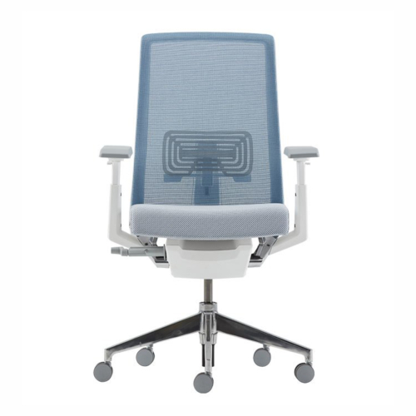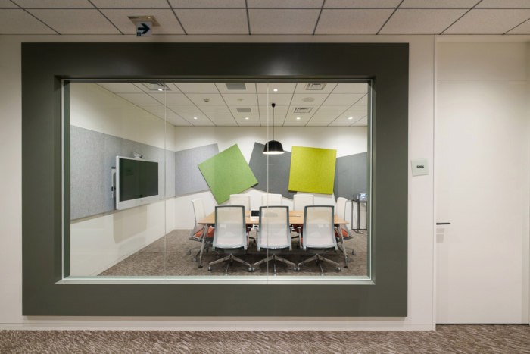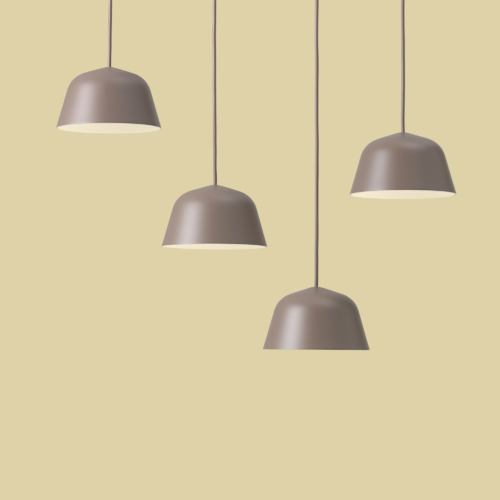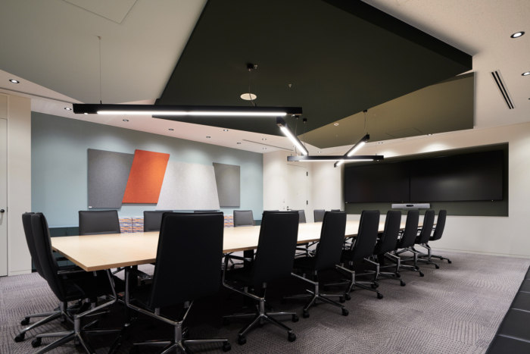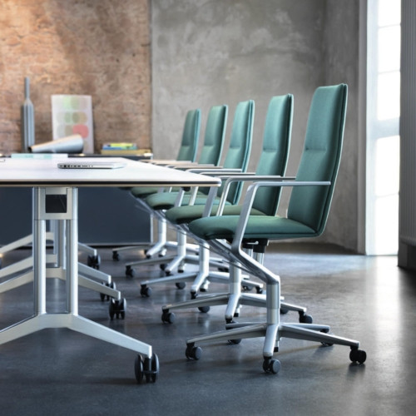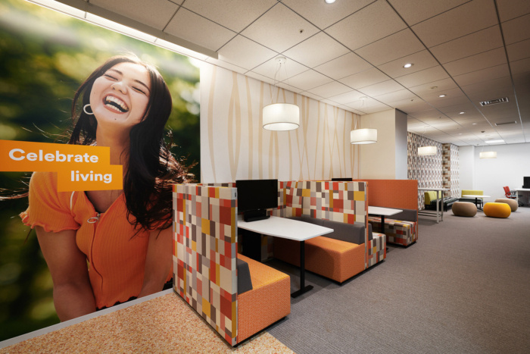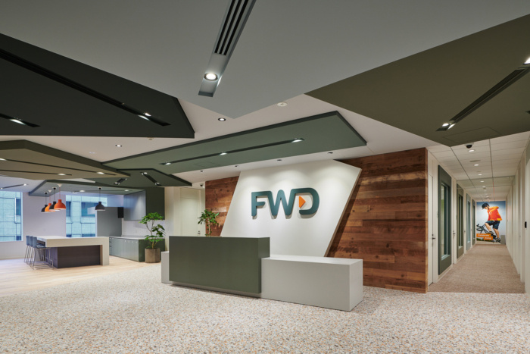
FWD Fuji Life Insurance Offices – Tokyo
System-O Design Consulting completed the design and Okamura supplied the furniture for life insurance company, FWD Fuji Life Insurance, located in Tokyo, Japan.
FWD Fuji Life Insurance’s main goal of consolidating their offices was to start their culture in Tokyo and re-define new values of life insurance company. With “Adaptation of Future Demands” always in mind, it was focused on creating an environment that encourages changes. Not only to follow and reflect the Global Design Standard of FWD, this new Tokyo HQ project had weaved unique culture & business characteristics in Japan into the Concept & Workplace Design.
With the concept of “DECONSTRUCTION & RE-CREATION”, reception & client area design was established to express the new branding of company. To integrate two different corporate cultures, work styles and past & future, it was necessary to disrupt the conventional stereotypes once and then rebuild new foundation. The construction of new elements emerging from the ceiling and walls was incorporated into the interior architecture irregularly, expressing the arise of the new brand, and represent growth for the future. The colors and finish materials also reflect the concept and their branding images. The reclaimed wood planks were applied for the Reception Feature Wall to express the depth of the company’s history, and it can distribute live event broadcasts that will be held at the newly introduced facility “Innovation Plaza” (presentation hall) and promotional movies by using the 9 screen display monitor system at the entrance of the reception area. The client area was designed to enhance communication between not only the guests and staffs but amongst the employees. Although some areas like innovation plaza have different atmosphere but the main concept ensures the unity throughout the floor. Also, the relaxing lounge space with natural wood flooring at the back of the reception is a waiting area for visitors as well as a space where casual meetings can be held, and there are small meeting rooms adjacent that can be used as phone booth. The extruded window frame at conference rooms with various colors act as picture frames that capturing the moment of success in business, and it will reflect future corporate development.
The workplace was designed as the first step of their planned future workstyle, and it can transform from a non-assigned desking to a free-address environment as they grow. Various flexible furniture settings that can incorporate future office needs were placed opposite side of enclosed rooms on purpose, not in the open office space. It comes from Japan’s unique culture of “Beauty of Hidden”, people not want to be seen or stand out.
Such considerations and attentions to the local business needs and culture has proved effectual , and the atmosphere became very active and energized.
Design: System-O Design Consulting
Furniture: Okamura
Photography: Ikunori Yamamoto at Transparency
