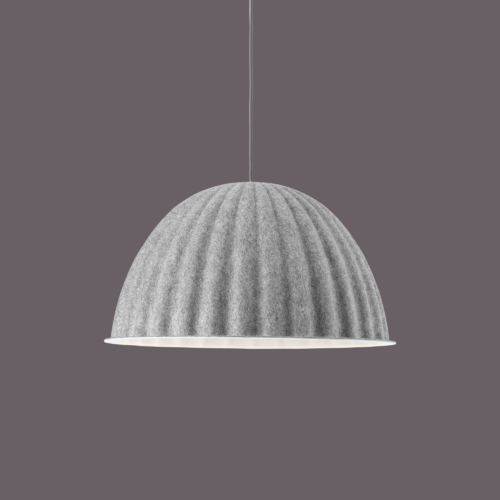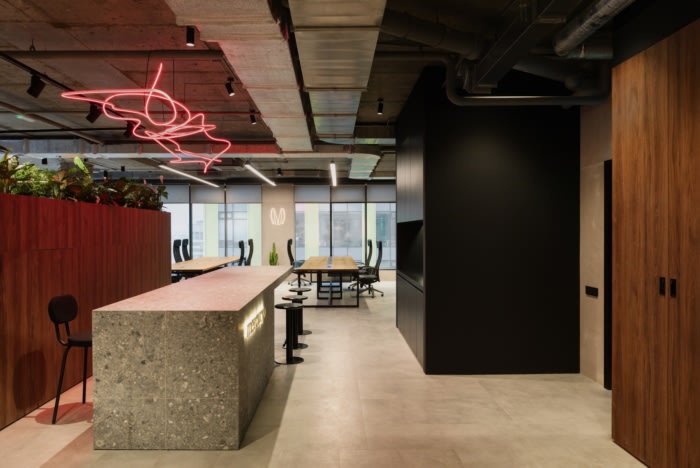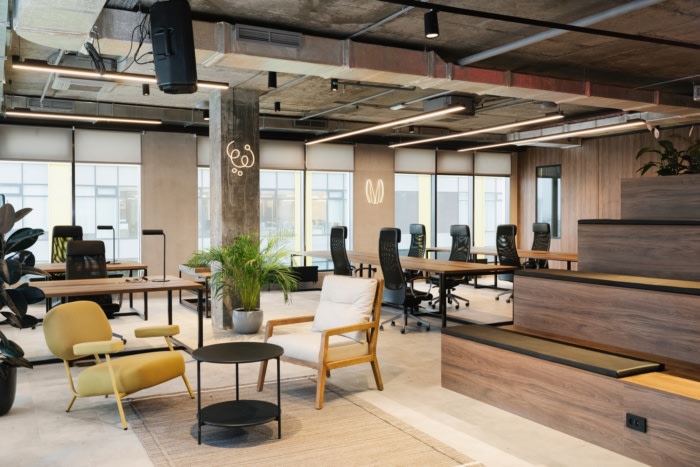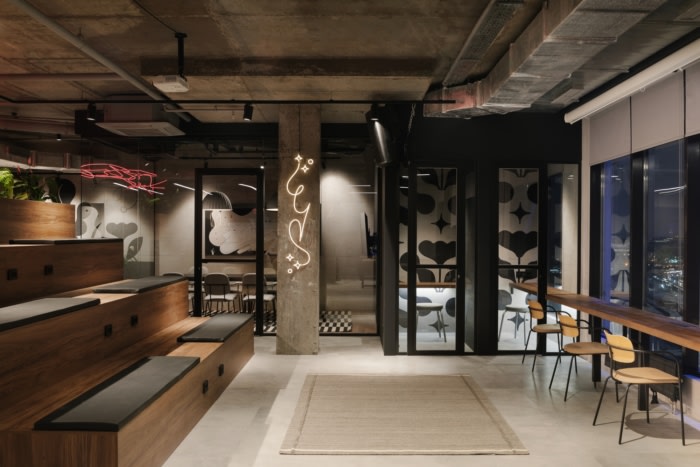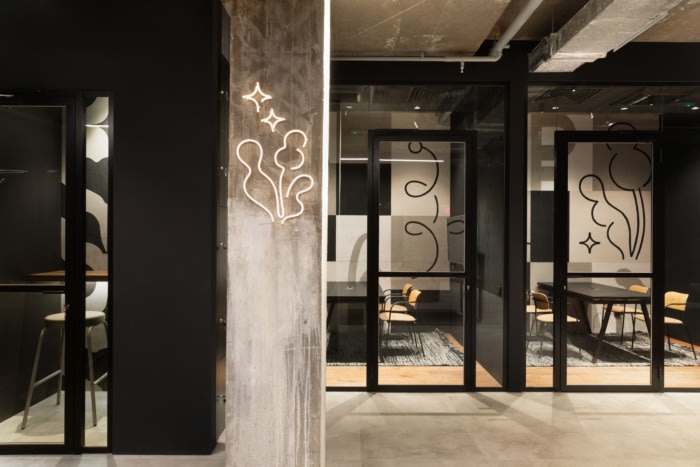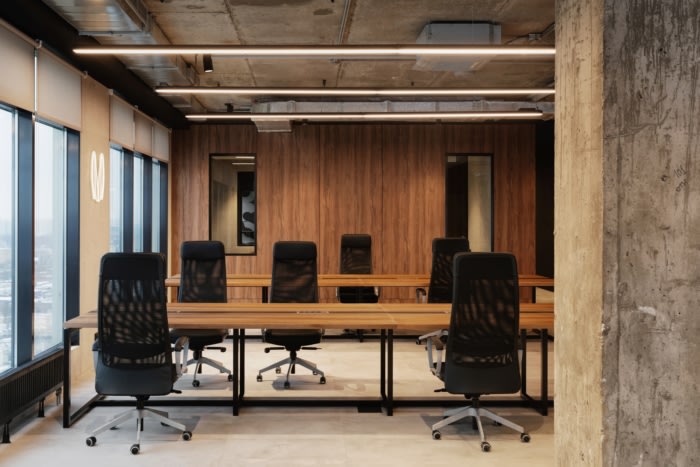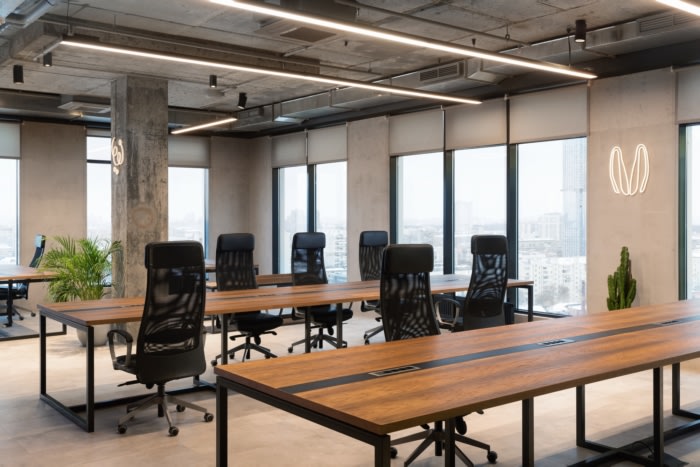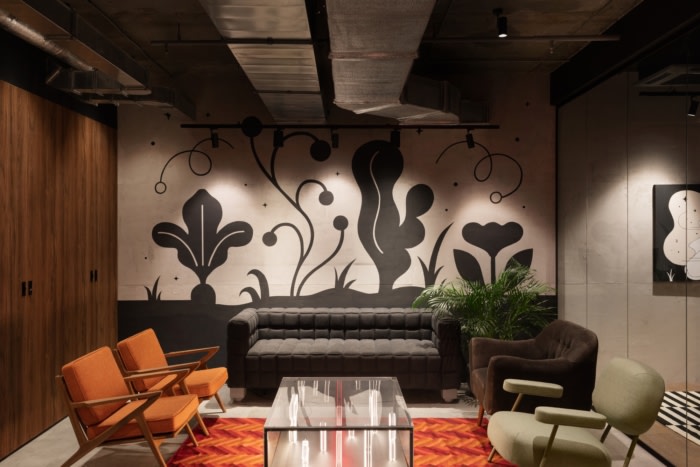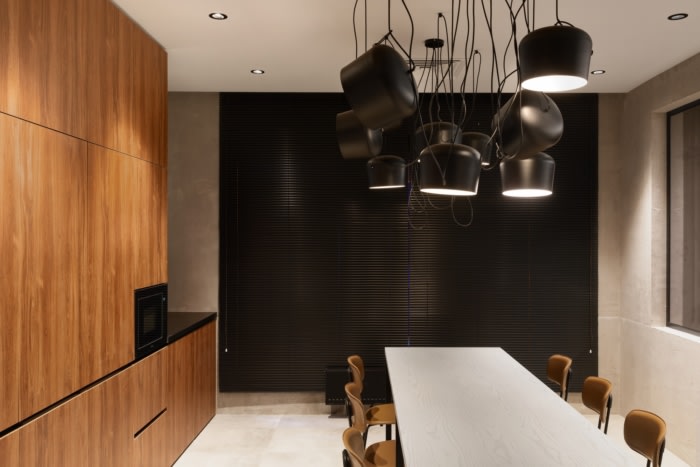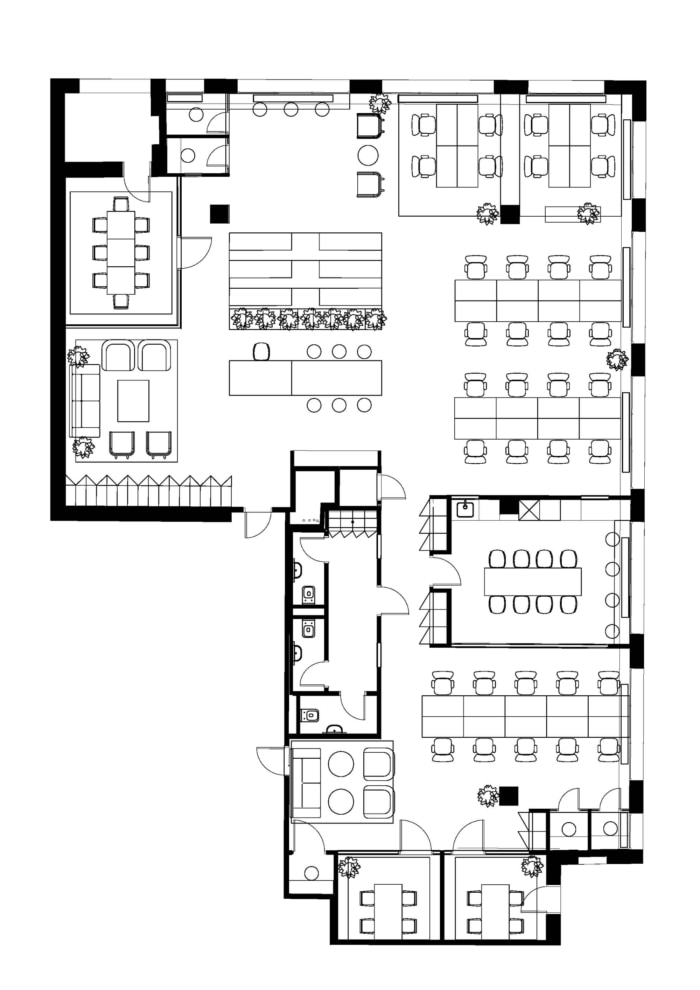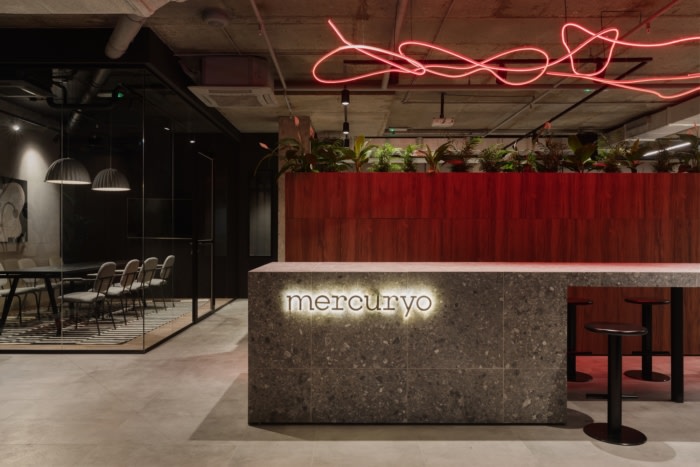
Mercuryo.io Offices – Moscow
Kate Turbina was given the job of turning the Mercuryo.io offices into a dynamic space that gives employees the option for ever-changing work in Moscow, Russia.
Our goal was to create an office space where employees will be motivated to grow up. We used “hybrid” space principles. Every employee can switch a “remote mode” to office teamwork on demand. We created many Skype rooms for focused work and extended open space for team collaboration. The amphitheater with projectors is a teleconference area between offices in different cities. Thereby we designed a digitalized center for the company’s life. Currently this office is a significant example of a hub for employees nor than an office.
We started working from the location. The office is located in a high tech modern business block in Moscow, Russia. One of the most progressive parts in Moscow today has lots of popular creative clusters: Flacon, F-class, retail sites with loca designs, horeys, young modern companies’ offices. The area, which resembles London rather than Moscow, drives and inspires by a variety of scenarios for work and life. This insight was very important for future design.
We developed the design, taking inspiration from Californian slopes’ villas and southern gardens’ aesthetics. The atmosphere is one of the most important things.
We took into account several important facts: a brief from the client, an effective working environment idea, aesthetics issues, the space’s transparency and a clean desk concept.
We wanted to emphasize a technological effectiveness by matte natural materials such as concrete and natural wood. We used inverse techniques, when the architectural object is dark outside and light inside. We wanted to create the atmosphere of a luxurious residence with an endless view from the roof-top. There are not many plants at this site.
We designed a layout solution where the working areas are distanced from each other. We don’t use partitions and visual and physical dividers. The space is organized by the alternation of space and architectural volumes such as kitchen, bathroom, meeting rooms, amphitheater. The meeting rooms functionally were to become showcases and bright decorative elements decoratively.
Functionally, it was requested to place: a reception and a communication area, working desks, lounges, places for a focused work. The kitchen and restrooms technically were to be placed at the center of the office. The main hall with a combined furniture arrangement scheme was placed along the windows, separated from the main hall by a wide corridor and plants. The variety of functional areas allows the team to choose different scenarios each time.
Design: Kate Turbina
Contractor: Delately
Photography: Natalia Pokrovskaya
