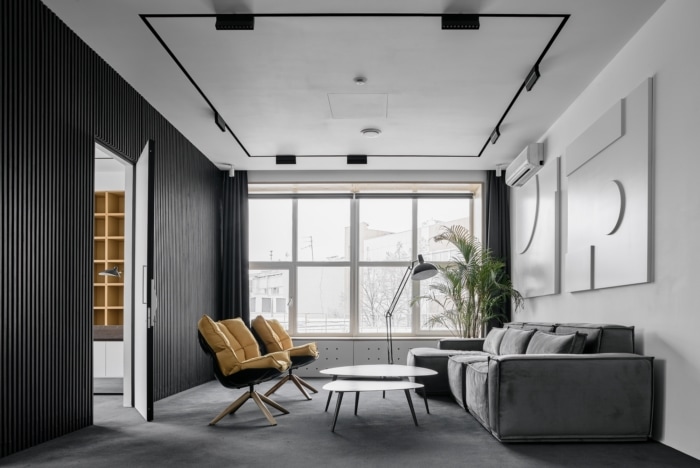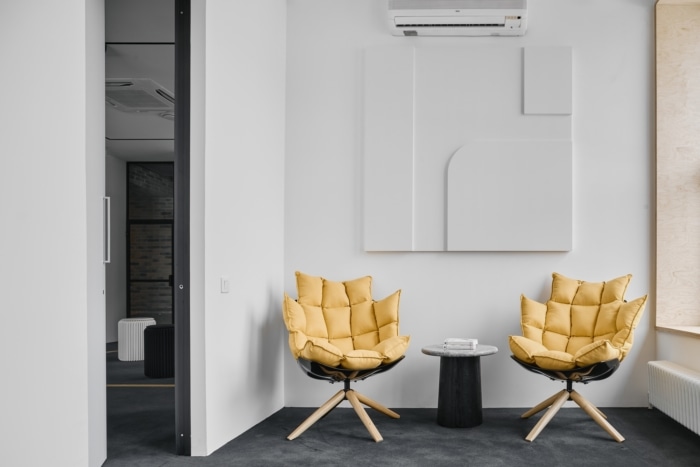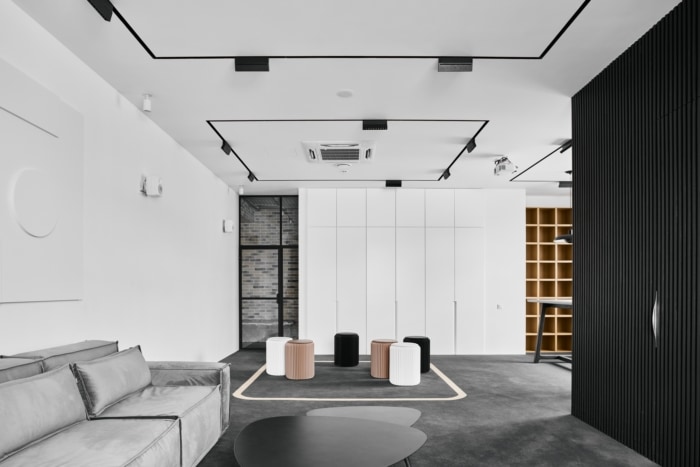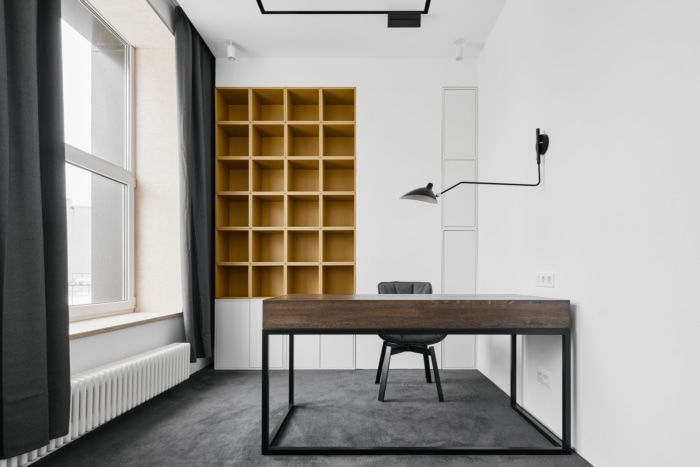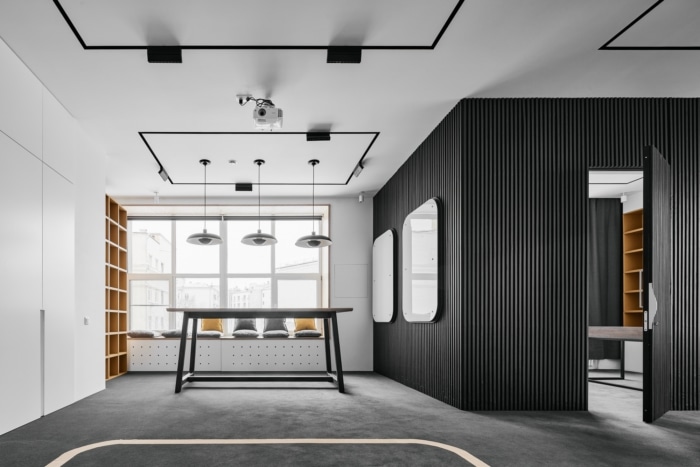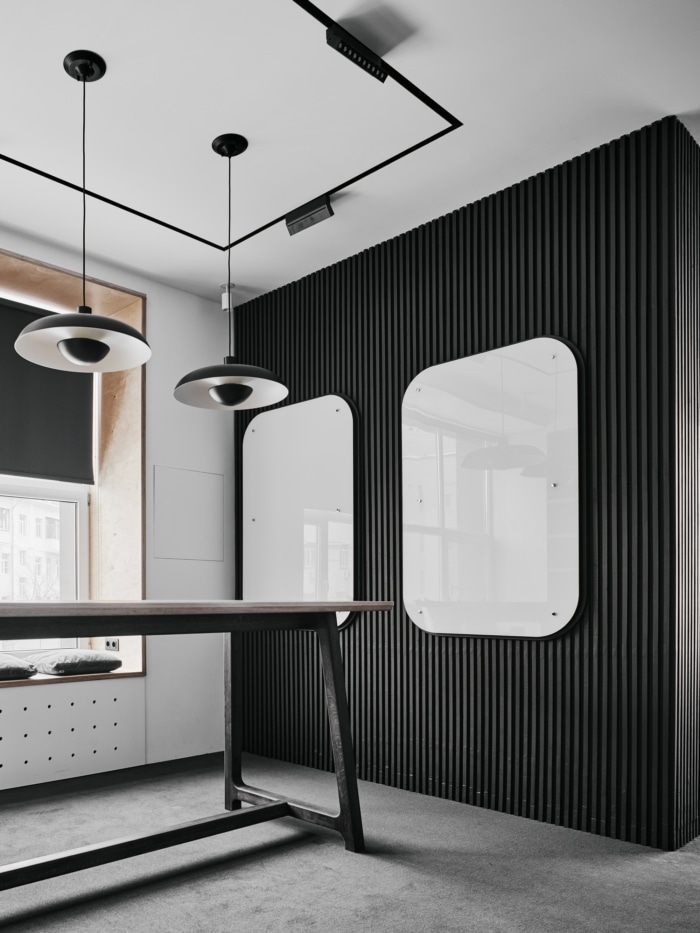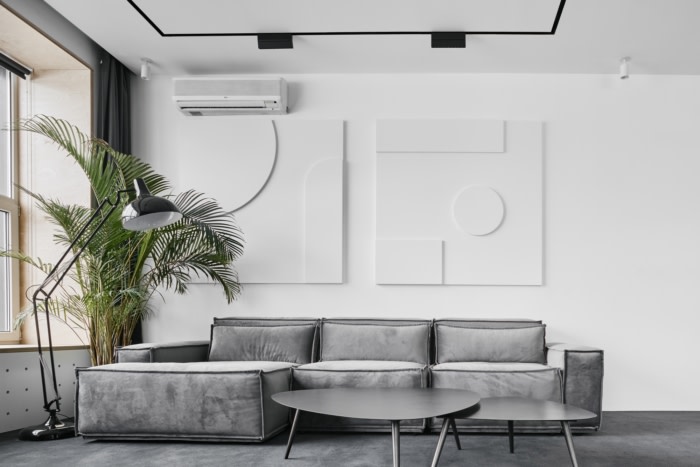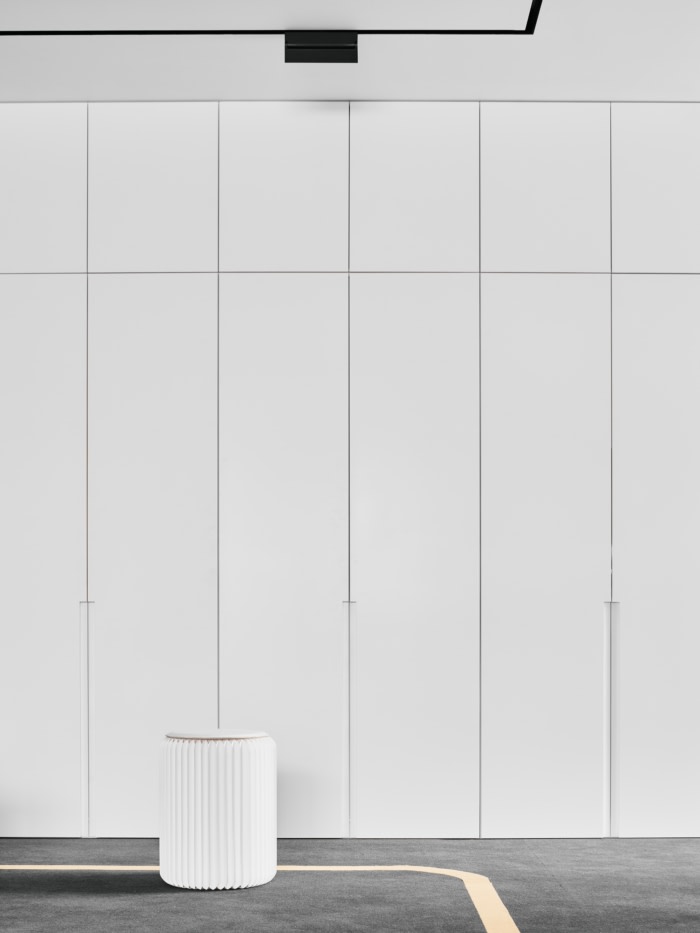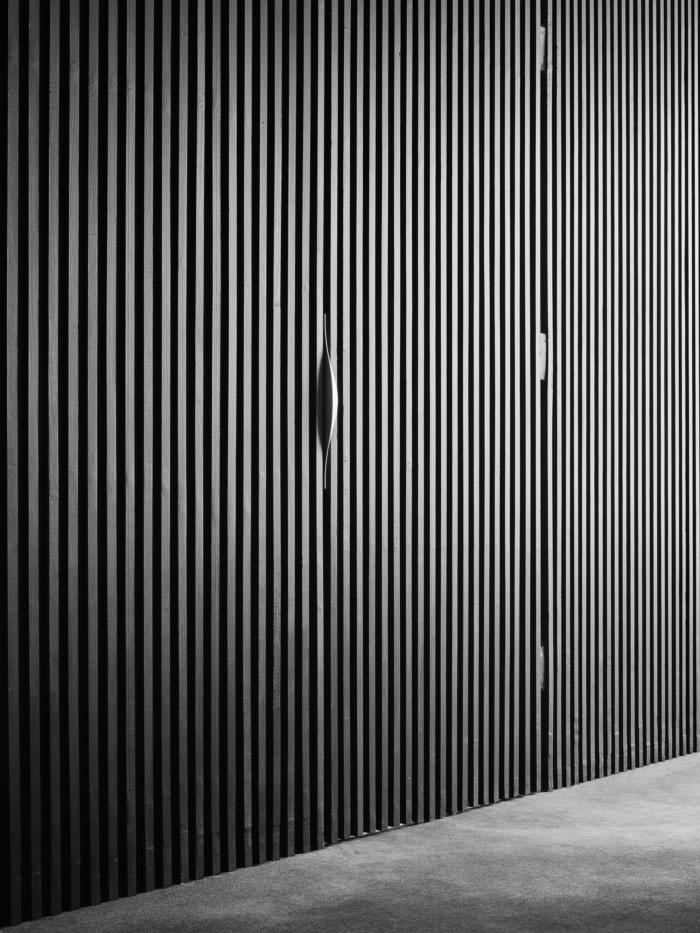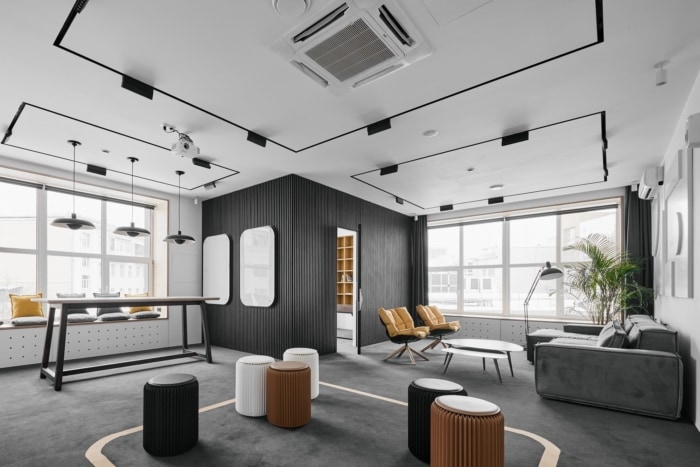
Center for Strategic Research Offices – Moscow
bobo space delivered a safe office design for employees returning to work following the COVID-19 pandemic at the Center for Strategic Research located in Moscow, Russia.
We have started to work on a design project of office situated on Butyrsky Val in Moscow at the height of the COVID-19 pandemic. And therefore, the main task set for us by the customer was to create a safe space for people who return to work in the office during and after a pandemic. We strive to create positive changes through design. In response to the global pandemic, our studio “Bobo space” from Saint-Petersburg (Russia) is working to create a safe office space for people.
We have been thinking about architectural solutions and ideas for redesigning workplaces that can provide not only physical distance (seating back to back or side to side; help people keep to a 2m distance), but also fit into approach to design that encourage care for employees.
Once people return to the office, they’ll need to transpose our newly discovered sense of community accountability back into the workplace.
Once personal connections are established, design components will play an important role in bolstering and reinforcing this newfound communal spirit. Shared neighborhood resources like collaboration tables, and lounge areas provide opportunities for group connections.
To achieve this goals, we incorporated a number of solutions into the project:
- UV LAMPS. In addition to the main lighting used during working hours, ultraviolet lamps are switched on by a timer at night, disinfecting all rooms.
- NON-CONTACT OPENING OF DOORS. The doors to the main areas are opened using a proximity key. The person entering just needs to bring his hand to it, and the door will open on its own.
- INSULATED WORKPLACES. Open space workstations are isolated from each other with high partitions.
- OPEN MEETING AREA. There is a high table in the meeting room area for holding Scrum, Daily, Stand-up meetings. While standing, employees are freer to express their thoughts, behave more actively than during hours of meetings in meeting rooms, and meetings are more emotional and productive.
- COMPLIANCE WITH THE DISTANCE. A distance of 1.5-2 meters is maintained between all workplaces and armchairs in the living room-meeting room.
White and dark gray were chosen as the color base for this project, with yellow accents. By amazing coincidence, Pantone, the global color authority and provider of professional color standards, has announced PANTONE 17-5104 Ultimate Gray and PANTONE 13-0647 Illuminating as Pantone® Colors for 2021. These are two independent colors, the union of which creates an inspiring color pair that combines a sense of depth and thoughtfulness with the optimistic promise of a sunny day.
We designed the art objects on the walls ourselves. We did not want to overload the walls with additional color spots, and we created monochromatic white panels, the drawing on which appears only due to the volume and light and shade.
Design: bobo space
Photography: Grigory Sokolinsky
