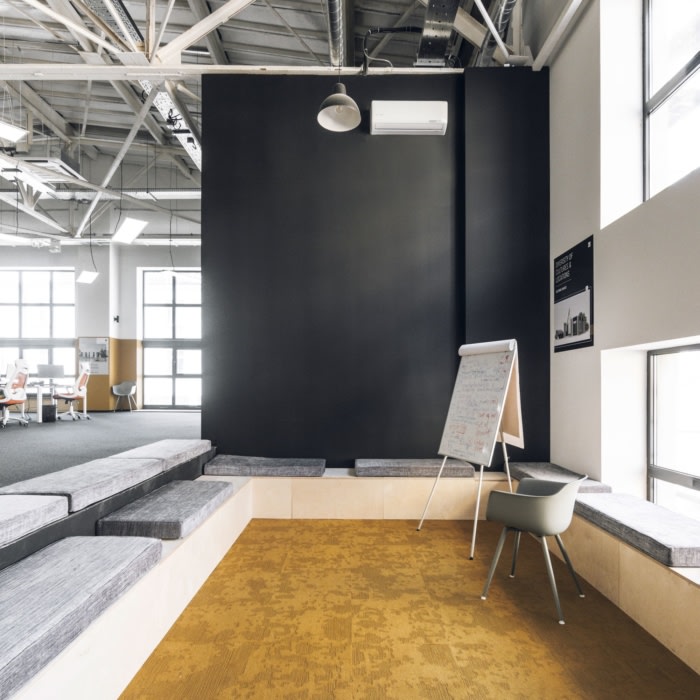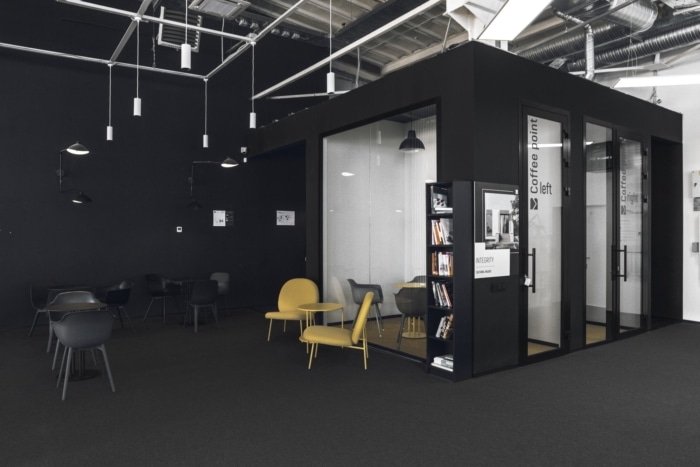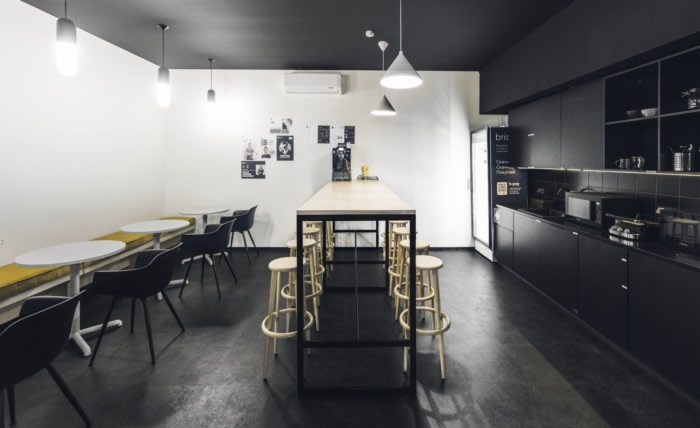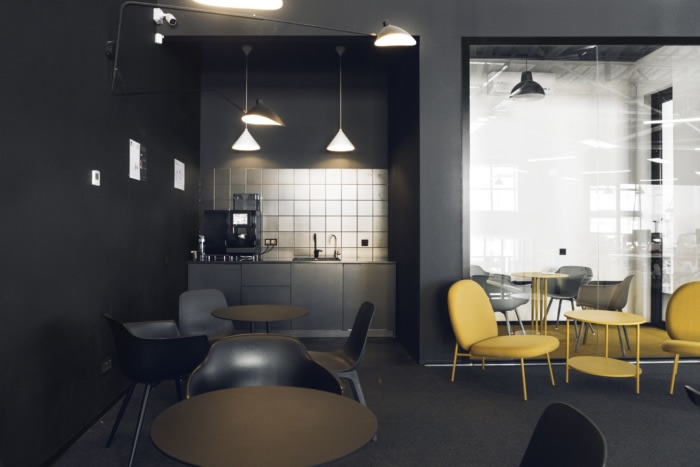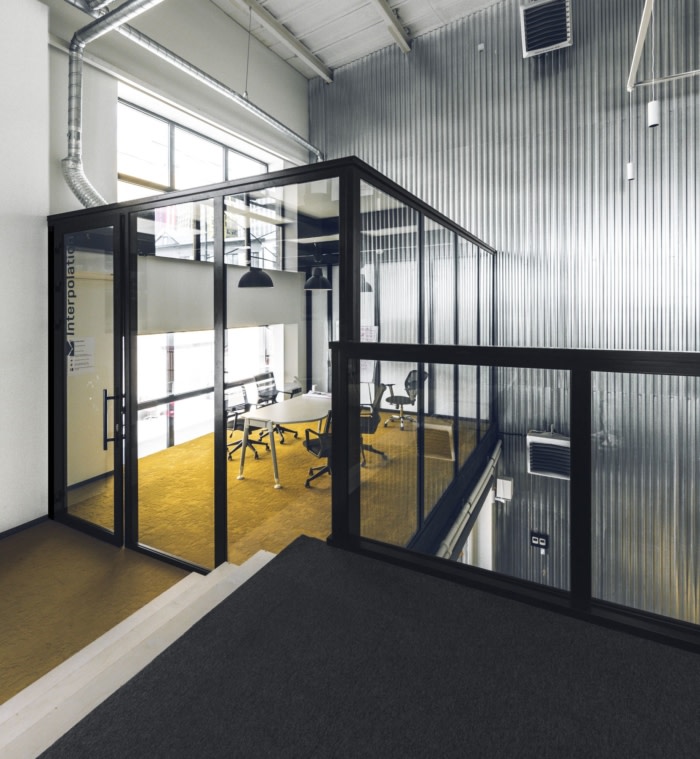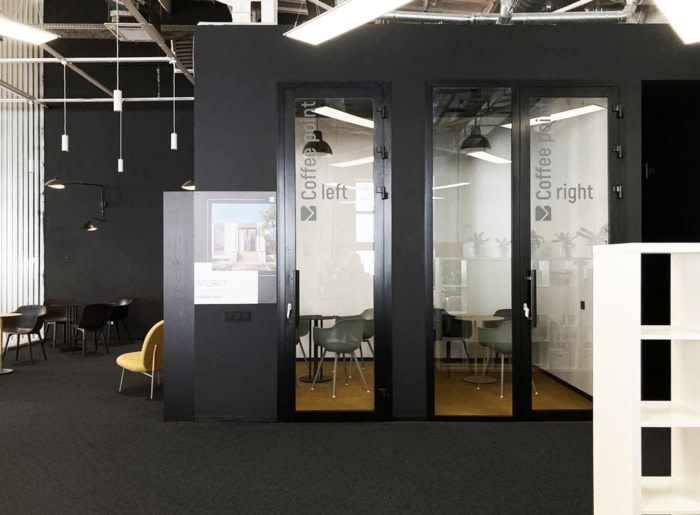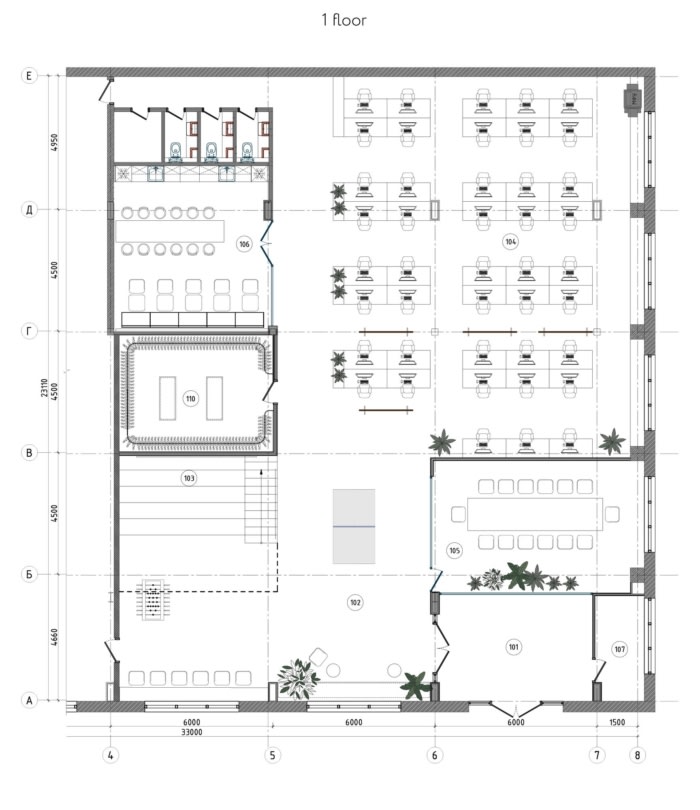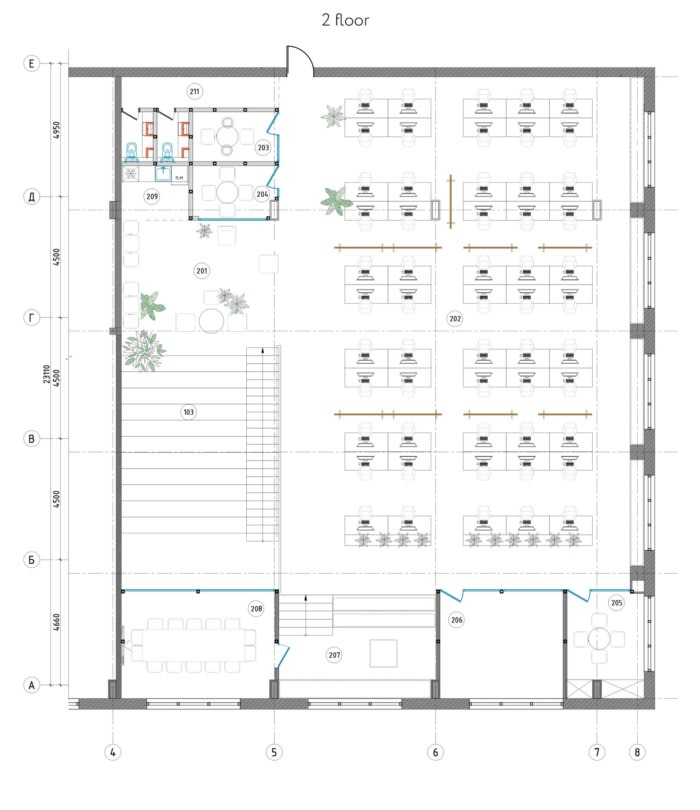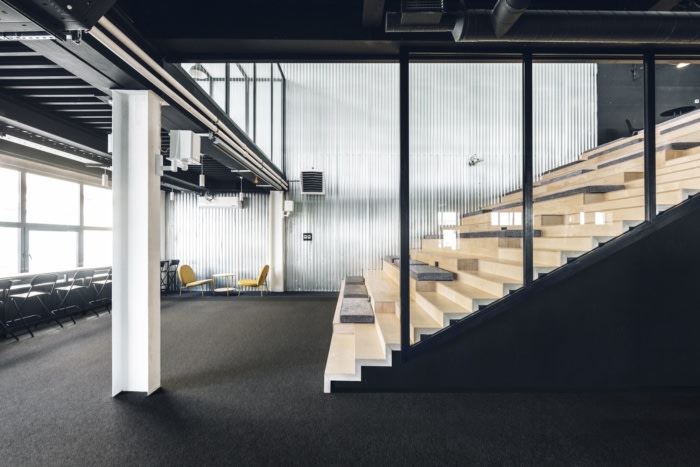
Mighty Buildings Offices – Moscow
FREYA Architects recently completed the agile offices for innovative construction technology company, Mighty Buildings, located in Moscow, Russia.
The customer is the company who creates and develops 3d printers for residential houses. They have offices in California and in Moscow and several complete houses in the USA. There are creating, IT and experiment production teams in Moscow. The company has a horizontal structure of communication and many agile processes. These points were the main goals for us.
The office is placed in a building that was a production building in the past . We have reconstructed a two story building and created office space with a lot of light and high ceilings. We kept original constructions and added a big amphitheatre and a part of the second floor with a “flying” meeting room.
In general office has two spaces with openpace work structure, a big dining room, coffee point with snacks and seats like in a cafe, separate room for disinfection of parcels, 5 wc cabins on the 1 floor and 3 on the second floor, 5 different sizes meetings room with glass partitions, special zone for different types of work (brainstorm, stand up, individual work, conference call). And the most multifunctional space – amphitheatre that you can use like stairs to reach the second floor, or like space for team meetings, or for individual work with a laptop, for big conference calls with all members in Moscow and California. The amphitheatre can accommodate around 100 people together! Also workers really like to use it like a cinema and to watch movies on the big screen that you can pull out of the floor of the meeting room on the second floor.
The office has 100 stationary jobs and about 50 unassigned ones. Lighting system allows changing table positions following teams organizations. Electricity is provided from the ceilings, so you don’t need to place the table in a special place and can change it.
We use colors from the brandbook of the company and also these colors are associated with that factory which were here before and had Soviet Union design. Metal wall separates the production part with printers and office parts, it was built from the facade system according to fire safety rules and to height.
Design: FREYA Architects
Photography: Vladimir Trifonov
