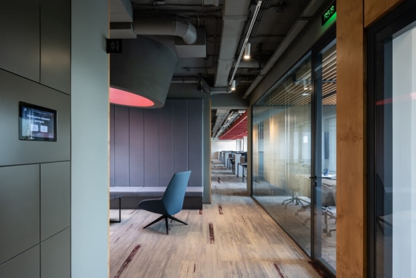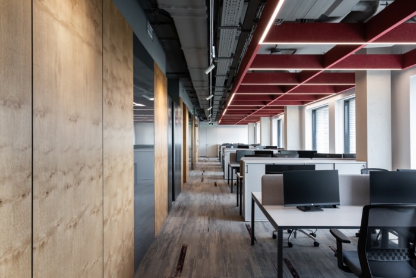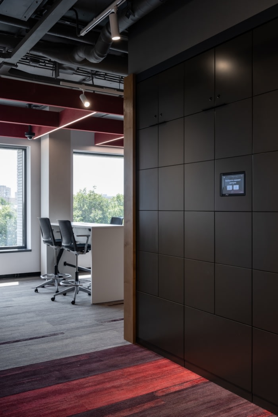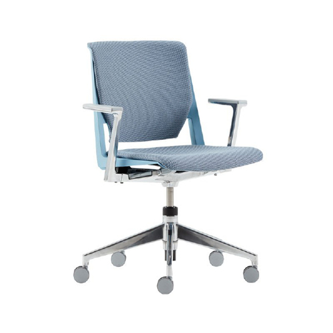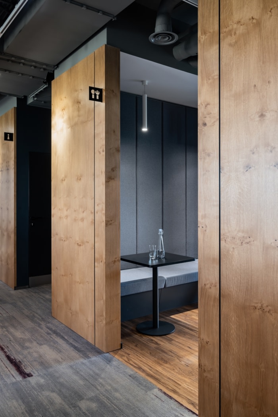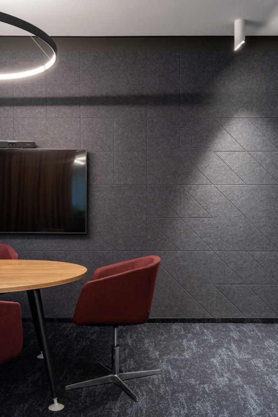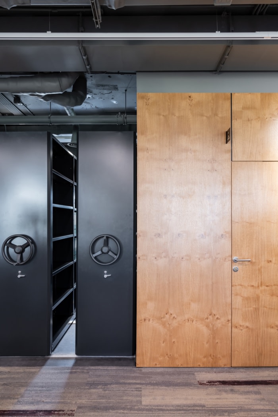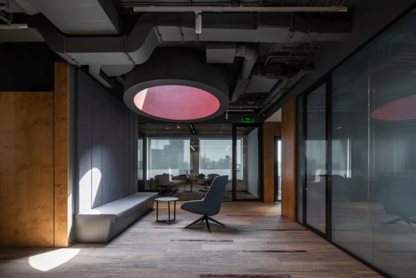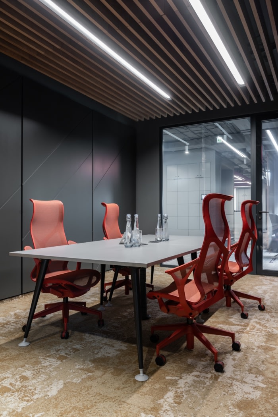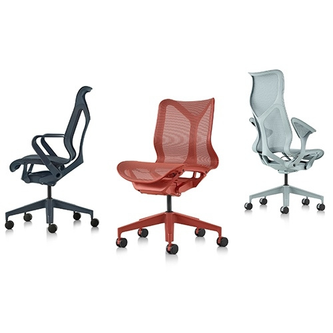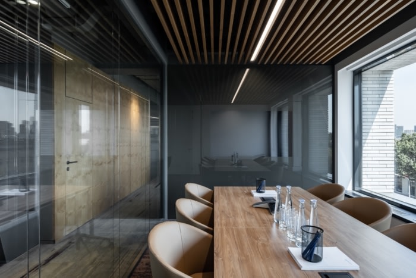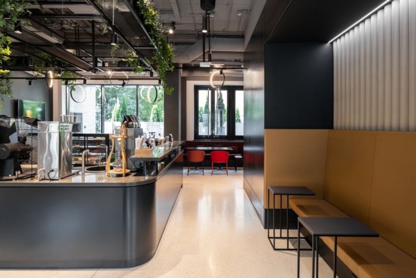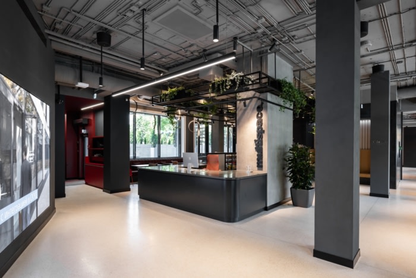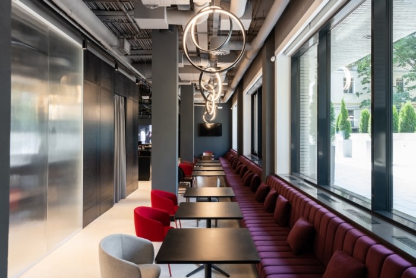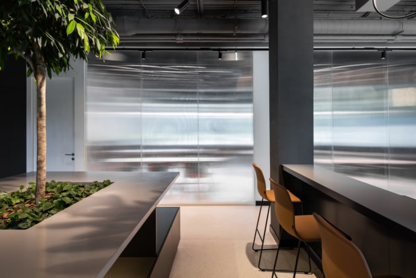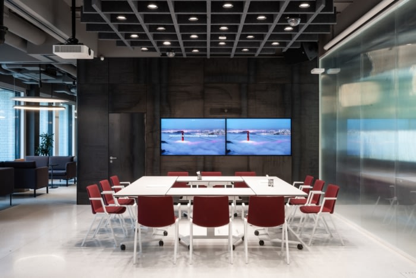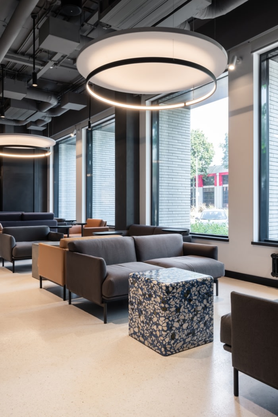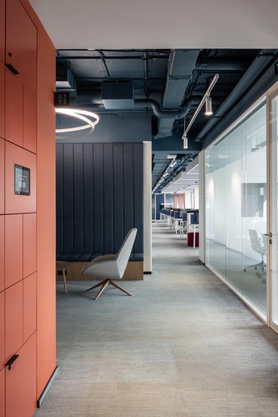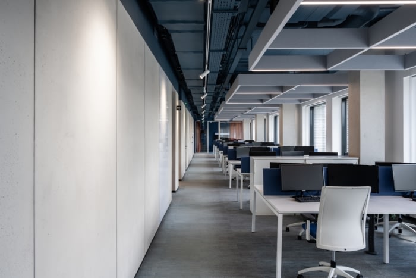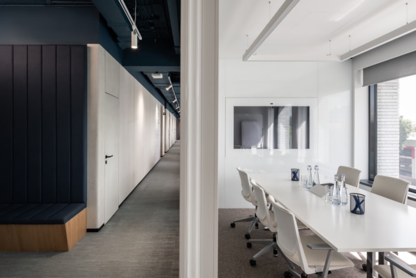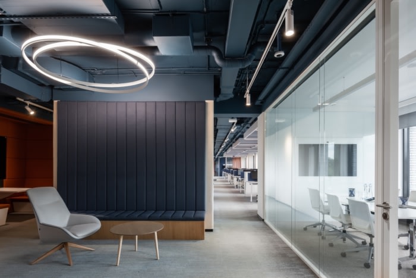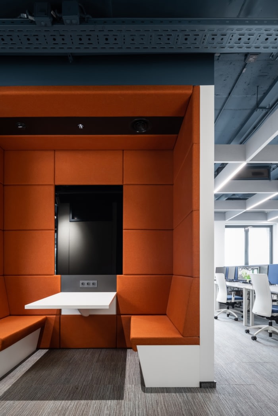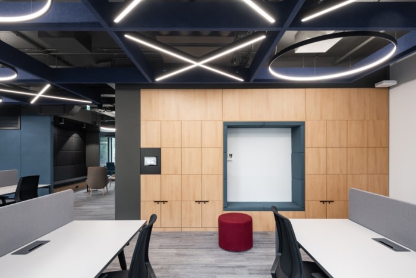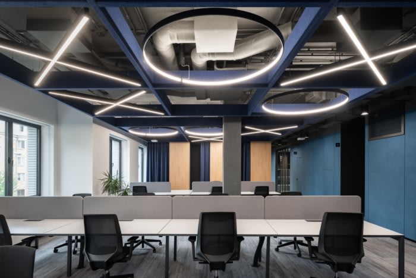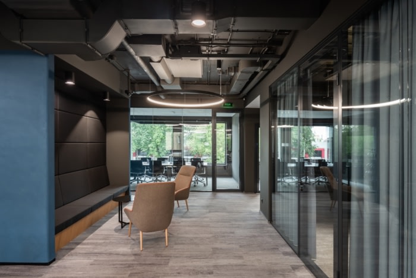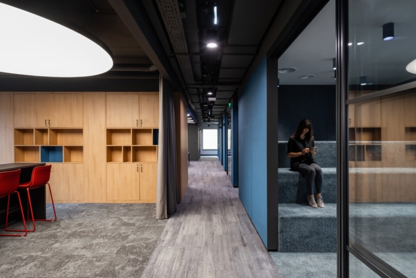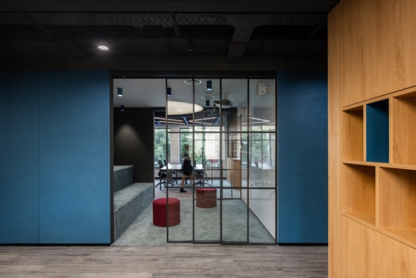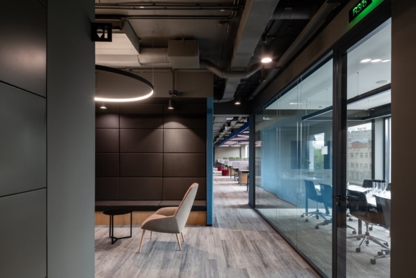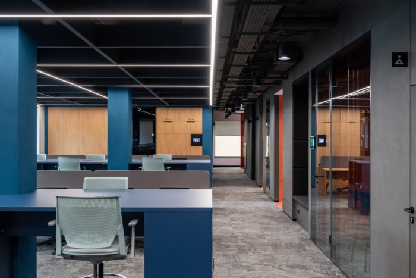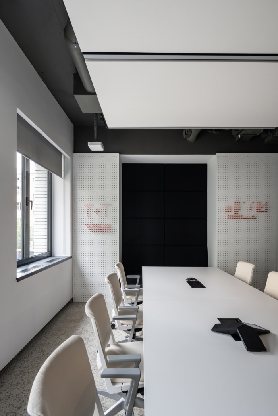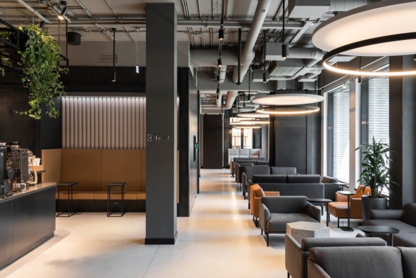
PRIDEX Multispace Spec Suite – Moscow
A former administrative building has been converted into PRIDEX's premier Multispace project, a modern hybrid workspace fit to house a variety of companies in the Moscow area.
T+T Architects was engaged by PRIDEX to design “Multispace”, a sleek and community-centric spec suite for potential tenants in Moscow, Russia.
The main idea of the architectural appearance became the integration of the renewed building with a total area of 4176 square meters into the existing environment of the street as a memorable accent. Rigid and rhythmic rows of facades form the renewed facade of the street. The visually transparent ground floor creates a safe and pedestrian-friendly atmosphere.
The common office with a cabinet layout or rows of tables in open space can no longer provide the productivity that a flexible space with a flexible set of functions provides.
Modern business space does not attach a person to the workplaces, and it provides easy access to remote services and functions. The form of the project allows employees to work in almost any convenient place of the building and to concentrate on solving work tasks in close connection with the team. The space filled with various team and individual zones, recreations, workout and relax zones, meeting and speech rooms allows employees to solve any issues without leaving the building.
The ground floor is implemented as a city business lounge, where formal functions are dissolved in informal atmosphere, where the coffee bar takes up central place instead of a traditional reception desk.
We have made a multifunctional place where there is no spatial separation between line employees and top management and a sense of democracy and “community” between people, man and his environment are created. This is also achieved by using mobile applications for communication, interaction and organizing collective events.
The concept of a functionality-oriented space allows employees to choose a comfortable working environment depending on the current task, combine work with an inspiring environment. The common offices are going away, the mobility and multi-functionality comes to the fore.
A window in the roof stylized as a concrete ring became a symbol of the refusal of the mono conceptual office. This element symbolizes the boundless view into the future.
Design: T+T Architects
Design Team: Sergey Trukhanov, Polina Voevodina, Alexey Levin
Photography: Ilya Ivanov
