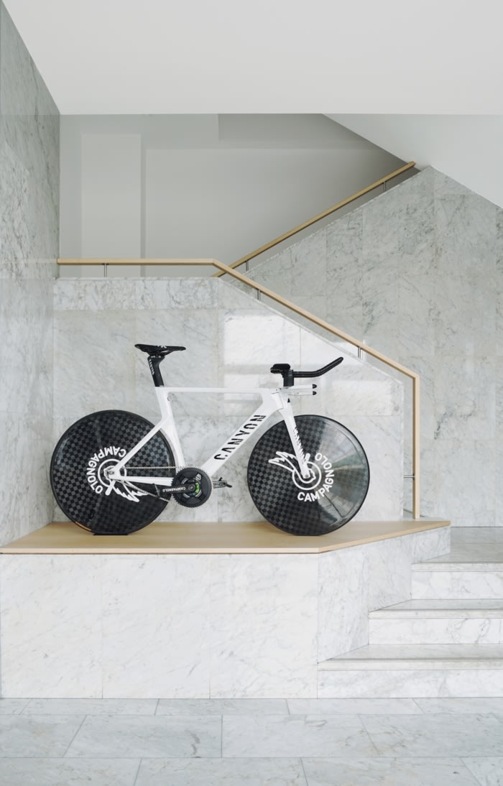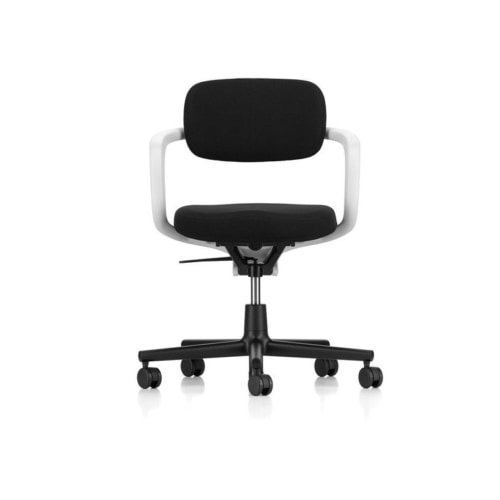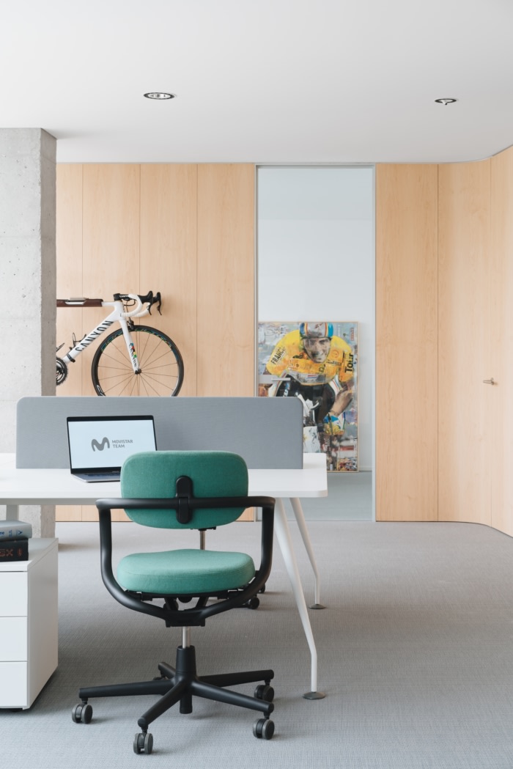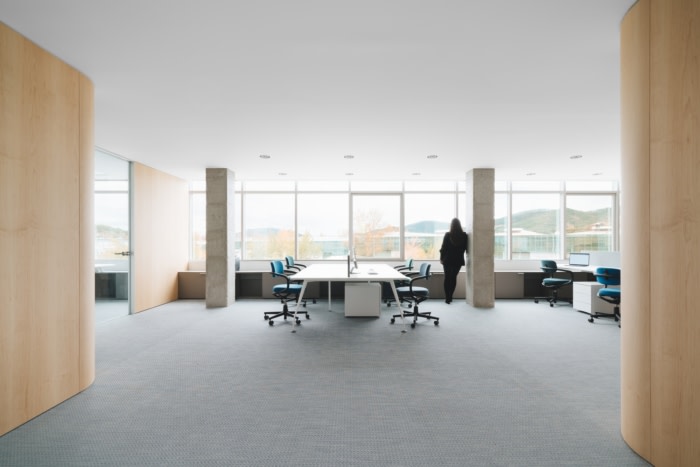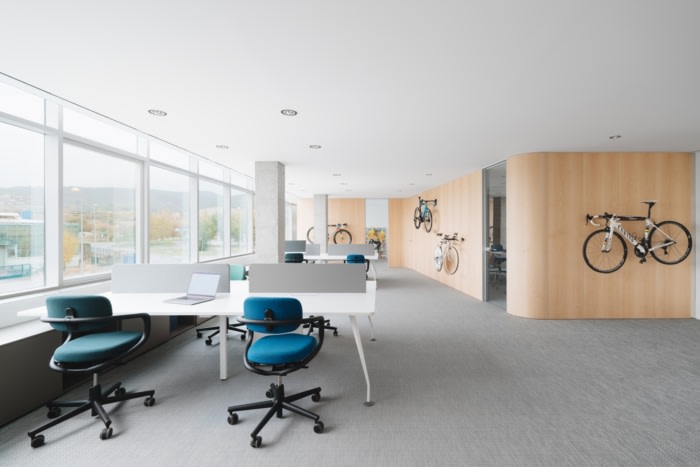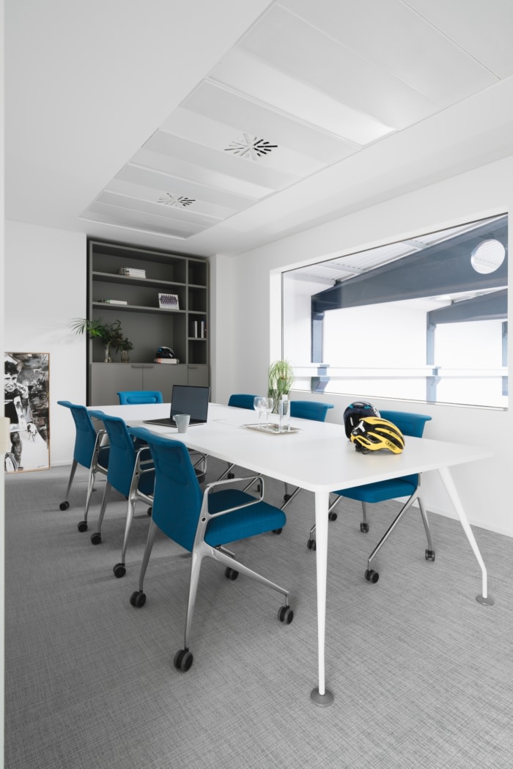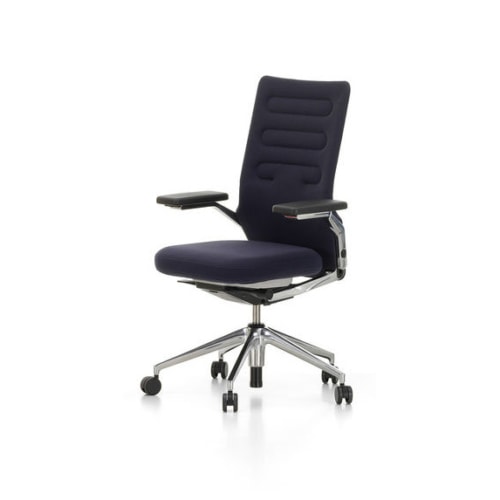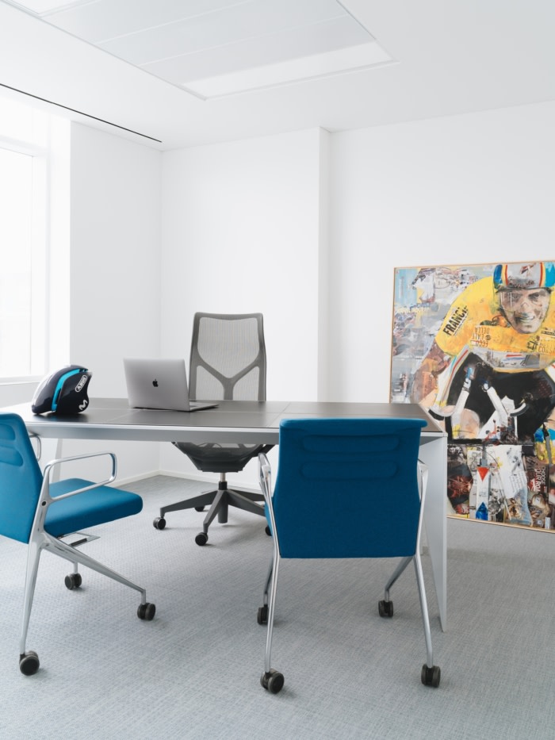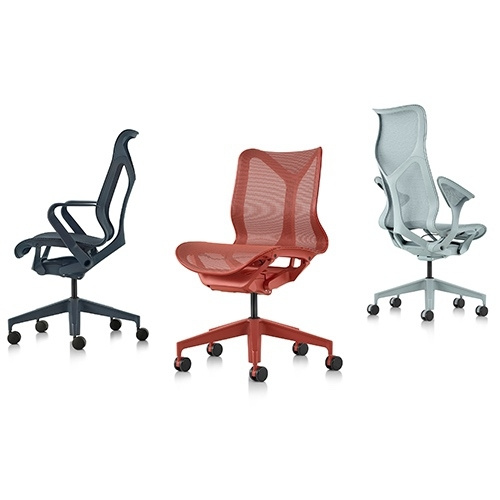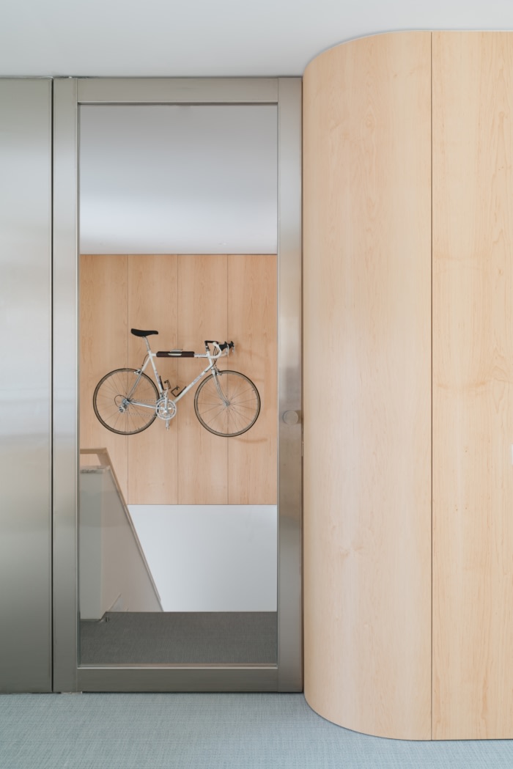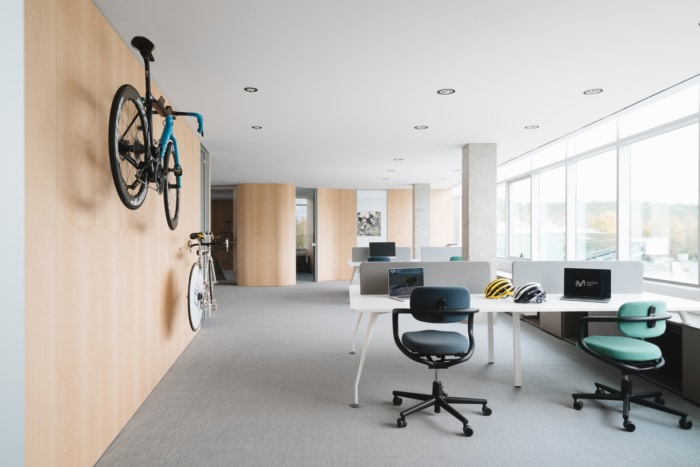
Movistar Team Offices – Egüés
The new design for Movistar Team echoes the dynamism of the cycling sport while prioritizing natural materials, daylight and the views of the surrounding landscape in Valle de Egüés.
VERNE Arquitectura integrated the essentials of professional sport when designing the offices for cycling team, Movistar, located in Egüés, Spain.
The project seeks to renovate the work and meeting spaces of the famous Movistar cycling team, located inside the industrial warehouse where all their vehicles, bicycles and machinery are currently housed.
Undoubtedly, the design of the new spaces had to represent the values that are usually associated with professional sport. But, together with the intrinsic values of sport and the idea of teamwork, which this squad embodies so well, it was essential to symbolize other issues as well: like the high technology with which they equip their bicycles; the almost handmade detail with which they work their machinery; or the clear commitment to sustainability in all the recent activity of the team.
In addition, and almost above all the previous values, it seemed substantial to represent what, cycling suggests to all of us at a formal or visual level: the dynamism and curvilinear shapes of the bicycles themselves as well as those of the winding roads the cyclists climb in races.
All of this condensed into a spatial proposal that is made up of oblique and organic lines, sinuous if possible. Specifically, some maple wood walls -whose corners are executed with carefully curved pieces- configure the central workspace. Behind these walls, and connected by glass doors with almost invisible frames, are the offices of the high positions and a large meeting room. Also, behind a more discreet door finished in maple, are the toilets and the office.
The orientations of the various spaces were carefully calibrated. In this way, all the central workspace and the offices of the high positions are oriented towards the views of the landscape; and to the north, whose light seems more suitable for work. However, the lobby, the office, and the meeting room are oriented towards the interior of the warehouse, through which they also receive natural light. Therefore, both the meeting room and the lobby have large windows that allow -especially visitors- to observe all the activity and movement of the warehouse; where team vehicles, bicycles, mechanics, etc. are continually entering and leaving.
In short, the protagonist of the project is the central space, which turns out to be a calm space, thanks largely to the warm presence of the wood and the softness of the curves. But it also is at the same time an active environment and dynamic, thanks to the effect of organic geometries too. The wooden surfaces, furthermore, descend through the staircase to “seek” the visitor, who arrives through a white marble hall. However, the mission of this wooden surfaces is not only to shape the space and configure the way through the stairs; rather, but they also function as a canvas to “hang” on it emblematic bicycles from the team’s history. There they are exposed, visible from many points, the historic bicycle of Miguel Indurain or the World Champion bicycle of Alejandro Valverde.
The rest of the materials complement the space without stealing prominence from the maple wood. Thus, they appear the exposed concrete of the structure; the continuous Bolon floor in blue-gray color; stainless steel in numerous details – such as shelves, pits, channels, or the access door; and, finally, the white marble that receives the visitor at the lobby and leads him to the entrance of the offices, through the staircase.
No less important is the integration of all the technical, climate and technological facilities in the configuration of the space. These, which are quite complex, are hidden through ingenious mechanisms that make the grilles or other elements invisible or almost imperceptible. In the same way, the lighting has been designed and cared for with the same care, but with the almost opposite intention: highly technical lighting, with great aesthetic force, is deliberately exposed, thus trying to symbolize the most technological aspect of the team activity.
Design: VERNE Arquitectura
Photography: Pablo García Esparza
