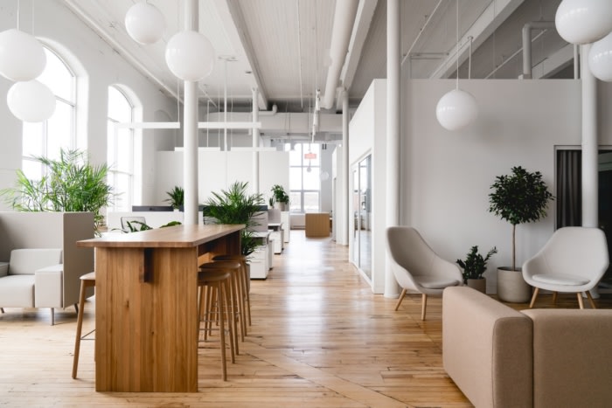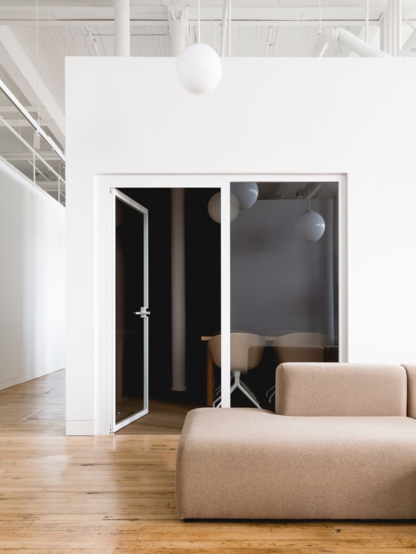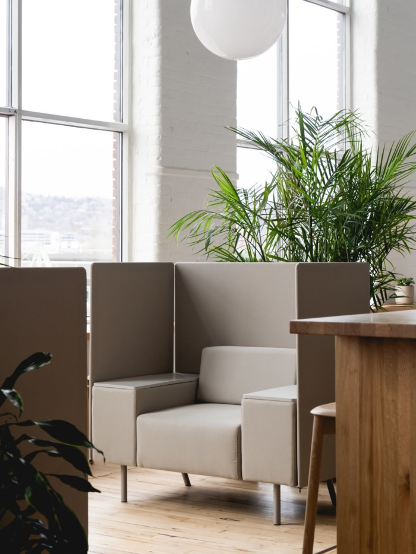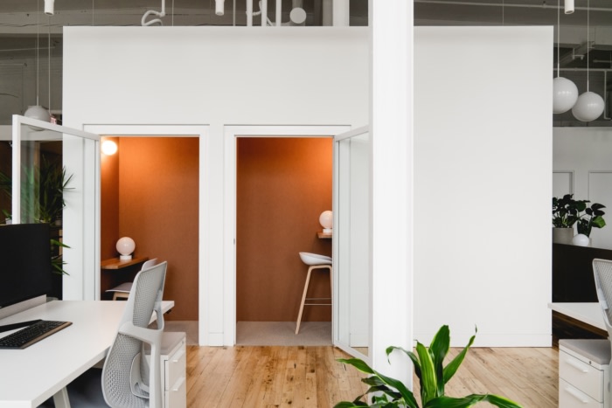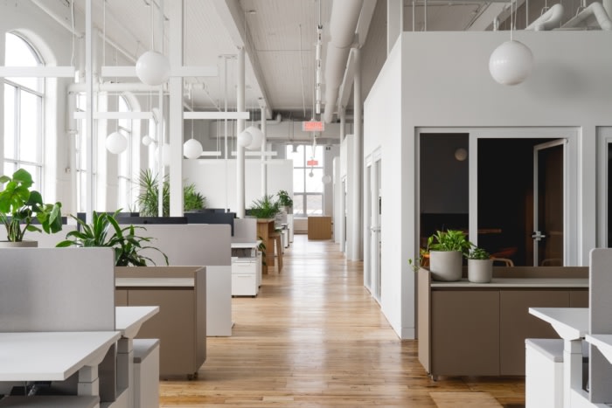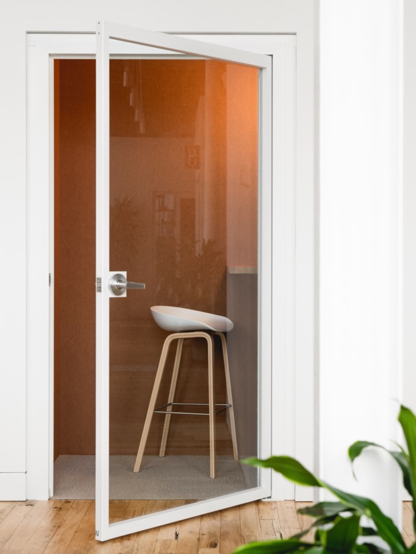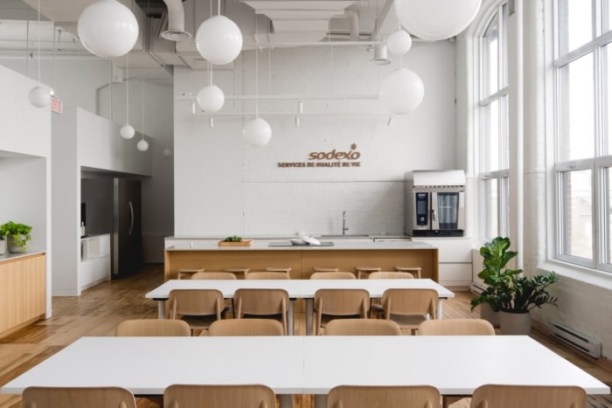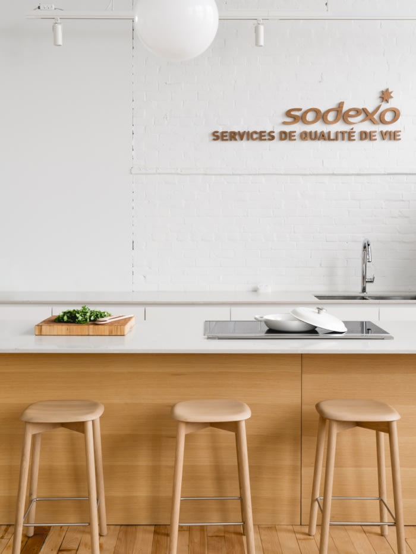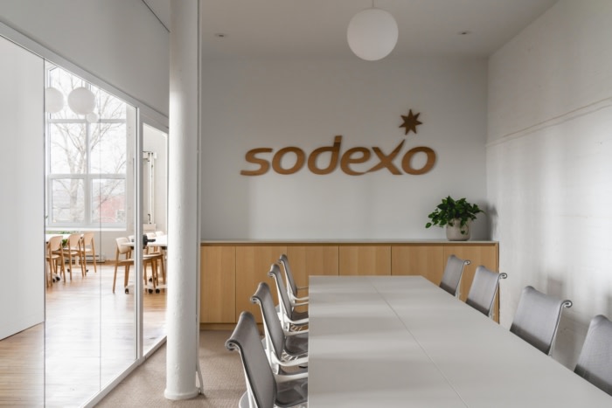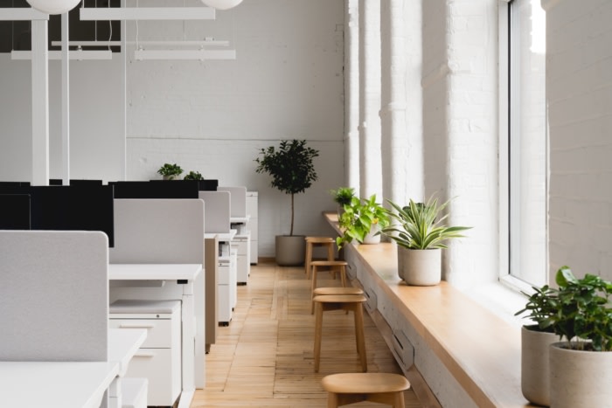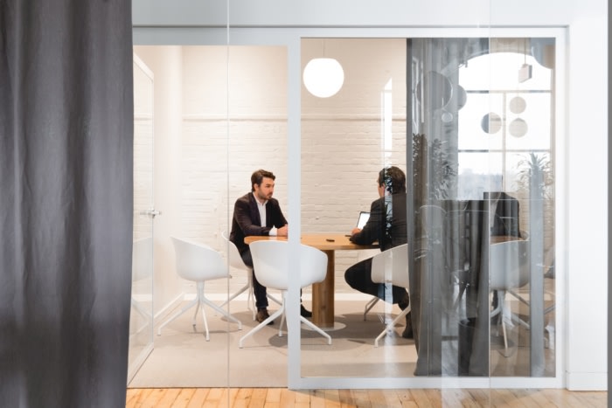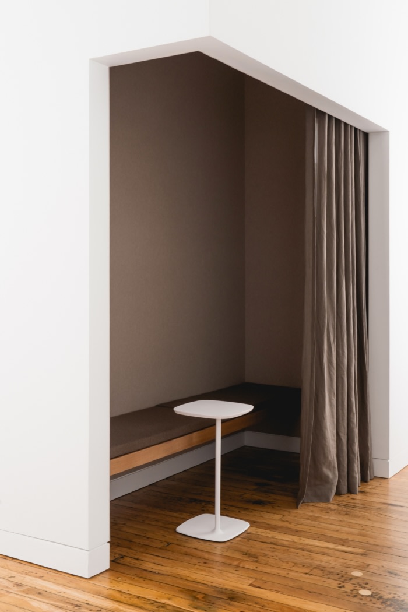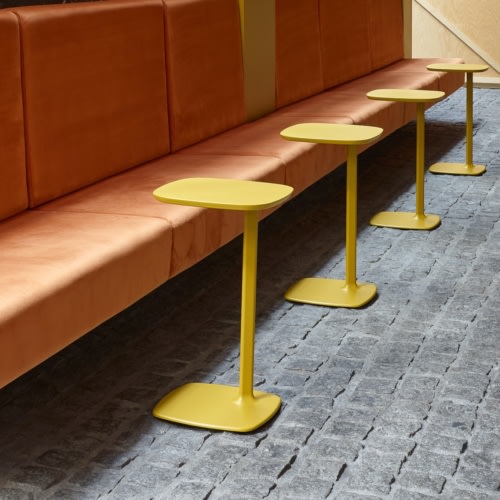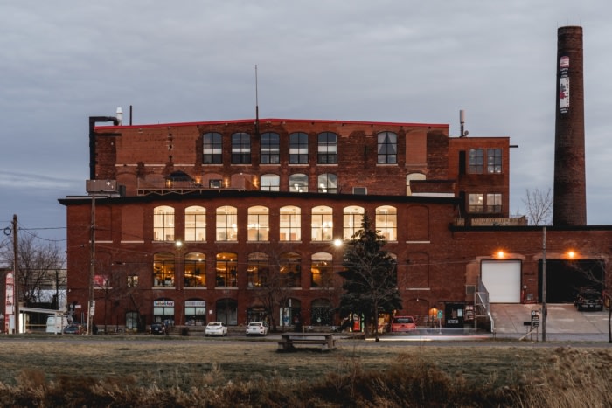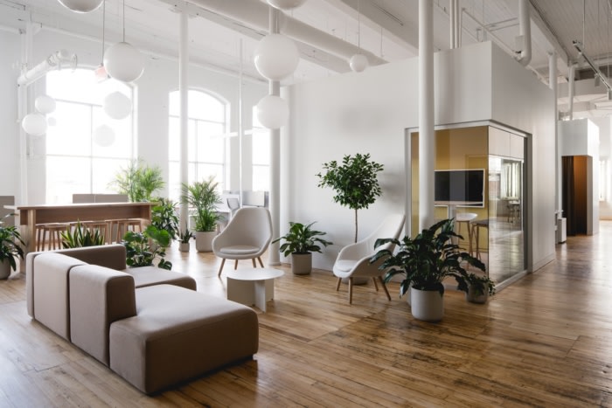
Sodexo Offices – Montreal
As a hospitality services company, Sodexo focused on wellness, flexibility, and innovation when creating their new warm and inviting office space in Montreal.
L’Abri and Vives St-Laurent presented their vision for the workspace of the future with the completion of the new Sodexo office located in Montreal, Canada.
Based on common values, both promoted by designers and clients, the project puts forward the concept of Quality of Life Spaces. This design concept is based on wellness, flexibility, innovation, and the importance of the human and social character of our workplaces. It emphasizes a dynamic organization of spaces and working environments, a minimalist and warm design, as well as special attention to the comfort and health of users. Entirely realized in 2020, the concept is proving particularly resilient to face the challenges revealed by the pandemic. The project was carried out in design-build with Construction Modulor.
Identity, design, and materiality
The project occupies a large space within the Dompark complex, an industrial building built in 1908 directly on the edge of the Lachine Canal in Montreal. The proposed layout highlights the intrinsic qualities of the century-old construction. The open plan takes advantage of the high ceilings and large openings. The offices are set up on the window side, while all meeting rooms still benefit from the generous supply of natural light. The surface treatment reveals the original brick walls, mill floor, and wood structure. The choice of furniture, light and neutral, complements the richness of the wood. The closed rooms, lined with felt, rugs, and curtains in warmer and darker colors, provide an environment conducive to concentration. The sober yet warm design gives the project a human and professional signature.Work, flexibility, and innovation
The spaces of the Sodexo project are declined as a series of modules offering moments to work, collaborate, concentrate, socialize, cook, meditate and learn. The open concept design encourages equality, sharing, and movement. Boxed volumes for meeting rooms and focus pods punctuate the space and increase the opportunities for different working environments. Fundamental to the project, flexibility is facilitated by the implementation of plug-and-play ports throughout the office. This flexibility and enhanced comfort for the users are supported by technology to generate a dynamic environment. Movement is encouraged between height-adjustable workstations, various sizes of video-conference rooms, or quiet spots with direct network connection, such as a desk facing the large windows overlooking the canal. At the heart of the project, the large dining room and the professional kitchen serve as a multifunctional space that can be transformed during multimedia events. Areas equipped with light furniture also provide space for future staff growth. A network of sensors is installed to collect real-time data on the use of spaces and allow its optimization over time.Wellness principles and biophilia
The innovative design of Sodexo Montreal offices follows standards of excellence for the health and wellness of users. The rigorous work of the design-build team puts forward the quality of air, water, light, sound, and materials to create a healthy and sustainable environment. The spaces promote movement and the spirit of community. The importance of nourishment, Sodexo’s primary activity, is highlighted by the show kitchen accessible to both chefs and office staff. The principles of biophilia ensure a human and natural character to workspaces. The abundance of plants and daylight, the views to the outside, wood, and natural colors are the basis of the design and create the distinctive portrait of the project. This approach demonstrates the company’s commitment to its community and is fundamental to the concept of Quality of Life Spaces.
Design: L’Abri and Vives St-Laurent
Design Team: Nicolas Lapierre, Laurence Vives, Pia Hocheneder, Vincent Pasquier, Lysanne St-Laurent, Francis Martel-Labrecque, Julien Latour, Sébastien Dion
Photography: Raphaël Thibodeau
