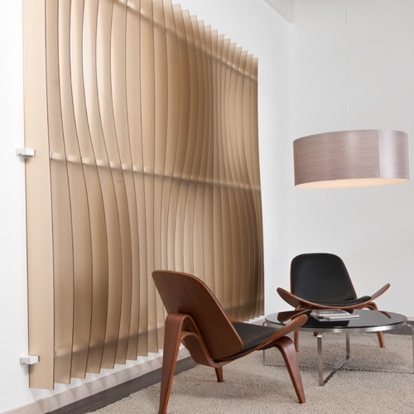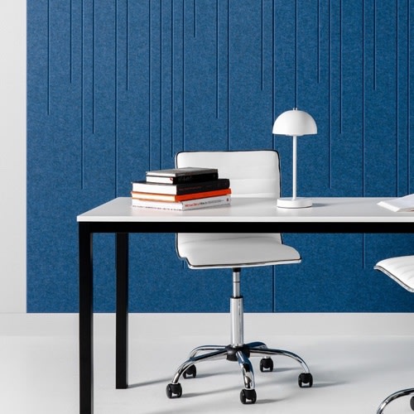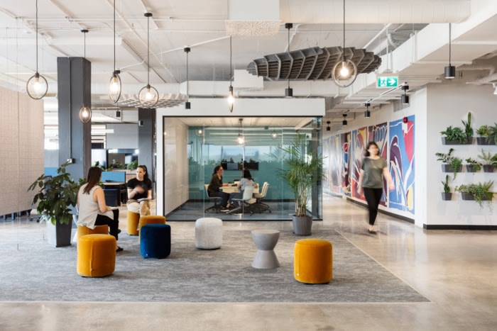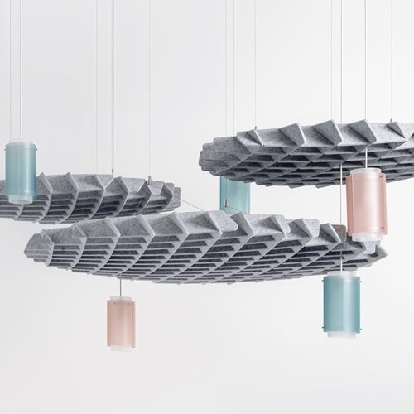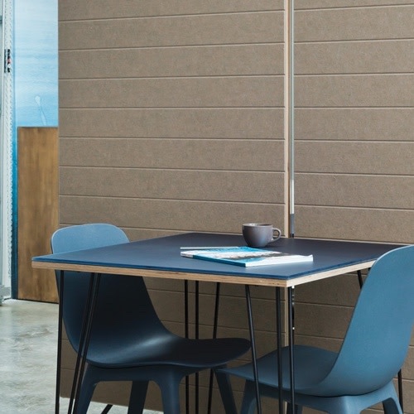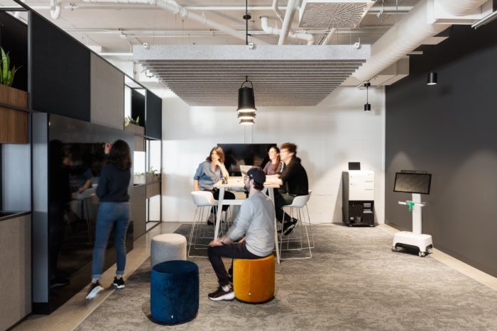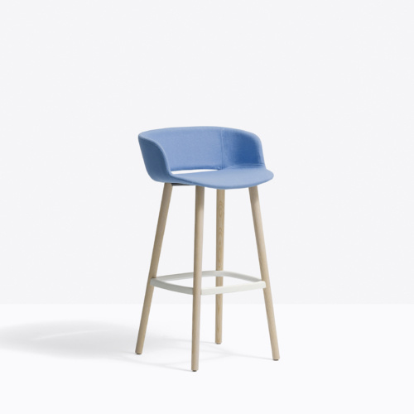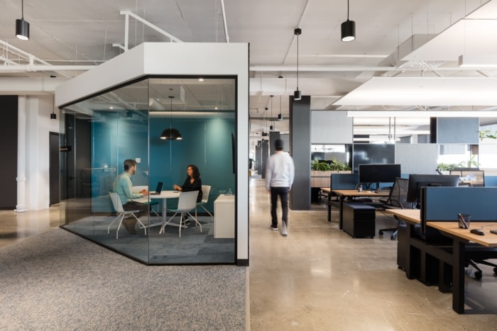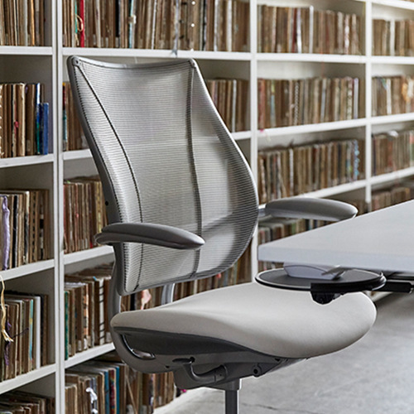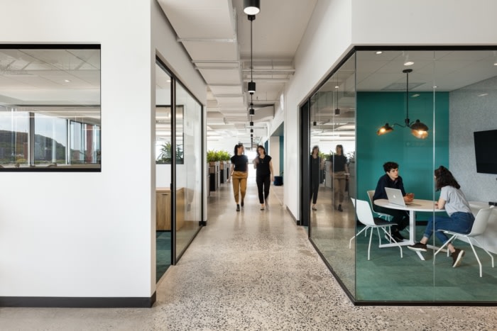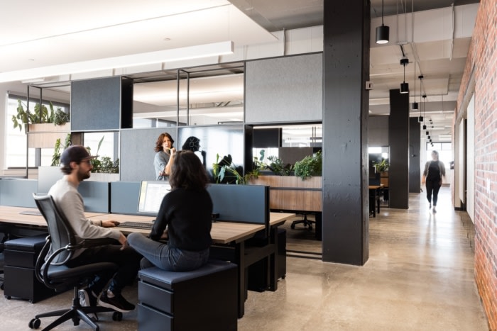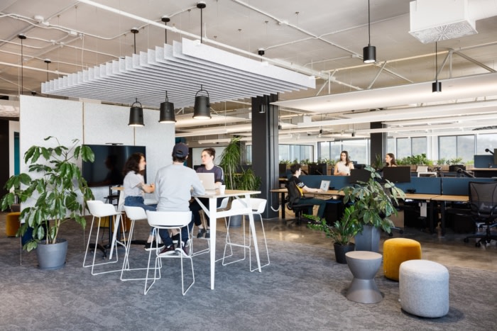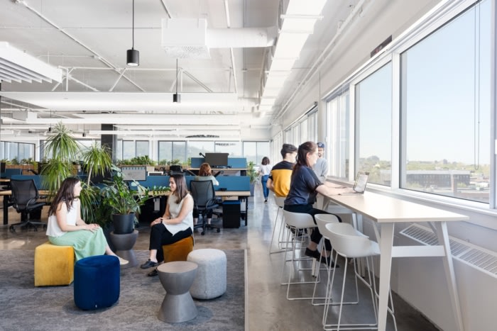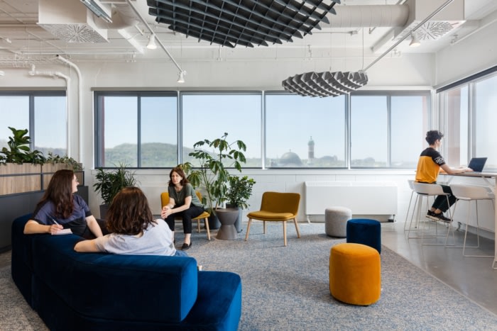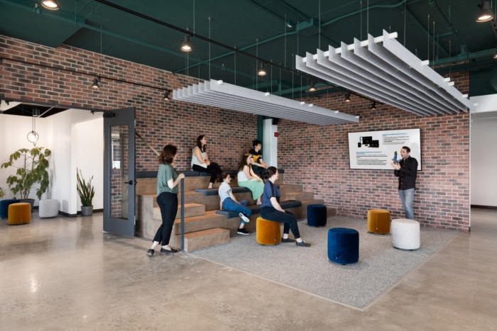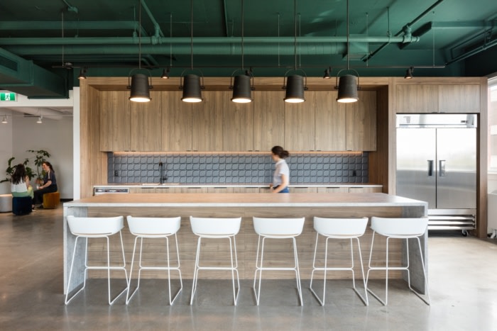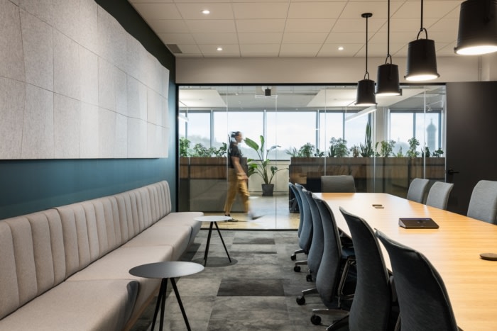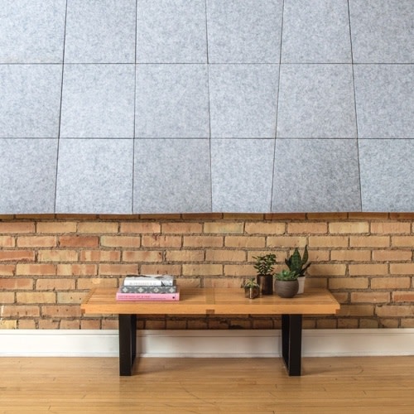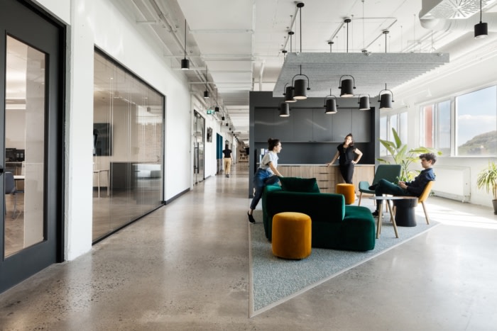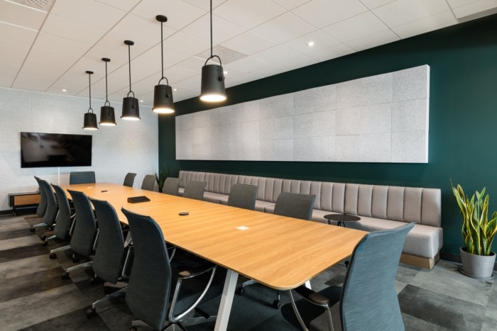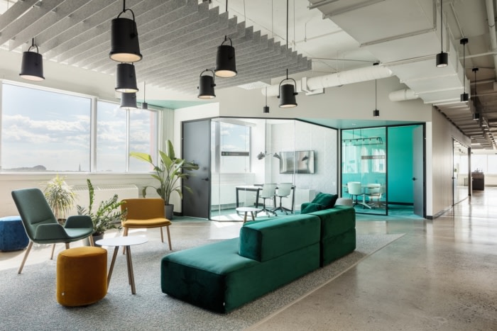
Dental Wings Offices – Montreal
After losing their former workplace to a fire, Dental Wings desired a rejuvenating and supportive setting for their new offices to lift the spirits of their disjointed Montreal team.
Trafic Design utilized natural flow of work and pops of color when completing the Dental Wings offices in Montreal, Canada.
Dental Wings, a company providing innovative technology for dental specialists had to find a new home for their business; the old one had been completely destroyed by fire. This event has greatly affected the team. They had to continue their operations under difficult conditions: dispersed teams and a sense of community shaken. Trafic Design was mandated to design their new office. In collaboration with management and human resources, it was made clear that this new space must rally the troops and revive their sense of belonging. Give them back a place to live their corporate culture, a place focused on the well-being of people. From the outset, the WELL philosophy was adopted to support the new design and create the environment that would take care of their talents.
Everyone was under time pressure. A team of champions was identified to represent each department and gather their needs. The new work environment had to support the activities of this fast-growing company as well as individual activities. As employee well-being was at the forefront of the goals, a series of spaces would be included in the environment: yoga and exercise room, lockers and lockers, showers for employees who come to work by bike, game room to revive the tradition of playing at lunch time.
The space offers spectacular views of Mount Royal and natural light throughout the day. This allowed to include a large quantity of natural plants; a touch that provides a calming of the mind. Biophilic design at work!
Space planning was designed according to the flow of work and natural interactions, but also according to the noise level and type of activities of each team (concentration vs collaboration). A large number of meeting rooms have been planned, but also open spaces for more spontaneous collaboration. Each space is equipped with a whiteboard and screen, offering highly efficient locations for any type of exchange – virtual, in-person or a combination of both. These tools are very practical for working with international colleagues. Large separator modules have been created to fragment the implementation between departments. The intention was to preserve visual breakthroughs and use them to include paintings, plants and acoustic screens while forming spaces on a more human scale.
The WELL philosophy invites us to examine among other things the physical comfort of users. At Dental Wings, we made sure that the acoustic comfort was adequate – the secluded bustling and quiet areas soundproofed; the well-balanced thermal comfort; optical comfort – with indirect and adjustable lighting in areas where you spend the most time; and optimized ergonomics – adjustable workstations, multiple and varied work areas.
The space was designed to meet the physiological need of contact with nature and time. By incorporating natural or weathered materials, we come to soften the atmosphere, add a human touch and create a space where it is good to live. Touches of color have been placed in the meeting spaces, to energize and mark the places of exchanges.
In the end, the team is excited about their new offices. And reintegration into the workplace will be facilitated since the diversity and flexibility of the spaces will allow them to inhabit the space, according to their needs. A design that places the human being at the center of priorities.
Design: Trafic Design
Contractor: A+
Photography: Maxime Brouillet
