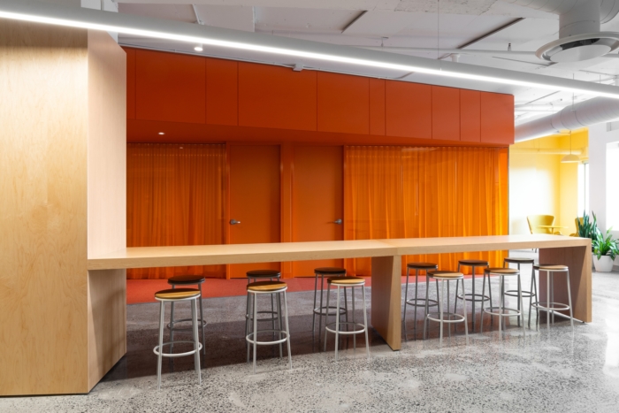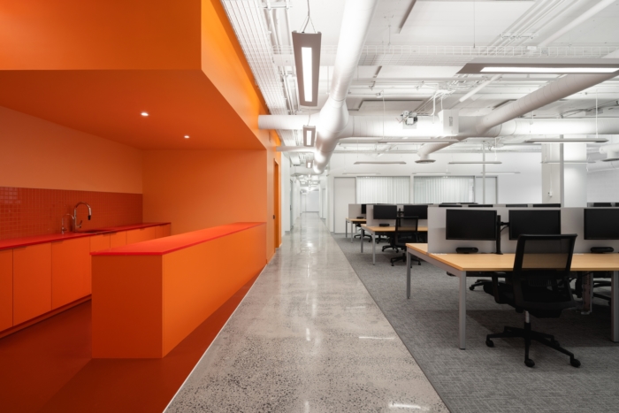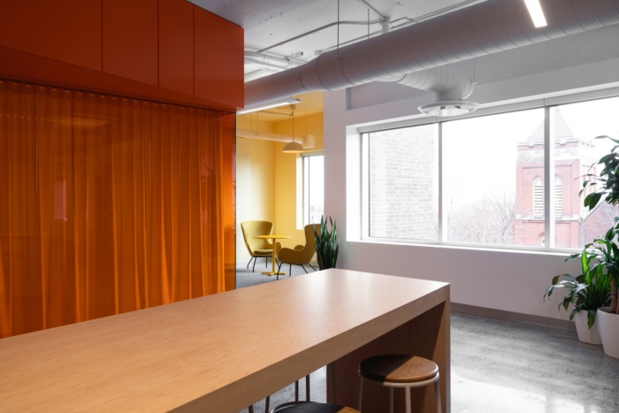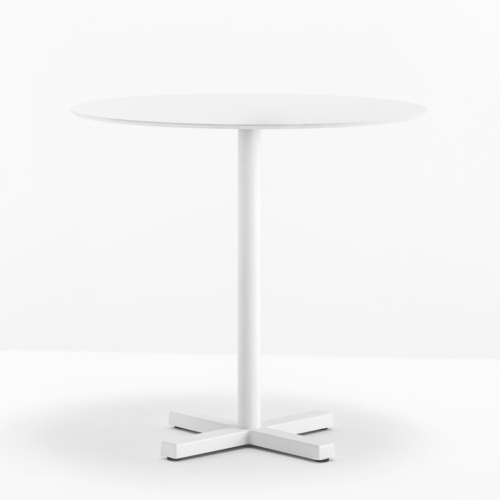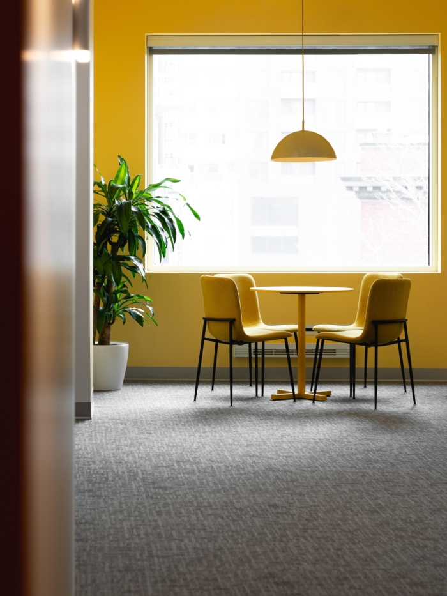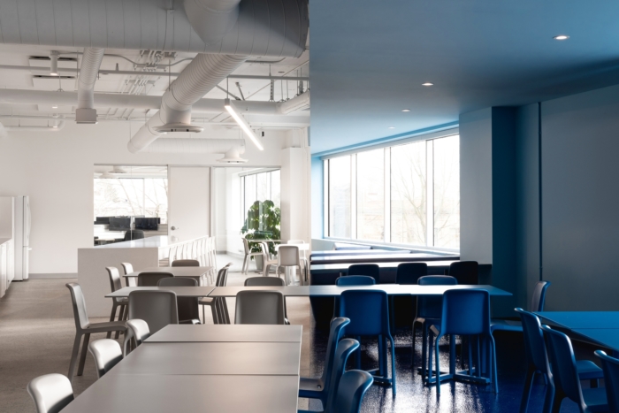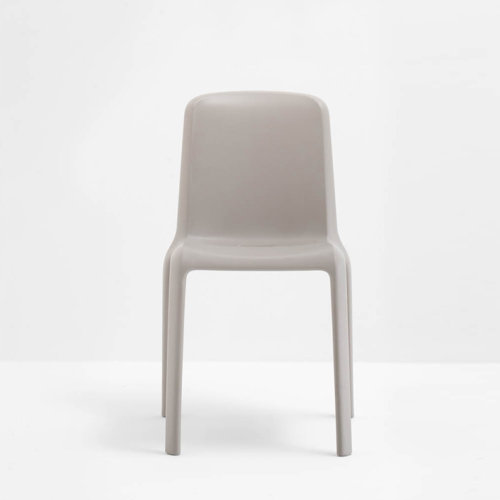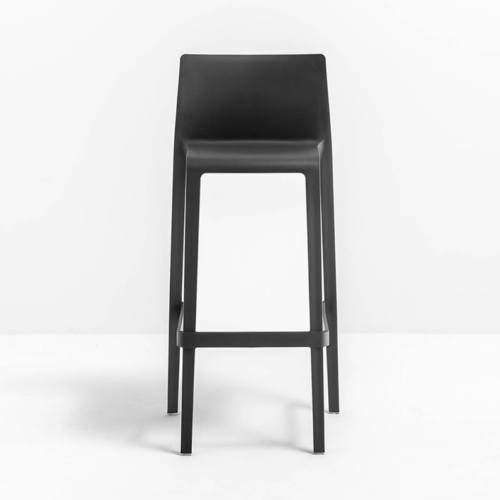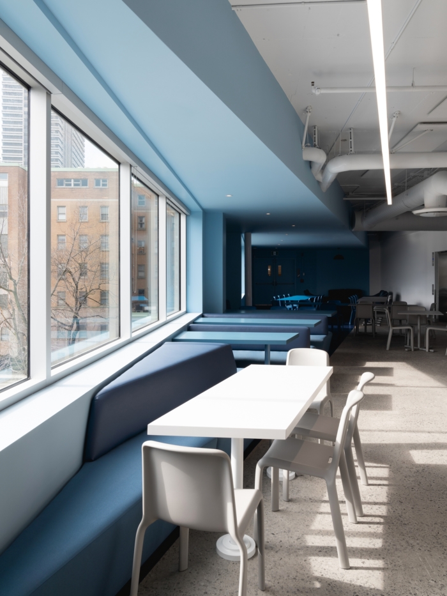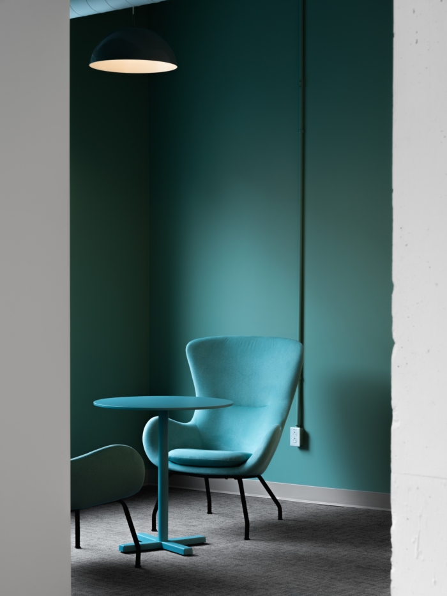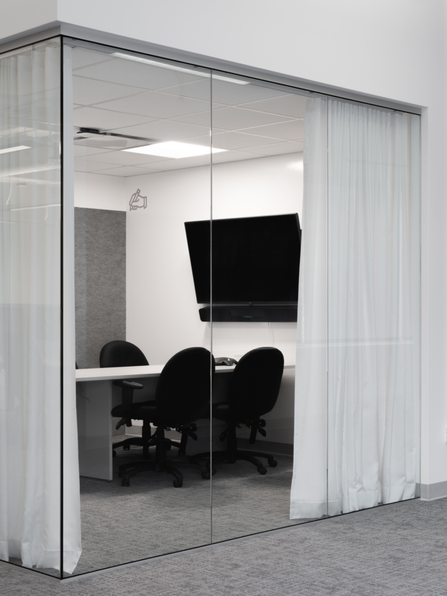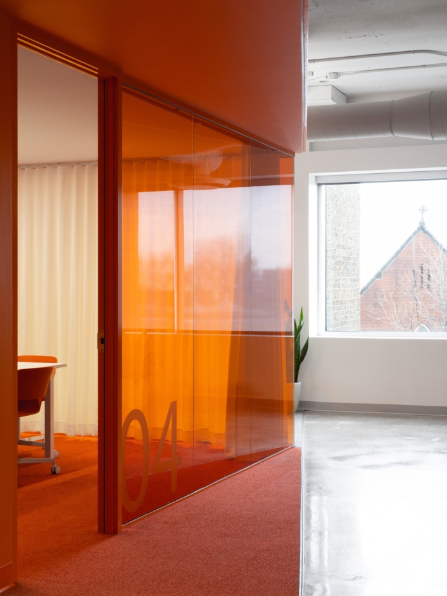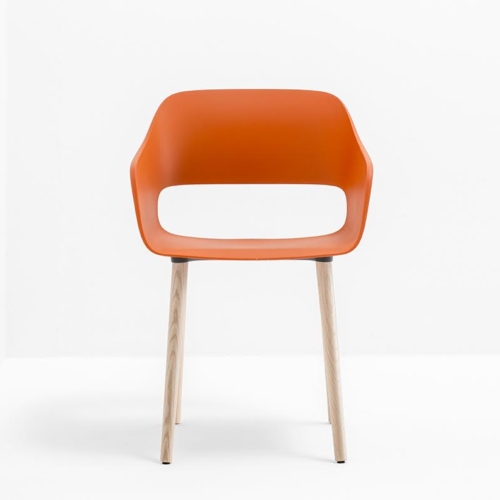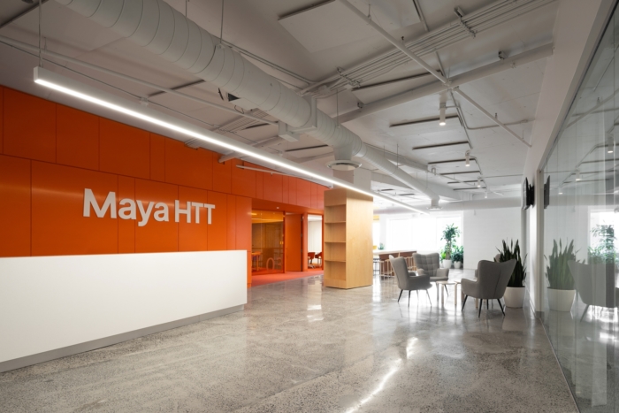
Maya HTT Offices – Montreal
ADHOC Architectes contrasted bright colors with industrial textures at the Maya HTT offices in Montreal, Canada.
The interior design of this Montreal engineering firm draws inspiration from the thermographic studies they conduct. This process, which has been at the heart of the client’s activities since its foundation, studies the distribution of energy flows in a building and identifies the different heat zones of a building via infrared vision in order to reduce heat loss. The resulting thermal images are tinted red, orange, yellow, green or blue depending on the intensity of the heat perceived in the targeted area.
These thermal images serve as inspiration for the design of the space, which translates into a bold and distinctive layout of the work areas according to the intensity of the activity and the energy found there.
The choice of colours and their application in the common areas embodies and diffuses the identity of the brand, itself designed using a play of tone-on-tone colours in orange and blue. Thus, the abundant activity areas such as the reception, the kitchen or certain meeting rooms display bright colours that reflect the animation, the atmosphere and the movement of the living and creative spaces. The meeting areas, collaborative spaces and dining areas are tinted with cooler colours but just as bold. Implemented in some of the alcoves, they create a peaceful and intimate atmosphere that is favourable to either collaboration or quiet reflection.
The workspaces, on the other hand, are dramatic contrast. They feature a soft palette of grey, white and maple that creates a calm and minimalist atmosphere, conducive to concentration. The combination of materials in all spaces ensures a rich, textured result that gives depth to the space as a whole. The configuration of the offices has been designed to offer maximum flexibility, which allows it to be suitable for both hybrid and face-to-face work. There are therefore open-plan work spaces as well as closed offices equipped with the necessary technological equipment. Closed offices and meeting rooms have been placed in the central area of the building in order to let as much natural light as possible into the premises.
Colourful, lively and refined, the concept reflects the personality of this Montreal firm, transmitting its dynamism and values through every corner of its offices.
Design: ADHOC Architectes
Design Team: Jean-François St-Onge, Sylvie Allain, Sarah Lord, Mélanie Boivin
Contractor: Avicor Construction
Photography: Raphaël Thibodeau
