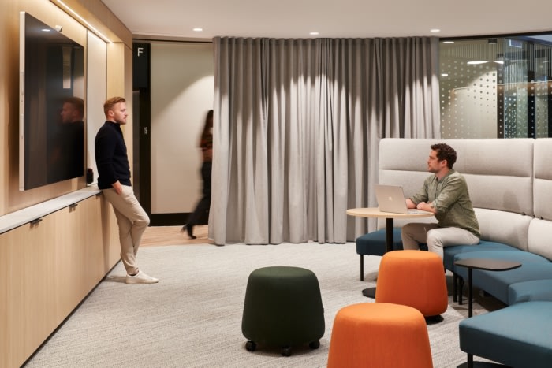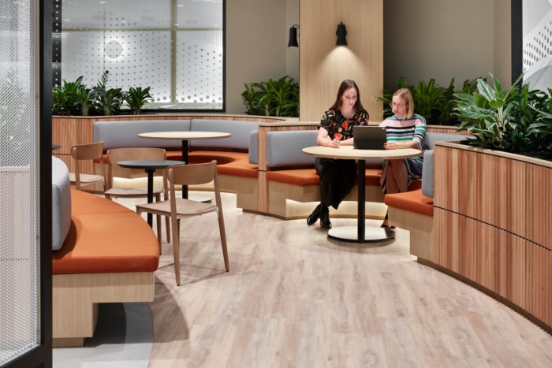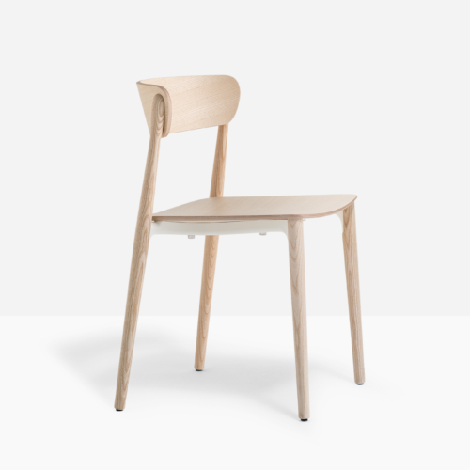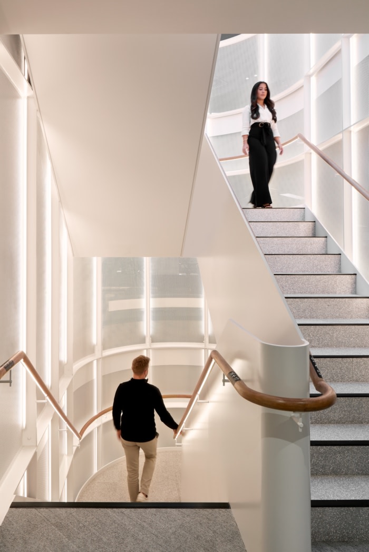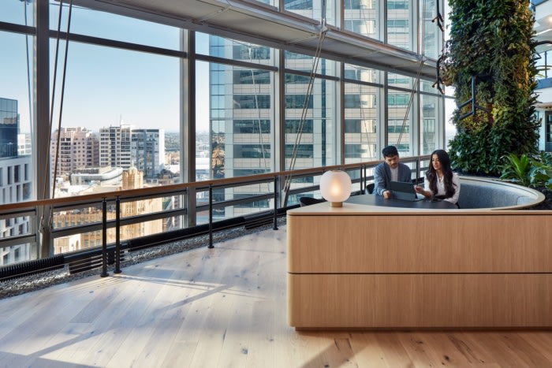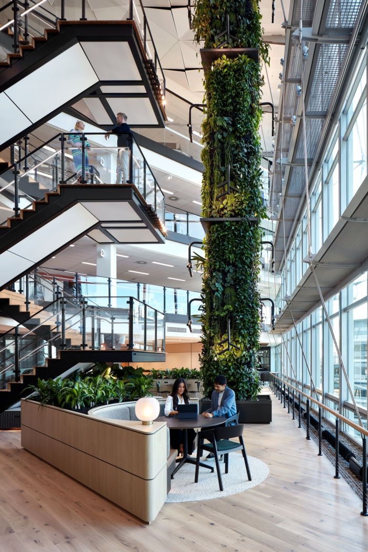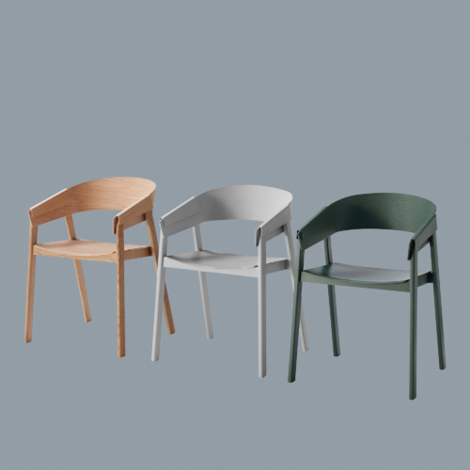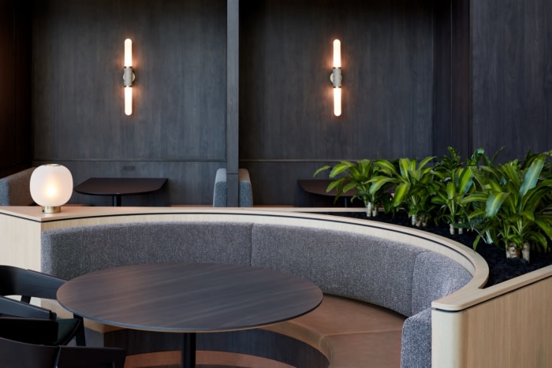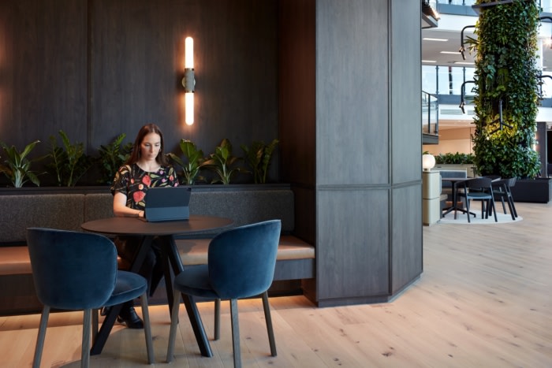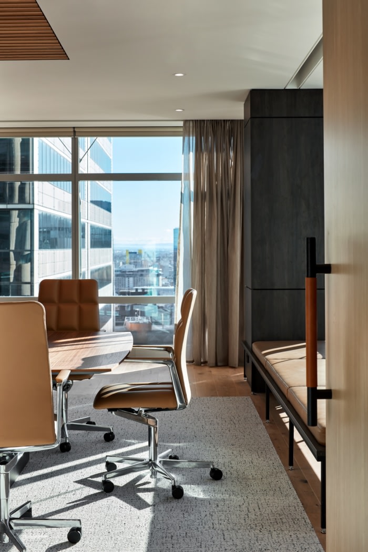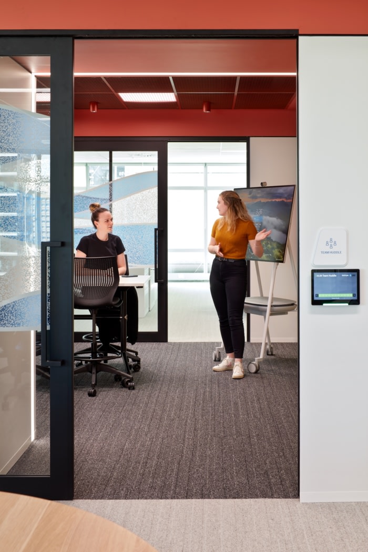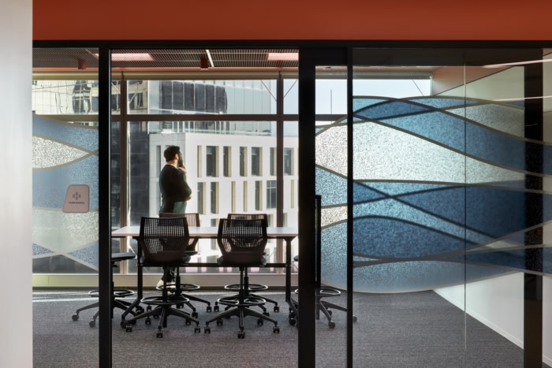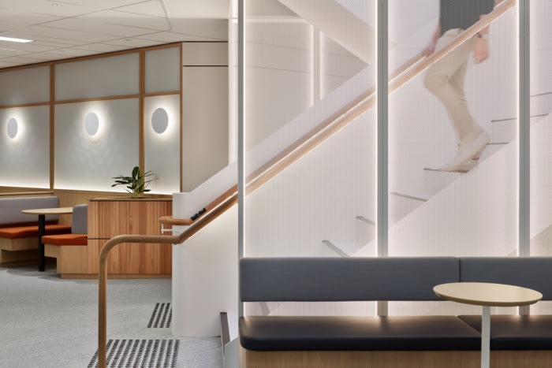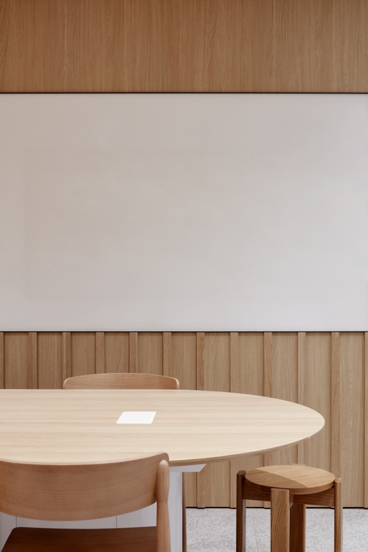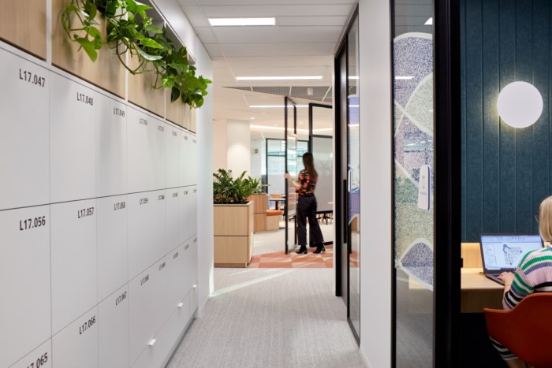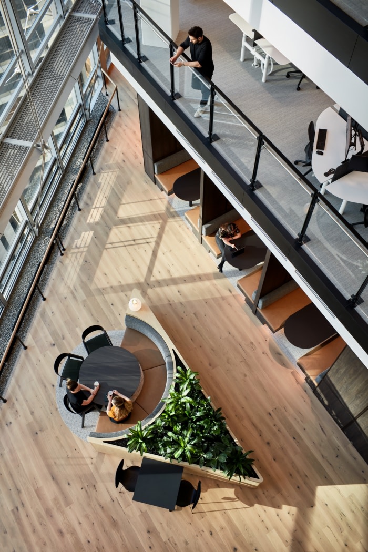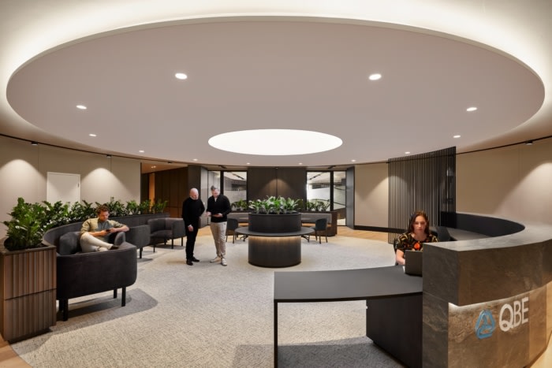
QBE Insurance Offices – Sydney
International insurance giant QBE’s three new Australian workplaces offer insight into innovative hybrid design as businesses in locked-down CBDs grapple return to office strategies.
GroupGSA brought in shapes, dimensions, and dynamic tones to complete the QBE Insurance offices for their location in Sydney, Australia.
Global design studio, GroupGSA, collaborated with the established insurance provider to transform their workplaces in a national roll-out over three years to simplify operations, improve collaboration and efficiency and achieve long-term sustainability goals of reducing operational emissions.
The transformations required a rapid design response to the pandemic. While QBE’s Melbourne Docklands site was completed pre-pandemic, construction of the organisation’s Sydney and Parramatta workplaces was executed between multiple lockdowns in 2020 and 2021.
QBE moved quickly to ascertain its future workplace needs in Australia. In close consultation with staff, the firm ensured flexibility was built into their growth. A survey of its Australian staff found 10 percent wanted to work five days a week in the office, 10% wanted to work from home and 80% desired a hybrid model.
The result is three highly immersive workplaces that curate a culture of collaboration through bespoke “team neighbourhoods,” agile floorplans and tech-enabled meeting spaces to support a diverse workforce and a new generation of emerging employees.
GroupGSA Project Lead Liam Higginbotham said the team developed a robust “kit of parts” — elements based on the working groups from each site — to enable new working styles and set a framework for the future of QBE.
All three major city hubs share diverse work settings to suit specific team precincts. These include a series of linear work points and workstation options, from sit-to-stand desks and quiet nooks to focus spaces and innovation hubs. QBE introduced a floor sensor system halfway through the project.
Team huddles offer an extension of team neighbourhood settings and are tailored to local working groups, such as call centre teams. Nearly all meeting spaces are video capable.
All three workplace designs incorporate large activated atriums to support QBE’s sustainable targets and outcomes. Individual sites also feature striking stair insertions for enhanced connectivity.
QBE’s recent move to 388 George Street consolidates its global and Australian headquarters.
Drawing inspiration from shifting rock formations found in tectonic plates, GroupGSA designer Emma McGifford says the space plays with layering and curves, coupled by a warm, natural palette of finishes and green walls to improve general wellness.
The Sydney office features an expansive atrium surrounded by vibrant team neighbourhoods and a ribbon of meeting spaces. Central to the space is towering green ‘living’ column which stretches over three floors.
QBE opted for sustainably certified and low-emission materials throughout, from furniture to carpets, paints, timber and energy efficient lighting. The workplace is also powered by 100% renewable energy.
There are a myriad of retreat and escape spaces to find focus across the nine levels. Staff can break away from work and connect with others at the social hub, with cafe and kitchen, parents’ and faith rooms.
The Sydney site is embedded with technology to enhance workplace agility and collaboration. Video conferencing capability with acoustic overlay is standard in meeting spaces, with room walls able to opened and closed.
Design: GroupGSA
Design Team: Liam Higginbotham, Emma McGifford
Photography: Luc Remond
