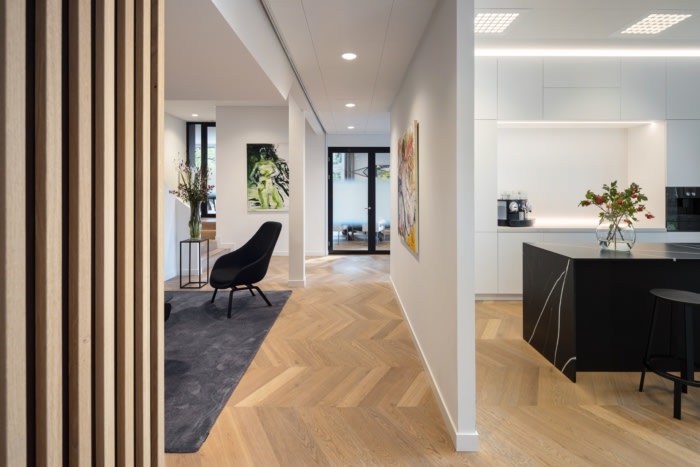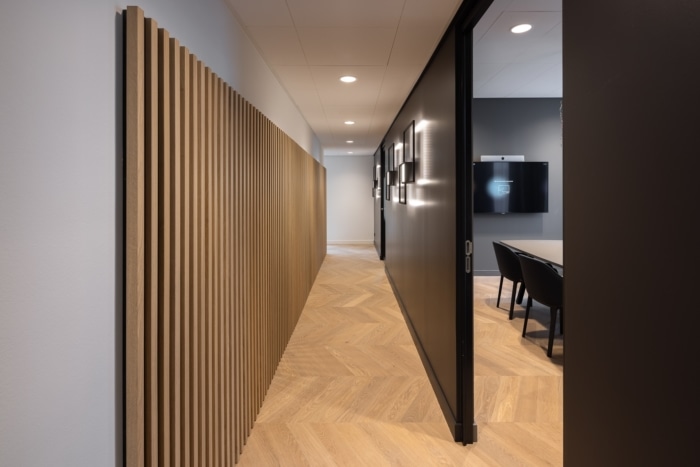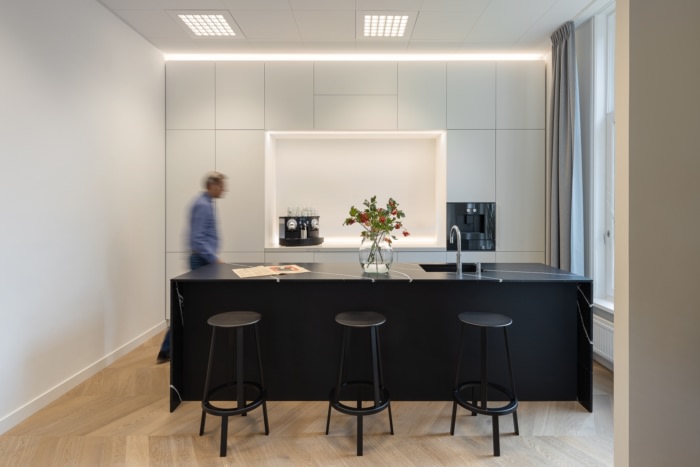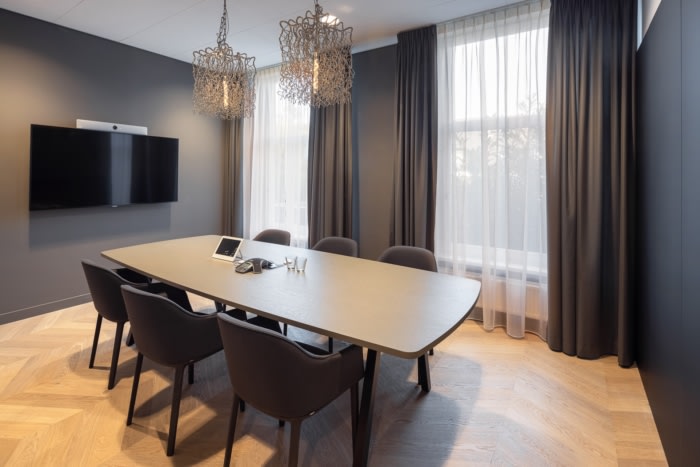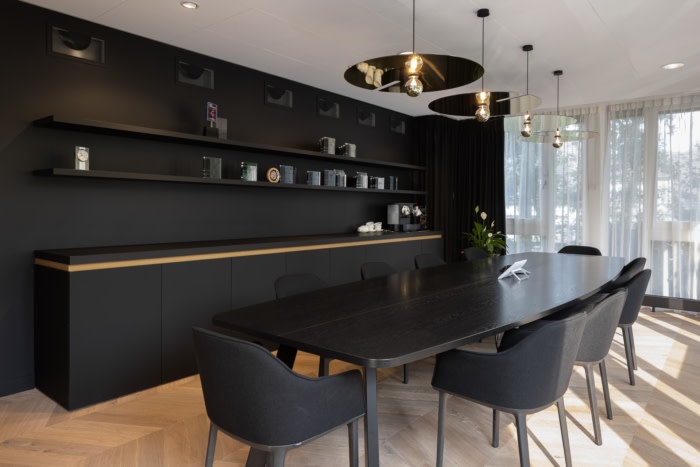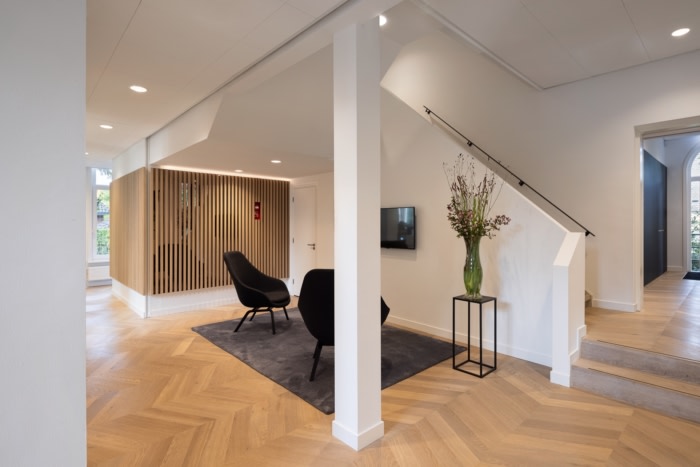
Waterland Offices – Bussum
DZAP transformed a classic villa from 1909 into a modern and up-to-date office for Waterland, a private equity firm in Bussum, the Netherlands.
We have started with taking down the complete interior of the villa and then began with installing the technical installations (air treatment / cooling, security and fire protection). For the interior we designed a new spaceplan. Big difference is that the staircase is fully accessible, which gives “air” and ensures a pleasant spatial experience. In terms of materials, ‘real’ products such as solid wood and marble have been chosen. Combined with black and white, this provides a nice contrast that does justice to the historic villa without making it old-fashioned.
The public areas and a kitchen including lunch facilities are located on the ground floor. In view of its activities, Waterland has a need for office spaces where people can work in peace and with the necessary privacy, and meeting rooms for both small and medium-sized groups. For this purpose, large and smaller offices have been realized on all floors, up to the attic. To top it all off, the outside area has also been tackled with attention to lighting and greenery.
Design: DZAP
Photography: Stijn Poelstra
