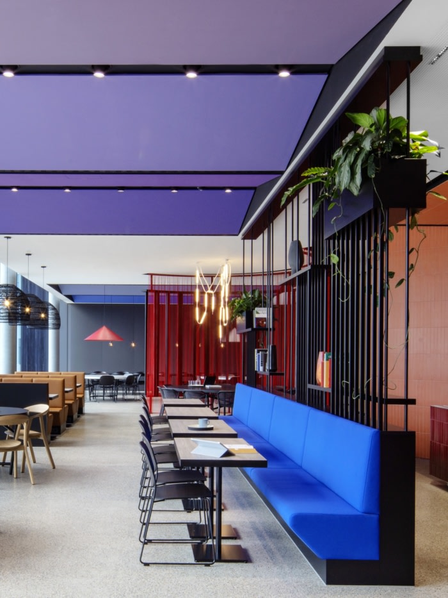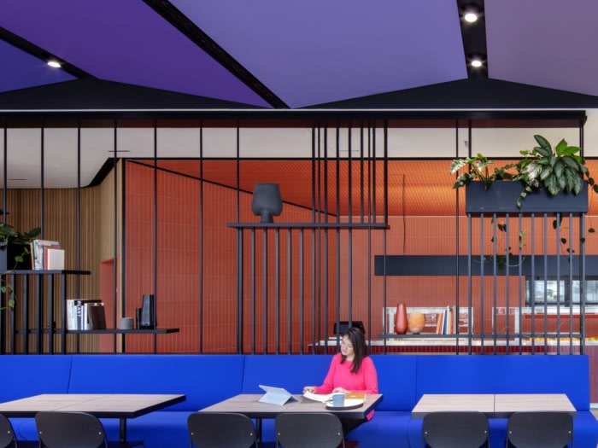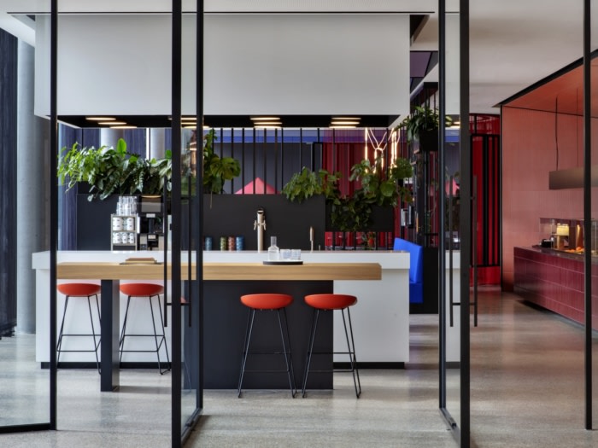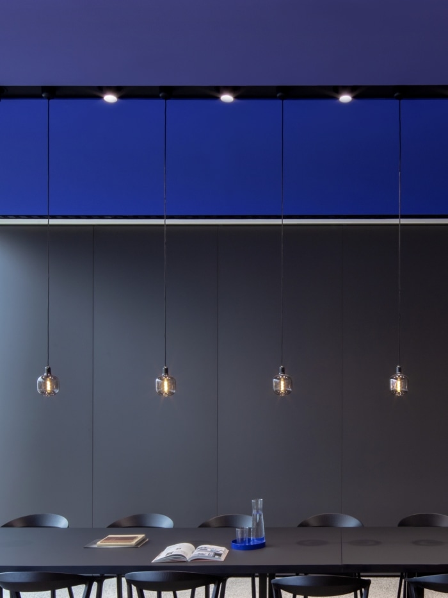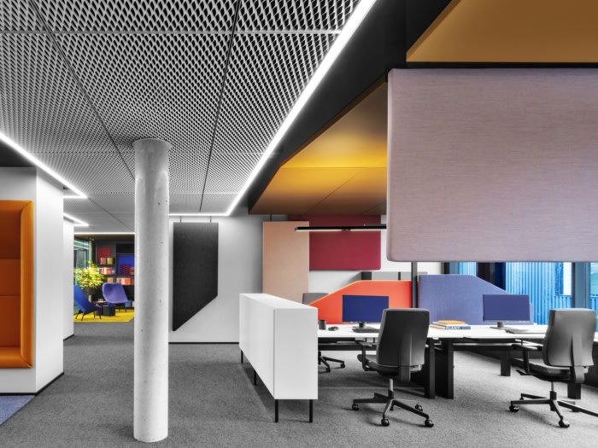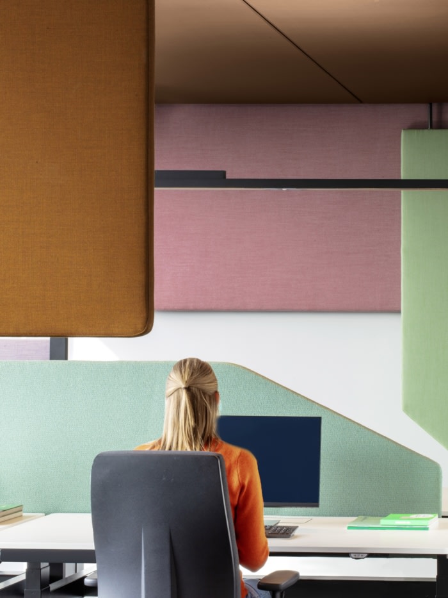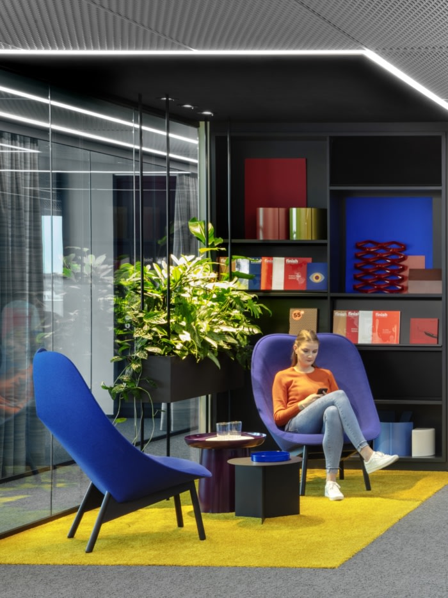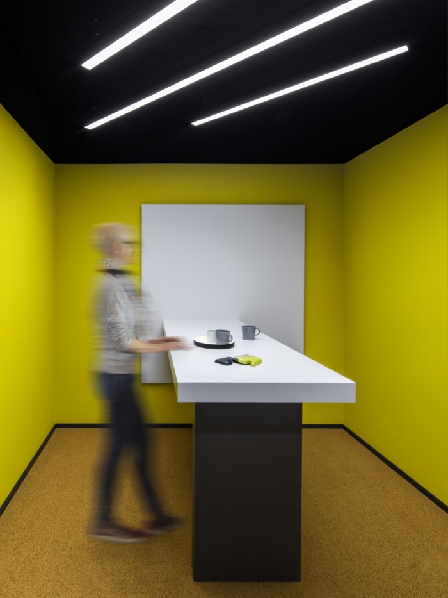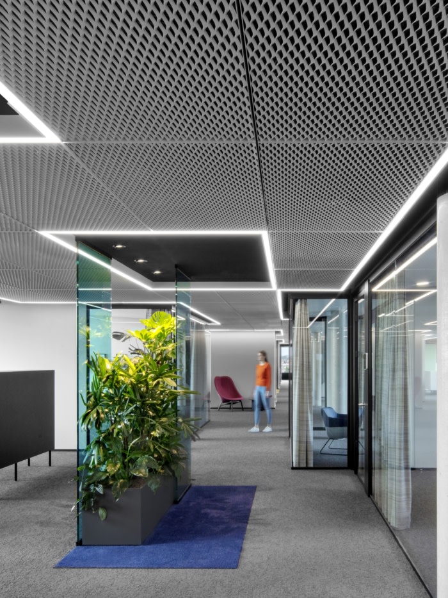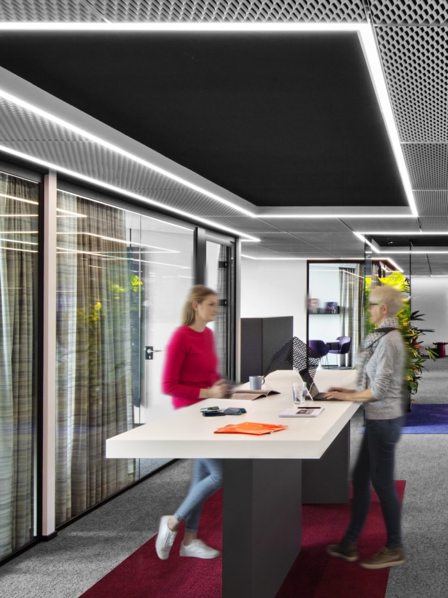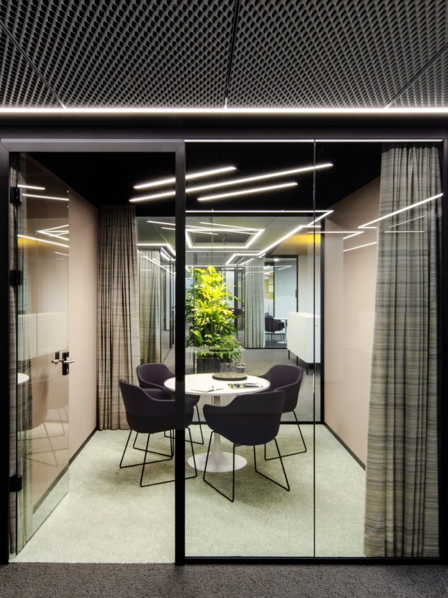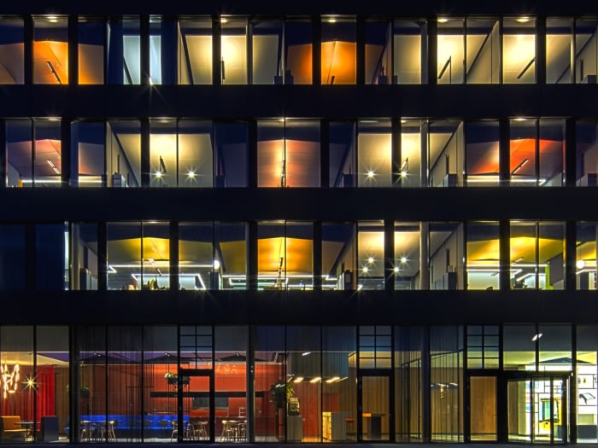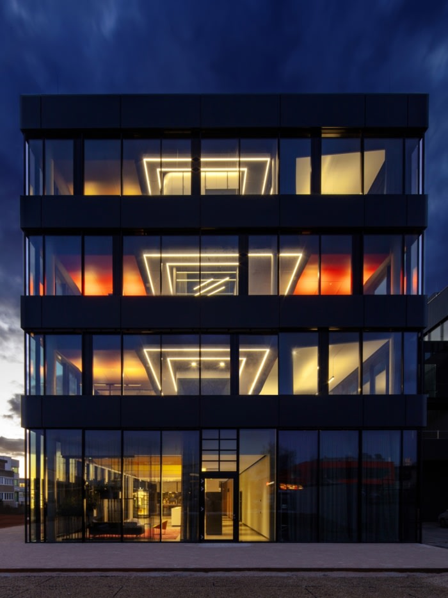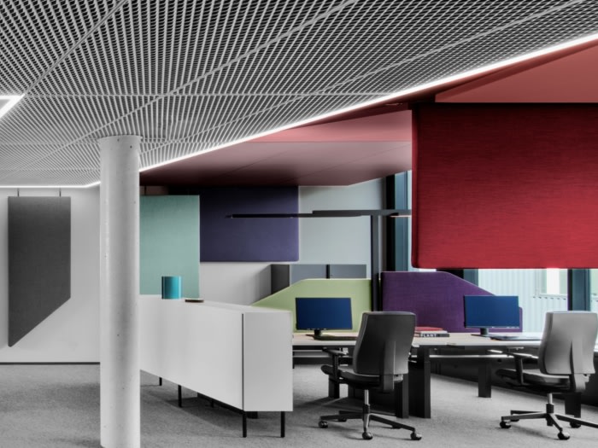
Woerwag Headquarters – Stuttgart
The design of Woerwag's offices showcases the grandeur, craft and inspiration of the paint they create, a bold and dynamic space at their Stuttgart headquarters.
Ippolito Fleitz Group designed the colorful-infused space for the Woerwag headquarters in Stuttgart, Germany.
One of the biggest aficionados of colour can be found in Zuffenhausen: Wörwag, a Swabian paint manufacturer that supplies global players worldwide. Companies such as Porsch are amongst its customer base; Wörwag branches can be found throughout the world from China to Mexico. This kind of success story has a lot to do with gumption on managerial level, but also with an excellent instinct for when the famous Swabian accuracy and cosmopolitan outlook are bound to succeed.
This instinct really comes into its own in the company’s newly built headquarters: An office that meets all the demands of modern work environments, while paying a colourful tribute to the company’s unique identity wherever the eye falls. The design response provided by the IFG team was therefore not only smart but also: colourful!
The atrium greets you with a backdrop of illuminated shelving that would pass as a collection of ‘objets trouvés’ from German industry: paint samples, a washing machine door, a driver’s cab. The intention here is to reveal the ‘we’ at Wörwag. Which includes the product in its end use, something that should not remain abstract for the controller. But equally the emphasis on partnership with all the producers with whom this expert company from Zuffenhausen has pulled together in all matters of quality and excellence for over a century. And if you want to
see the people behind the products, just take a left turn into the cafeteria: Here the workforce meets – live and in colour. The space is a coworking space, lunch location and chat corner in
one. Moreover, the open façades allow passers-by to be a part of what is happening inside. Last but not least, the employees report that the food now tastes even better: “The chefs say they
just enjoy their work a whole lot more!”They are probably not the only ones either – because everything has been done to ensure that employees feel perfectly at home on the three office floors, too. In fact, this was one of the client’s primary concerns. At the same time, the brief was to create a space that moves with the times and promotes highly efficient working practices. And thirdly, the company’s identity should be rendered tangible.
The spatial response is a sophisticated open-office concept and a gigantic colour chart that spans the entire ceiling. This not only highlights the specific competence of Wörwag, it also
zones the space for the individual teams. A total of 40 fabrics in 70 colours has been integrated here. While transparent conference rooms in the hallways ensure that every employee
remains part of a whole, even when they are in a meeting.In close dialogue with the workforce, various tasks were identified and solved in a targeted manner. For example, we dispelled the general assumption that an open-office layout leads to less ability to concentrate and less privacy: The office levels are now a mix of open and closed areas that offer employees a diversity of retreat options – from cosy alcoves to the conference room, the use of which can be digitally timed on the door. Moreover, sound-absorbing materials ensure that team meetings and phone conversations stay where they belong. And if you look closely, you will see that the pastel-coloured absorbers are modelled on Wörwag’s paint samples.
In this way, we have created an office in which communication and diversity are experienced in a completely novel way. An office that literally reveals the company’s true colours when evening falls: with its generous glass façades, the building is transformed into a true lighthouse of work worlds – visible to one and all.
Design: Ippolito Fleitz Group
Design Team: Arsen Aliverdiiev, Nadine Batz, Justine Fregoni, Peter Ippolito, Elene Jikia, Christian Kirschenmann, Vladislav Kostadinov, Claudia Lira Grajales, Andrea Martinez, Chris Mischke, Verena Schiffl, Simranpreet Singh, Anke Wankmüller
Photography: Eric Laignel
