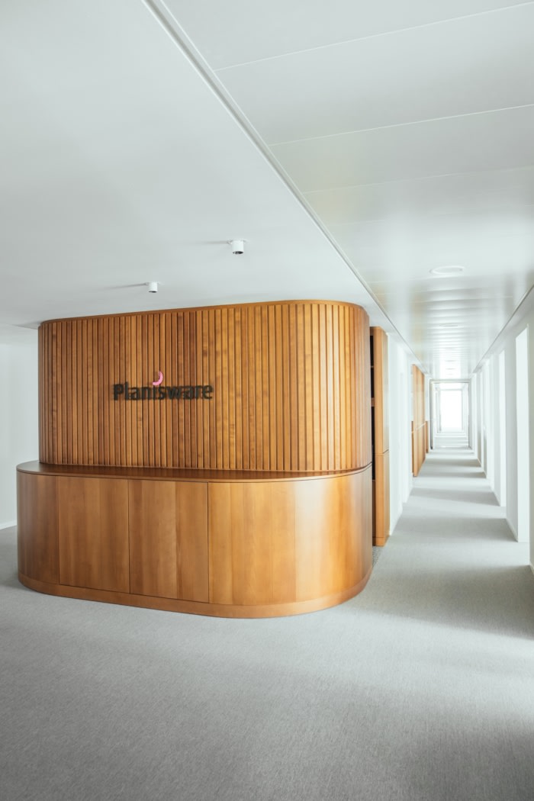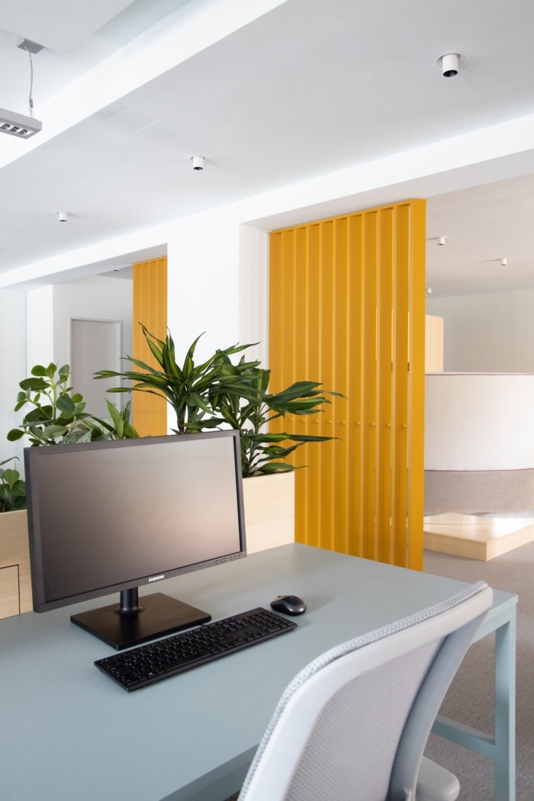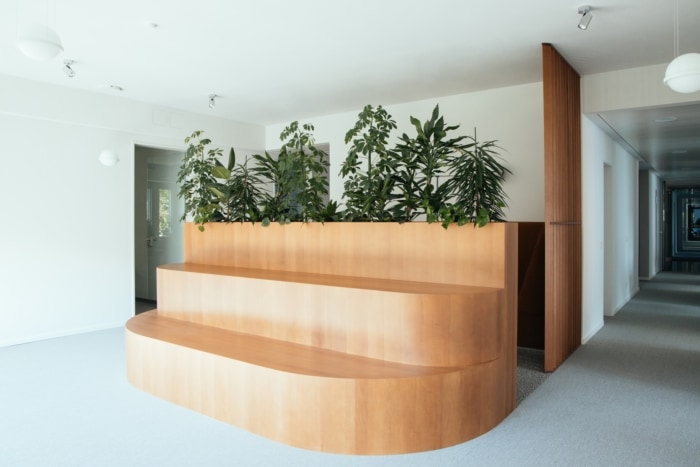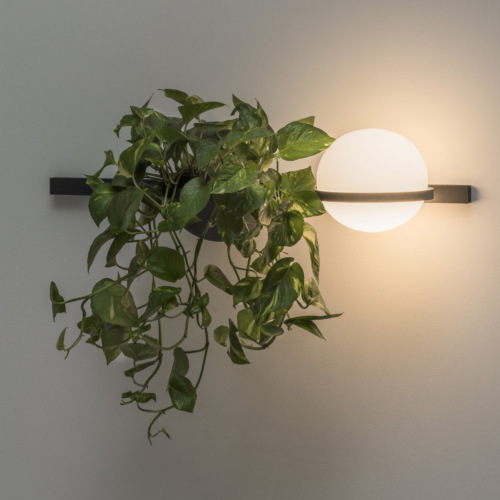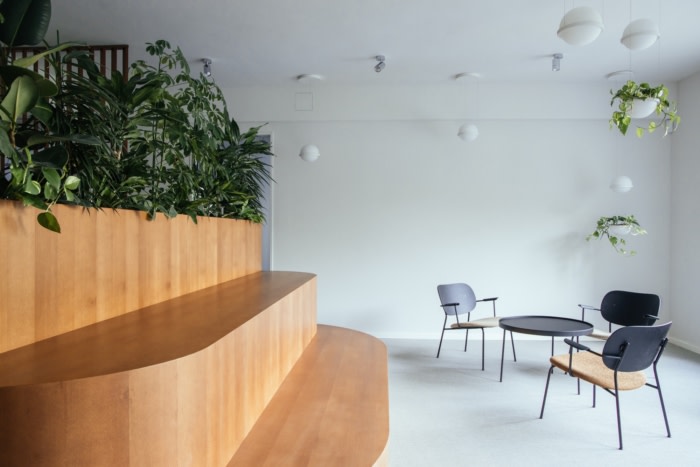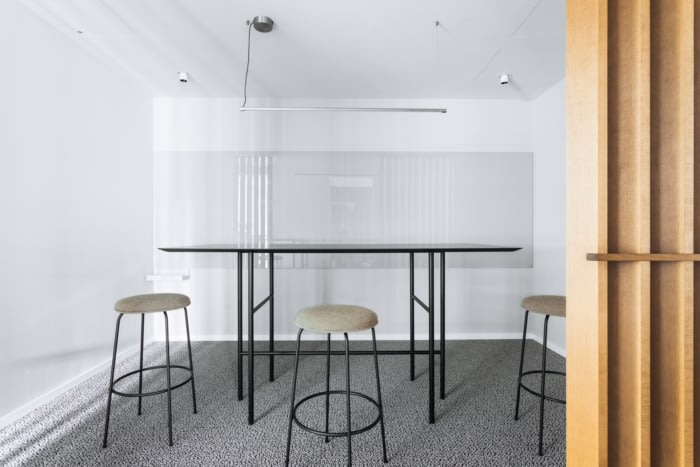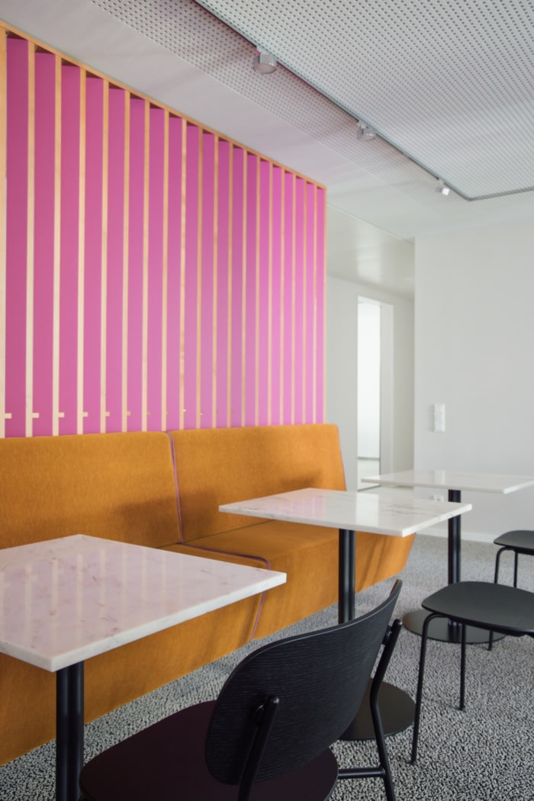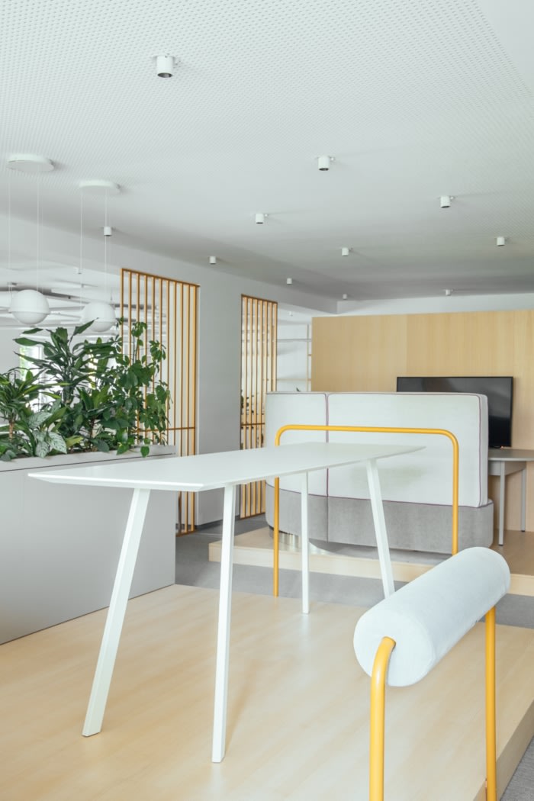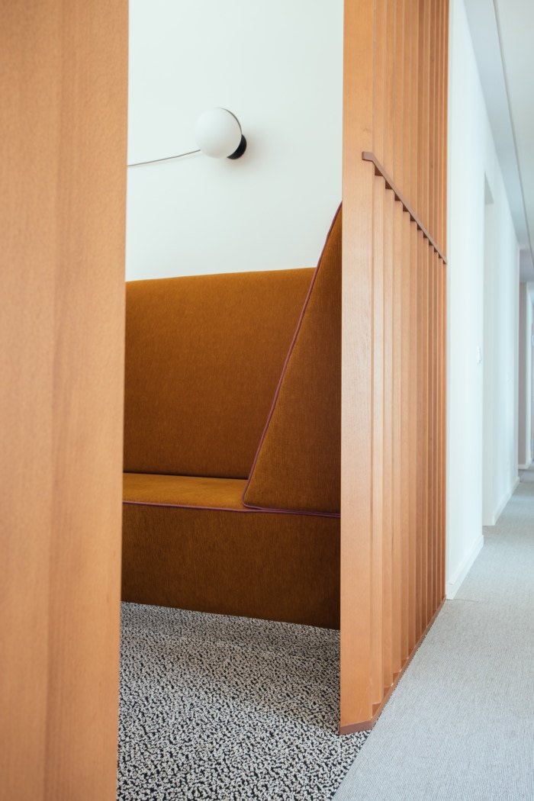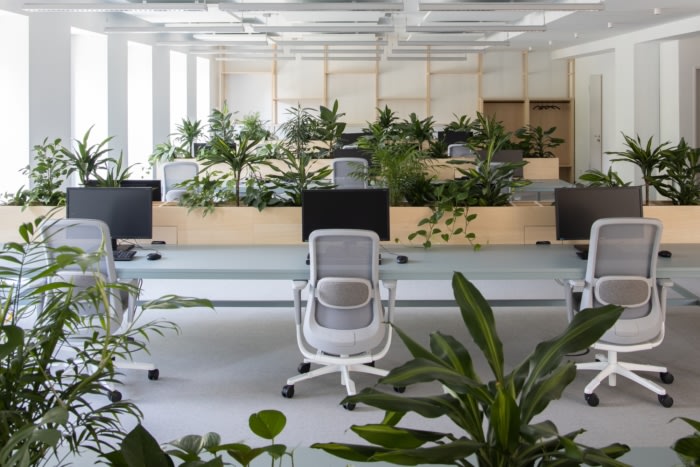
Planisware Offices – Munich
INpuls was engaged by Planisware to design a pleasant and inspiring office space for thee software company’s location in Munich, Germany.
Planisware supports companies worldwide to optimize their business by developing software solutions. For their office in Munich, new premises were created on an area of 1200 square feet for 80 employees. The rectangular-shaped building indicated the structured alignment for its division of different sections.
The centerpiece of the building is formed by the cooperate areas, which are lined by light-flooded corridors. Behind them – along the facade – team offices and various meeting rooms are located. An open space was created right next to the entrance to add up to the concept of “New Work”. This thoroughly elaborated concept for a diverse work environment will be highly beneficial to the employee’s different working requirements and contributes to a pleasant and inspiring work atmosphere, driving the development of strategies and innovations for customers.
The “New Work” idea is brought together mainly by a combination of two concepts. Firstly, through the eclectic choice of materials, that emphasizes the homely character of the middle area through stained-beech wood and striking-fabric tones of the upholstery. Secondly, in the offices, where the concept is focused on a more restrained and cooler color-palette, underlining the focus- and work-driven atmosphere.
Design: INpuls
Photography: Laila Auburger
